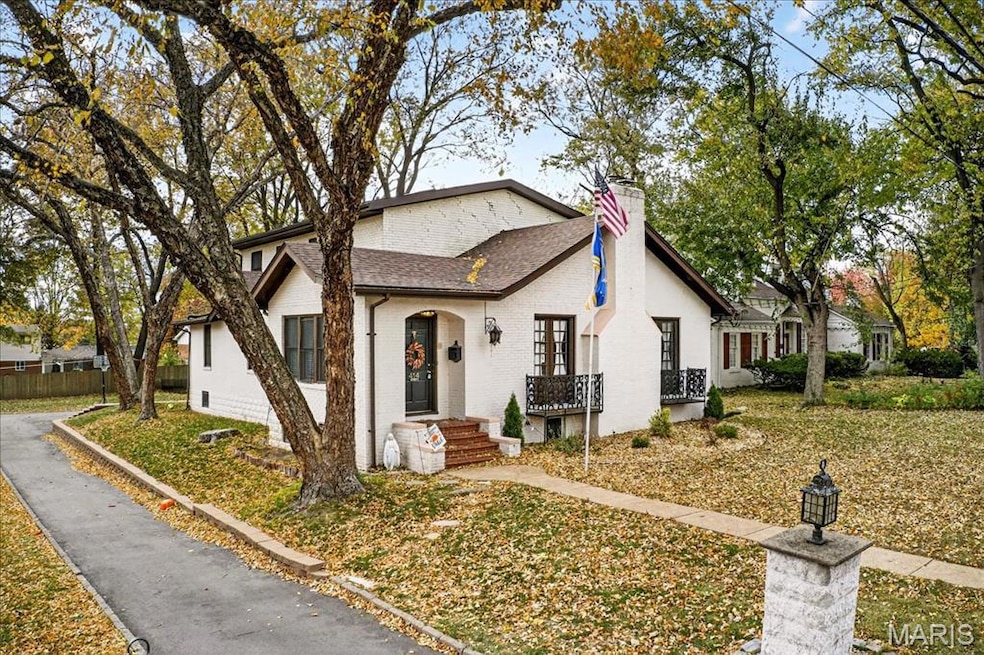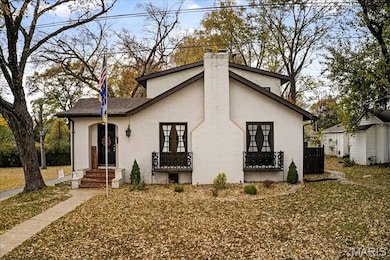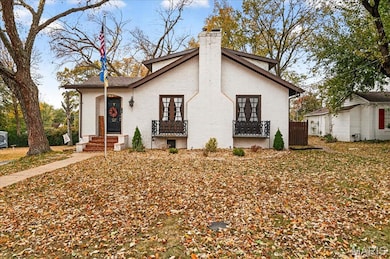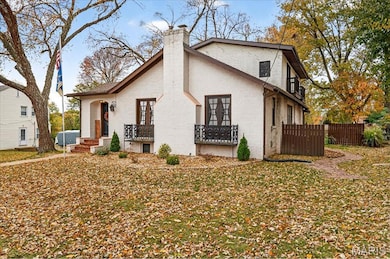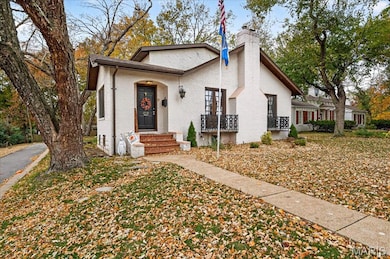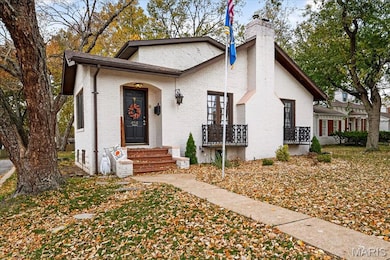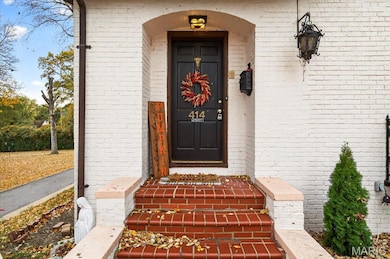414 Harrison St Florissant, MO 63031
Estimated payment $2,080/month
Highlights
- 0.41 Acre Lot
- Property is near public transit
- Wood Flooring
- Open Floorplan
- English Architecture
- Solid Surface Countertops
About This Home
Charming English Cottage in Historic Old Town Florissant! Step into timeless elegance with this 2,886 sq ft English cottage that blends historic character with modern updates. The mostly brick exterior and arched covered front porch welcome you into a spacious 10x12 foyer, setting the tone for this beautifully maintained home. The 27x14 living room features refinished hardwood floors, a cozy gas fireplace, a skylight, a wall of built-ins, and dual French doors opening to charming balconies—perfect for relaxing or entertaining. The adjoining 18x13 dining room flows seamlessly into the kitchen, which opens through sliding glass doors to a 13x12 screened-in porch w/ brick floor The main floor offers a primary suite with a walk-in closet and vanity area, a second spacious bedroom, and a stunning black-and-white tiled hall bath with a large glass-enclosed shower, basket weave flooring. Upstairs, a beautifully crafted hardwood staircase with skylight leads to three generous bedrooms—two with French doors to private balconies—and a large hall bath featuring dual sinks, a tub/shower combo, and a walk-in linen closet. Additional highlights include an oversized 23x13 tuck-under garage, updated plumbing, and a newer driveway with plenty of parking space. Don’t miss your opportunity to own this distinctive and spacious home in Old Town Florissant. —Old Town living at its finest! Imagine hosting your holiday parties in this amazing home. Make it happen!!! Enjoy walking or taking a golf cart ride to all the fabulous festivals, parades and shops that Old Town Florissant has to offer.
Listing Agent
Berkshire Hathaway HomeServices Select Properties License #2005034302 Listed on: 11/13/2025

Home Details
Home Type
- Single Family
Est. Annual Taxes
- $2,822
Year Built
- Built in 1928
Parking
- 1 Car Attached Garage
- Basement Garage
- Oversized Parking
- Rear-Facing Garage
- Garage Door Opener
- Additional Parking
Home Design
- English Architecture
- Cottage
- Brick Exterior Construction
- Architectural Shingle Roof
Interior Spaces
- 2,886 Sq Ft Home
- 1.5-Story Property
- Open Floorplan
- Central Vacuum
- Bookcases
- Historic or Period Millwork
- Crown Molding
- Sliding Doors
- Entrance Foyer
- Living Room with Fireplace
- Sitting Room
- Formal Dining Room
- Attic Fan
Kitchen
- Eat-In Kitchen
- Gas Oven
- Microwave
- Dishwasher
- Solid Surface Countertops
Flooring
- Wood
- Carpet
- Ceramic Tile
Bedrooms and Bathrooms
- 5 Bedrooms
- Double Vanity
- Shower Only
Unfinished Basement
- Walk-Out Basement
- Laundry in Basement
- Basement Storage
Outdoor Features
- Balcony
- Covered Patio or Porch
Schools
- Combs Elem. Elementary School
- Cross Keys Middle School
- Mccluer North High School
Utilities
- Forced Air Heating and Cooling System
- Radiant Heating System
- Natural Gas Connected
Additional Features
- 0.41 Acre Lot
- Property is near public transit
Community Details
- No Home Owners Association
Listing and Financial Details
- Assessor Parcel Number 08J-13-0687
Map
Home Values in the Area
Average Home Value in this Area
Tax History
| Year | Tax Paid | Tax Assessment Tax Assessment Total Assessment is a certain percentage of the fair market value that is determined by local assessors to be the total taxable value of land and additions on the property. | Land | Improvement |
|---|---|---|---|---|
| 2025 | $2,822 | $59,390 | $5,240 | $54,150 |
| 2024 | $2,822 | $36,600 | $3,630 | $32,970 |
| 2023 | $2,812 | $36,600 | $3,630 | $32,970 |
| 2022 | $3,167 | $36,360 | $5,240 | $31,120 |
| 2021 | $3,113 | $36,360 | $5,240 | $31,120 |
| 2020 | $2,698 | $29,490 | $4,710 | $24,780 |
| 2019 | $2,645 | $29,490 | $4,710 | $24,780 |
| 2018 | $2,177 | $21,640 | $2,640 | $19,000 |
| 2017 | $2,165 | $21,640 | $2,640 | $19,000 |
| 2016 | $2,364 | $23,050 | $4,540 | $18,510 |
| 2015 | $2,378 | $23,050 | $4,540 | $18,510 |
| 2014 | $2,024 | $20,220 | $4,920 | $15,300 |
Property History
| Date | Event | Price | List to Sale | Price per Sq Ft |
|---|---|---|---|---|
| 11/17/2025 11/17/25 | Pending | -- | -- | -- |
| 11/13/2025 11/13/25 | For Sale | $350,000 | -- | $121 / Sq Ft |
Purchase History
| Date | Type | Sale Price | Title Company |
|---|---|---|---|
| Quit Claim Deed | -- | None Available | |
| Interfamily Deed Transfer | -- | -- |
Source: MARIS MLS
MLS Number: MIS25075614
APN: 08J-13-0687
- 580 Saint Marie St
- 279 Elmdale Ct
- 175 Clark St
- 216 Graham Rd
- 305 S Lafayette St
- 150 N Saint Charles St
- 940 Harrison St
- 540 S Jefferson St
- 733 Rue Saint Charles St
- 201 Brower Ln
- 165 N New Florissant Rd
- 849 Saint Ferdinand St
- 630 Graham Rd
- 865 Boone St
- 1130 Saint Francois St
- 937 Cades Cove
- 1023 Saint Denis St
- 860 Graham Rd
- 1290 Saint Louis St
- 1090 Saint Joseph St
