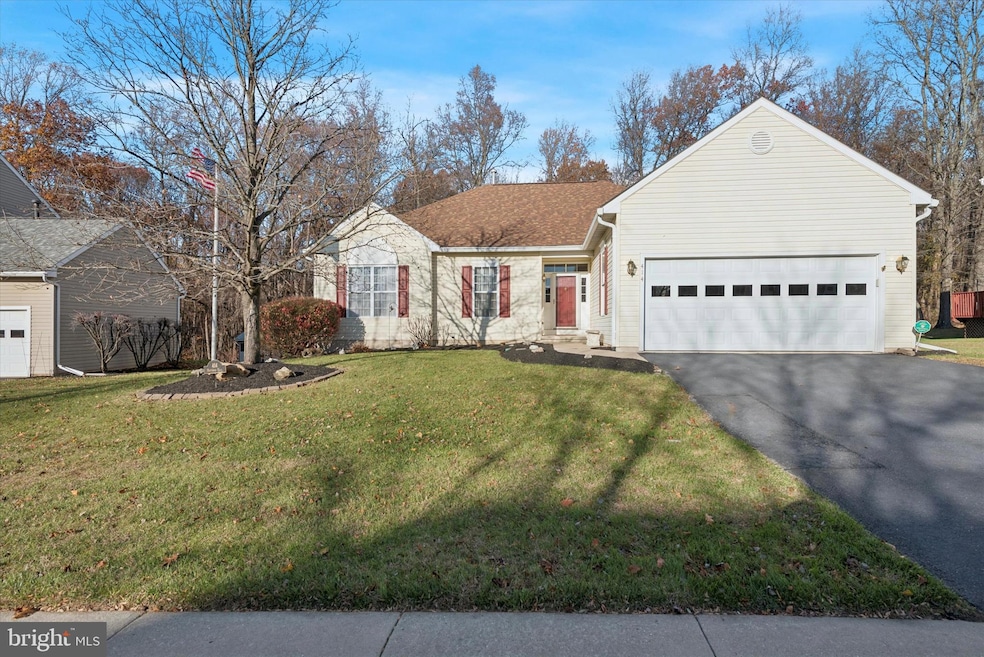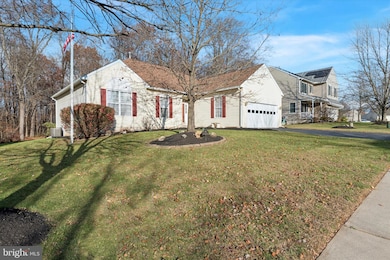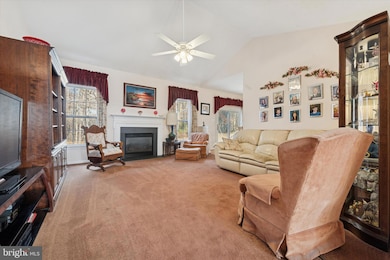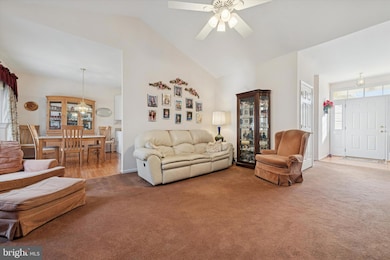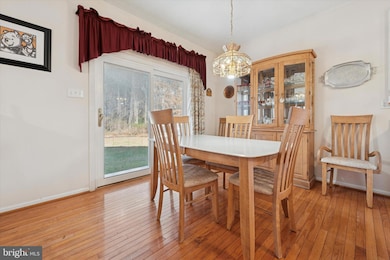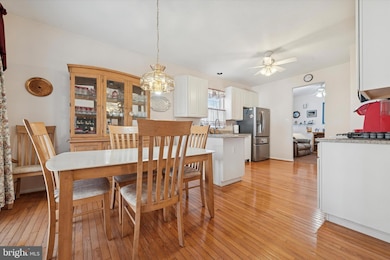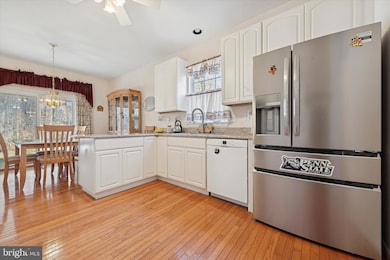414 Hatteras Rd Coatesville, PA 19320
Estimated payment $2,576/month
Highlights
- Popular Property
- Cathedral Ceiling
- Wood Flooring
- View of Trees or Woods
- Rambler Architecture
- Breakfast Area or Nook
About This Home
Welcome to 414 Hatteras Rd! This fantastic 3-bedroom home is a perfect ranch model located in the Branford Village community. Step into the inviting foyer with hardwood flooring that leads you to the living room, featuring a cathedral ceiling and gas fireplace. Enjoy preparing meals in the spacious kitchen, which offers an abundance of cabinet space, white & stainless appliances, ceiling fan, and a bright breakfast area with a slider that opens to the back patio. Next, you'll find the formal dining room or den however you prefer to use it. Enter the master retreat, complete with a large walk-in closet, vaulted ceiling, and a master bath that includes a soaking tub, dual vanity, and a standing shower. There are two additional spacious bedrooms and a full hall bath. Take advantage of the unfinished basement and the 2-car garage for extra storage solutions! Entertain your guests on concrete patio with quiet wood views. This home is located with walking trails leading to East Fallowfield Park. Additional features include an open floor plan, large living areas, new roof in 2023, HVAC replaced in 2017 which is energy efficient, 80 gallon hot water heater, radon system, whole house generator, wired for security system and low HOA fees. This move-in ready home is just waiting for you to make it your own!
Listing Agent
(484) 713-4684 jodifeather@kw.com Keller Williams Real Estate -Exton License #RS323942 Listed on: 11/17/2025

Home Details
Home Type
- Single Family
Est. Annual Taxes
- $5,313
Year Built
- Built in 2002
Lot Details
- 10,260 Sq Ft Lot
- South Facing Home
- Property is in excellent condition
- Property is zoned R10
HOA Fees
- $25 Monthly HOA Fees
Parking
- 2 Car Attached Garage
- 4 Driveway Spaces
- Front Facing Garage
Home Design
- Rambler Architecture
- Shingle Roof
- Vinyl Siding
- Concrete Perimeter Foundation
Interior Spaces
- 1,730 Sq Ft Home
- Property has 1 Level
- Cathedral Ceiling
- Gas Fireplace
- Living Room
- Dining Room
- Views of Woods
- Flood Lights
- Unfinished Basement
Kitchen
- Breakfast Area or Nook
- Gas Oven or Range
- Built-In Microwave
- Dishwasher
Flooring
- Wood
- Carpet
- Vinyl
Bedrooms and Bathrooms
- 3 Main Level Bedrooms
- 2 Full Bathrooms
- Soaking Tub
Laundry
- Laundry on main level
- Washer
- Gas Dryer
Outdoor Features
- Patio
- Shed
Utilities
- Forced Air Heating and Cooling System
- Cooling System Utilizes Natural Gas
- 200+ Amp Service
- Natural Gas Water Heater
- Phone Available
- Cable TV Available
Community Details
- $500 Capital Contribution Fee
- Association fees include common area maintenance
- Branford Village HOA
- Branford Village Subdivision
Listing and Financial Details
- Coming Soon on 11/20/25
- Tax Lot 0258
- Assessor Parcel Number 47-04 -0258
Map
Home Values in the Area
Average Home Value in this Area
Tax History
| Year | Tax Paid | Tax Assessment Tax Assessment Total Assessment is a certain percentage of the fair market value that is determined by local assessors to be the total taxable value of land and additions on the property. | Land | Improvement |
|---|---|---|---|---|
| 2025 | $4,998 | $99,720 | $47,380 | $52,340 |
| 2024 | $4,998 | $99,720 | $47,380 | $52,340 |
| 2023 | $4,863 | $99,720 | $47,380 | $52,340 |
| 2022 | $4,711 | $99,720 | $47,380 | $52,340 |
| 2021 | $4,562 | $99,720 | $47,380 | $52,340 |
| 2020 | $4,544 | $99,720 | $47,380 | $52,340 |
| 2019 | $4,400 | $99,720 | $47,380 | $52,340 |
| 2018 | $4,216 | $99,720 | $47,380 | $52,340 |
| 2017 | $3,897 | $99,720 | $47,380 | $52,340 |
| 2016 | $4,216 | $99,720 | $47,380 | $52,340 |
| 2015 | $4,216 | $133,430 | $47,380 | $86,050 |
| 2014 | $4,216 | $133,430 | $47,380 | $86,050 |
Purchase History
| Date | Type | Sale Price | Title Company |
|---|---|---|---|
| Deed | $182,900 | -- |
Mortgage History
| Date | Status | Loan Amount | Loan Type |
|---|---|---|---|
| Closed | $140,000 | No Value Available |
Source: Bright MLS
MLS Number: PACT2112782
APN: 47-004-0258.0000
- 19 Birch St Unit 19
- 796 S 1st Ave
- 18 Strode Ave
- 100 Cobblestone Dr
- 234 Lincoln Hwy E Unit 3
- 77 Virginia Ave
- 323 E Chestnut St Unit 5
- 37 S 6th Ave Unit 2
- 628 E Lincoln Hwy Unit 1
- 721 E Lincoln Hwy Unit A
- 554 Blackhorse Hill Rd
- 902 Merchant St
- 348 Gavin Dr
- 355 Rockdale Dr
- 11 Spaulding Ave Unit 2
- 61 Foundry St Unit . 65
- 65 Toth Ave
- 205 Sloan Dr
- 800 Continental Ave
- 12 Wildflower Ln
