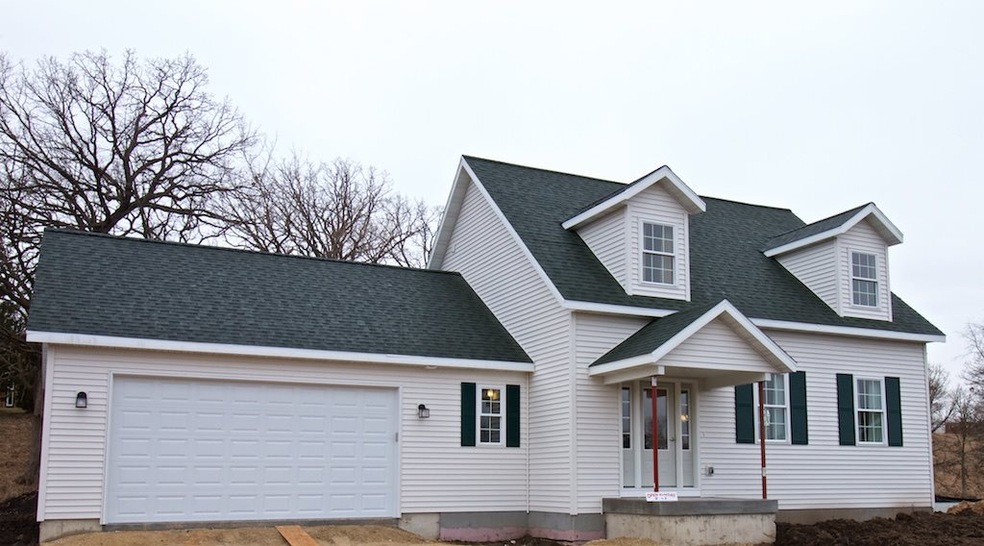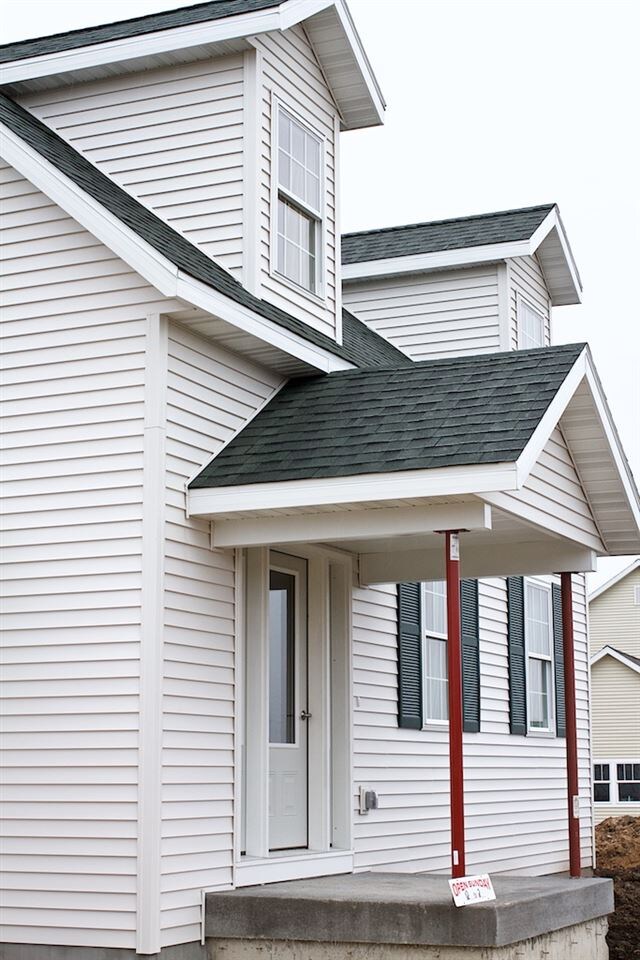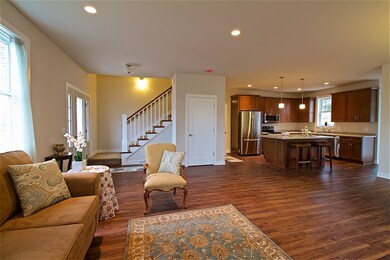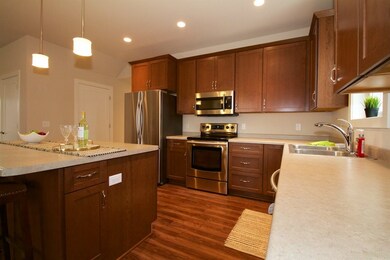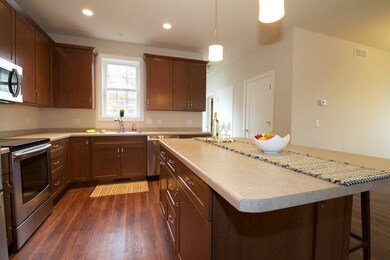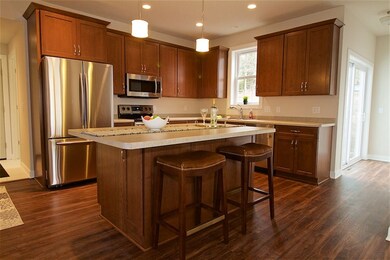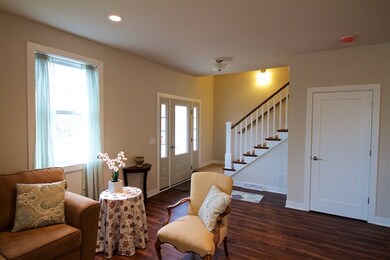
414 Highview Ln Columbus, WI 53925
Highlights
- Cape Cod Architecture
- 2 Car Attached Garage
- Walk-In Closet
- Wood Flooring
- Bathtub
- Forced Air Cooling System
About This Home
As of July 2021The most recent property from Red Bud Homes evokes the classic Cape Cod. Unique one off design gives a historic aesthetic to the exterior while providing a well balanced floor plan to suit the needs of today's families. The first floor accommodates all the main activity centers of the home along with a master bedroom suite situated in it's own wing. The upper floor hosts two additional bedrooms and a full bath, all with dormers to let in plenty of air and light. Home is sited on a wooded lot.
Last Agent to Sell the Property
Starritt-Meister Realty, LLC License #43109-94 Listed on: 10/07/2015
Home Details
Home Type
- Single Family
Est. Annual Taxes
- $6,160
Year Built
- Built in 2016
Lot Details
- 0.3 Acre Lot
Home Design
- Cape Cod Architecture
- Poured Concrete
- Vinyl Siding
Interior Spaces
- 1,900 Sq Ft Home
- 2-Story Property
- Low Emissivity Windows
- Wood Flooring
Kitchen
- Oven or Range
- Microwave
- Dishwasher
- Kitchen Island
- Disposal
Bedrooms and Bathrooms
- 3 Bedrooms
- Walk-In Closet
- Primary Bathroom is a Full Bathroom
- Bathtub
- Walk-in Shower
Basement
- Basement Fills Entire Space Under The House
- Basement Ceilings are 8 Feet High
- Sump Pump
Parking
- 2 Car Attached Garage
- Garage Door Opener
Schools
- Columbus Elementary And Middle School
- Columbus High School
Utilities
- Forced Air Cooling System
- Cable TV Available
Community Details
- Built by Red Bud Homes
- Highland Ridge Subdivision
Ownership History
Purchase Details
Home Financials for this Owner
Home Financials are based on the most recent Mortgage that was taken out on this home.Purchase Details
Home Financials for this Owner
Home Financials are based on the most recent Mortgage that was taken out on this home.Similar Homes in Columbus, WI
Home Values in the Area
Average Home Value in this Area
Purchase History
| Date | Type | Sale Price | Title Company |
|---|---|---|---|
| Warranty Deed | $350,000 | -- | |
| Warranty Deed | $242,900 | -- |
Property History
| Date | Event | Price | Change | Sq Ft Price |
|---|---|---|---|---|
| 07/01/2021 07/01/21 | Sold | $350,000 | +6.1% | $184 / Sq Ft |
| 05/18/2021 05/18/21 | For Sale | $329,900 | -5.7% | $174 / Sq Ft |
| 05/18/2021 05/18/21 | Off Market | $350,000 | -- | -- |
| 05/06/2016 05/06/16 | Sold | $242,900 | 0.0% | $128 / Sq Ft |
| 04/04/2016 04/04/16 | Pending | -- | -- | -- |
| 10/07/2015 10/07/15 | For Sale | $242,900 | -- | $128 / Sq Ft |
Tax History Compared to Growth
Tax History
| Year | Tax Paid | Tax Assessment Tax Assessment Total Assessment is a certain percentage of the fair market value that is determined by local assessors to be the total taxable value of land and additions on the property. | Land | Improvement |
|---|---|---|---|---|
| 2024 | $6,160 | $389,300 | $67,500 | $321,800 |
| 2023 | $6,817 | $308,800 | $50,000 | $258,800 |
| 2022 | $6,170 | $279,400 | $50,000 | $229,400 |
| 2021 | $6,182 | $273,700 | $50,000 | $223,700 |
| 2020 | $6,336 | $273,700 | $50,000 | $223,700 |
| 2019 | $5,783 | $246,400 | $45,000 | $201,400 |
| 2018 | $5,492 | $246,400 | $45,000 | $201,400 |
| 2017 | $5,461 | $246,400 | $45,000 | $201,400 |
| 2016 | $3,727 | $156,200 | $37,000 | $119,200 |
| 2015 | $314 | $7,500 | $7,500 | $0 |
Agents Affiliated with this Home
-

Seller's Agent in 2021
Jason Brakmanis
Realty 2.0
(608) 354-8559
4 in this area
70 Total Sales
-

Buyer's Agent in 2021
Aimee Field
Real Broker LLC
(608) 217-3302
2 in this area
32 Total Sales
-

Seller's Agent in 2016
Tania Black
Starritt-Meister Realty, LLC
(608) 445-6199
13 in this area
29 Total Sales
Map
Source: South Central Wisconsin Multiple Listing Service
MLS Number: 1759749
APN: 11211-1188.049
- 491 Fuller St
- 705 Avalon Rd
- 839 S Lewis St
- 732 Warner St
- 804 S Lewis St
- 202 Sunset Cir
- 106 Vista Cir
- 442 Maple Ave
- 140 Anna Cir
- 390 Sturges St
- 656 S Birdsey St
- 3 Acres Wisconsin 89
- 516 Poet St
- 340 Sunset Rd Unit 4
- 153 W School St
- 300 S Dickason Blvd
- 134 W Prairie St
- 422 W Prairie St
- 235 W Harrison St
- 104 Commercial Dr
