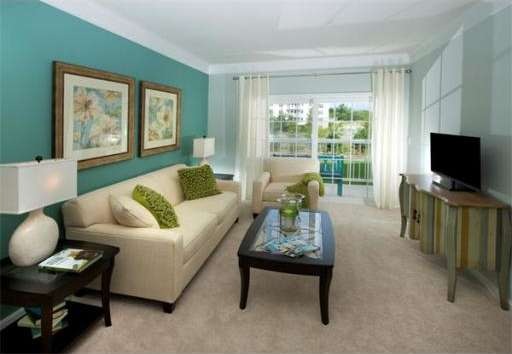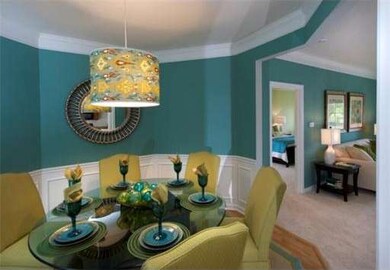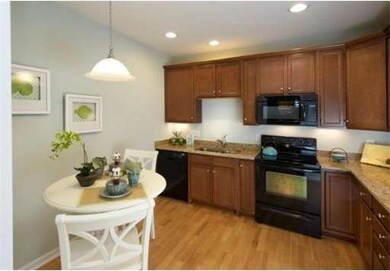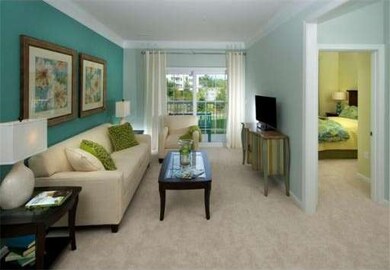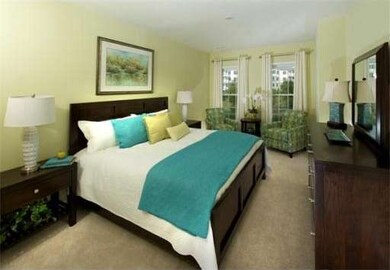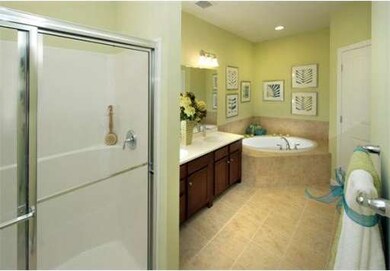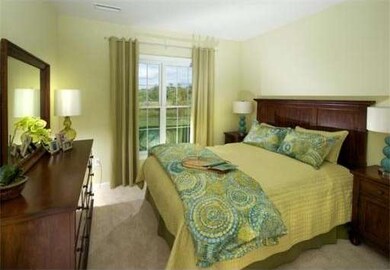
Jonathans Landing 414 John Mahar Hwy Unit 409 Braintree, MA 02184
South Braintree NeighborhoodAbout This Home
As of May 2025NEWLY RELEASED PHASE II - READY FOR MOVE IN! This spacious home features 2BD/2 BA, eat-in Granite Kitchen, Formal Dining Room, King-Sized Master Suite w/ sep. tub and shower & oversize W/I closet; mudroom w/ W&D, lots of crown & panel moldings. Community includes private clubhouse, fitness & theater rooms, in-ground pool, tennis courts, walking trails & beautifully landscaped grounds. WALK TO T & COMMUTER RAIL.
Property Details
Home Type
Condominium
Year Built
2012
Lot Details
0
Listing Details
- Unit Level: 4
- Unit Placement: Top/Penthouse, Back
- Special Features: NewHome
- Property Sub Type: Condos
- Year Built: 2012
Interior Features
- Has Basement: No
- Primary Bathroom: Yes
- Number of Rooms: 6
- Amenities: Public Transportation, Shopping, Tennis Court, Park, Walk/Jog Trails, Golf Course, Medical Facility, Conservation Area, Highway Access, House of Worship, Private School, Public School, T-Station
- Electric: 110 Volts, 220 Volts
- Energy: Insulated Windows, Prog. Thermostat
- Flooring: Tile, Wall to Wall Carpet, Hardwood
- Insulation: Full
- Interior Amenities: Cable Available
- Bedroom 2: First Floor, 11X11
- Bathroom #1: First Floor
- Bathroom #2: First Floor
- Kitchen: First Floor, 10X11
- Laundry Room: First Floor
- Living Room: First Floor, 11X17
- Master Bedroom: First Floor, 12X14
- Master Bedroom Description: Walk-in Closet, Wall to Wall Carpet
- Dining Room: First Floor, 11X11
Exterior Features
- Construction: Frame
- Exterior: Vinyl
- Exterior Unit Features: Balcony
Garage/Parking
- Garage Parking: Detached, Garage Door Opener, Deeded
- Garage Spaces: 1
- Parking: Off-Street, Common, Guest
- Parking Spaces: 2
Utilities
- Cooling Zones: 1
- Heat Zones: 1
- Hot Water: Tankless
- Utility Connections: for Electric Range, for Electric Oven, for Electric Dryer, Icemaker Connection
Condo/Co-op/Association
- Condominium Name: Jonathan's Landing
- Association Fee Includes: Water, Sewer, Master Insurance, Elevator, Exterior Maintenance, Road Maintenance, Landscaping, Snow Removal, Tennis Court, Recreational Facilities, Exercise Room, Clubroom, Walking/Jogging Trails, Refuse Removal
- Association Pool: Yes
- Management: Professional - Off Site
- Pets Allowed: Yes w/ Restrictions (See Remarks)
- No Units: 318
- Optional Fee: 9.00
- Unit Building: 409
Similar Homes in Braintree, MA
Home Values in the Area
Average Home Value in this Area
Property History
| Date | Event | Price | Change | Sq Ft Price |
|---|---|---|---|---|
| 05/16/2025 05/16/25 | Sold | $630,000 | +2.4% | $475 / Sq Ft |
| 04/26/2025 04/26/25 | Pending | -- | -- | -- |
| 04/23/2025 04/23/25 | For Sale | $615,000 | 0.0% | $464 / Sq Ft |
| 02/20/2014 02/20/14 | Rented | $2,000 | -14.9% | -- |
| 01/21/2014 01/21/14 | Under Contract | -- | -- | -- |
| 11/22/2013 11/22/13 | For Rent | $2,350 | 0.0% | -- |
| 11/20/2012 11/20/12 | Sold | $333,000 | 0.0% | $251 / Sq Ft |
| 10/22/2012 10/22/12 | Rented | $2,100 | 0.0% | -- |
| 10/22/2012 10/22/12 | For Rent | $2,100 | 0.0% | -- |
| 10/13/2012 10/13/12 | Pending | -- | -- | -- |
| 08/05/2012 08/05/12 | For Sale | $338,050 | -- | $255 / Sq Ft |
Tax History Compared to Growth
Agents Affiliated with this Home
-
Kim Carvello
K
Seller's Agent in 2025
Kim Carvello
Abbey Realty Homes, LLC
(617) 835-0889
1 in this area
6 Total Sales
-
James Roche

Seller's Agent in 2014
James Roche
Coldwell Banker Realty - Norwell - Hanover Regional Office
(617) 678-5517
17 Total Sales
-
Carol Hewett

Buyer's Agent in 2014
Carol Hewett
Coldwell Banker Realty - Norwell - Hanover Regional Office
(781) 864-6406
2 in this area
93 Total Sales
-
Tish Pacini

Seller's Agent in 2012
Tish Pacini
Black Door Realty Group, LLC
(508) 326-4309
34 Total Sales
-
R
Seller's Agent in 2012
Richard Byda
Liberty Properties
-
Susanne McInerney

Buyer's Agent in 2012
Susanne McInerney
eXp Realty
(617) 413-4550
36 Total Sales
About Jonathans Landing
Map
Source: MLS Property Information Network (MLS PIN)
MLS Number: 71418602
- 418 John Mahar Hwy Unit 408
- 422 John Mahar Hwy Unit 108
- 422 John Mahar Hwy Unit 305
- 420 John Mahar Hwy Unit 202
- 47 Crawford Rd
- 56 Plain St
- 88 Hancock St
- 6 Franklin St
- 59-61 Tremont St
- 15 Highland Ave
- 53 Trainor Dr
- 894 Liberty St Unit 2
- 1420 Washington St
- 115 Richard Rd
- 199 Franklin St
- 26 Sherman Rd
- 7 Helen Rd
- 7 Carter Rd
- 36 Chestnut Ave
- 40 West St
