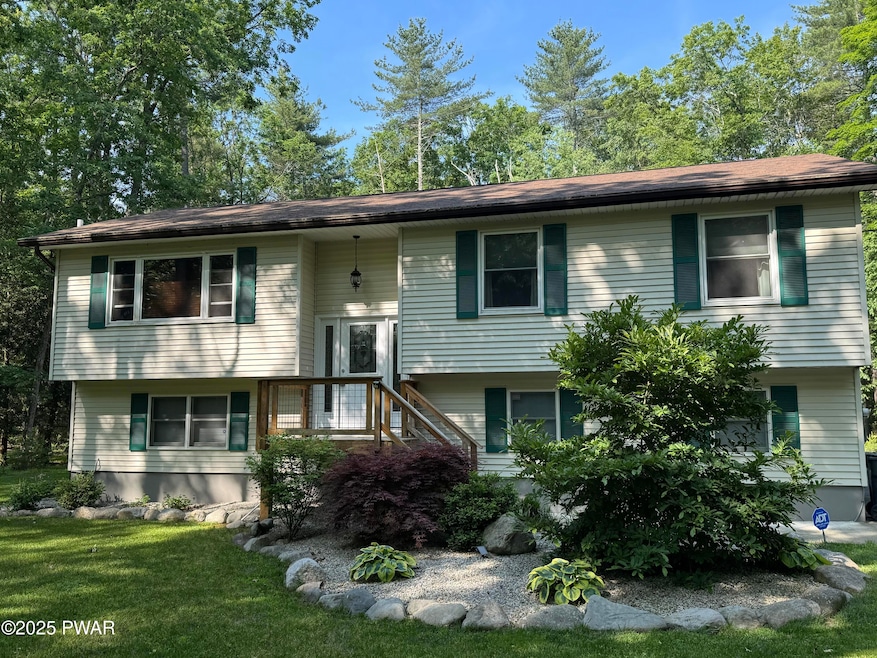
414 Leisure Loop Milford, PA 18337
Estimated payment $2,625/month
Highlights
- Deck
- Granite Countertops
- Living Room
- Delaware Valley High School Rated 10
- Eat-In Kitchen
- Laundry Room
About This Home
Location, Location, Location! Welcome Home. Charming 3-bedroom, 2.5-bath Bi-Level home located in the tranquil community of Country Club Woods, where there are low HOA fees and only a few miles from the historic town of Milford. Pride in ownership shines through this beautiful home. As you approach the home, you'll be greeted by a beautifully paved driveway and meticulously maintained landscaping that sets the stage for the elegance within. Inside you will find stunning porcelain floors that flow seamlessly throughout the entire first floor. The spacious living room invites relaxation, while the updated kitchen boasts beautiful granite countertops and modern stainless-steel appliances. The adjoining dining area features sliders that open to a large deck, perfect for entertaining and enjoying views of the manicured backyard. Retreat to the primary bedroom, complete with a en suite bathroom and generous closet space. Upstairs, you'll also find two additional bedrooms that share a well-appointed full bath, ensuring ample space for family or guests. The finished lower level showcases durable LVP flooring, a convenient half bath, laundry room and sliders leading to the outside. Plus, you'll appreciate direct access to the two-car garage, offering both functionality and ease. This home has a newer roof, installed in 2018 and energy-efficient windows that fold in for easy cleaning. The water filtration system adds an extra layer of comfort and convenience.Don't miss out on this must-see property! Schedule your showing today and experience the charm and comfort this home has to offer.
Listing Agent
Realty Executives Exceptional Milford License #RS332144 Listed on: 04/11/2025

Home Details
Home Type
- Single Family
Est. Annual Taxes
- $4,627
Year Built
- Built in 1985
Lot Details
- 0.96 Acre Lot
- Level Lot
- Cleared Lot
- Back Yard
HOA Fees
- $54 Monthly HOA Fees
Parking
- 2 Car Garage
- Side Facing Garage
Home Design
- Asphalt Roof
- Vinyl Siding
- Radon Mitigation System
Interior Spaces
- 1,736 Sq Ft Home
- 2-Story Property
- Family Room
- Living Room
- Dining Room
Kitchen
- Eat-In Kitchen
- Microwave
- Dishwasher
- Kitchen Island
- Granite Countertops
Flooring
- Tile
- Luxury Vinyl Tile
Bedrooms and Bathrooms
- 3 Bedrooms
Laundry
- Laundry Room
- Washer and Dryer
Finished Basement
- Heated Basement
- Walk-Out Basement
- Laundry in Basement
Outdoor Features
- Deck
Utilities
- No Cooling
- Baseboard Heating
- Heating System Uses Propane
- Well
- Water Heater
- Water Softener is Owned
- Septic System
Community Details
- Country Club Woods Subdivision
Listing and Financial Details
- Assessor Parcel Number 125.00-01-91.001 068474
Map
Home Values in the Area
Average Home Value in this Area
Tax History
| Year | Tax Paid | Tax Assessment Tax Assessment Total Assessment is a certain percentage of the fair market value that is determined by local assessors to be the total taxable value of land and additions on the property. | Land | Improvement |
|---|---|---|---|---|
| 2025 | $4,506 | $29,830 | $4,500 | $25,330 |
| 2024 | $4,506 | $29,830 | $4,500 | $25,330 |
| 2023 | $4,439 | $29,830 | $4,500 | $25,330 |
| 2022 | $4,321 | $29,830 | $4,500 | $25,330 |
| 2021 | $4,276 | $29,830 | $4,500 | $25,330 |
| 2020 | $4,255 | $29,830 | $4,500 | $25,330 |
| 2019 | $4,108 | $29,830 | $4,500 | $25,330 |
| 2018 | $4,108 | $29,830 | $4,500 | $25,330 |
| 2017 | $3,997 | $29,830 | $4,500 | $25,330 |
| 2016 | $0 | $29,830 | $4,500 | $25,330 |
| 2014 | -- | $29,830 | $4,500 | $25,330 |
Property History
| Date | Event | Price | Change | Sq Ft Price |
|---|---|---|---|---|
| 07/16/2025 07/16/25 | Pending | -- | -- | -- |
| 07/08/2025 07/08/25 | Price Changed | $399,000 | -2.7% | $230 / Sq Ft |
| 06/12/2025 06/12/25 | Price Changed | $410,000 | -2.1% | $236 / Sq Ft |
| 05/08/2025 05/08/25 | Price Changed | $419,000 | -2.5% | $241 / Sq Ft |
| 04/11/2025 04/11/25 | For Sale | $429,900 | +104.7% | $248 / Sq Ft |
| 03/29/2018 03/29/18 | Sold | $210,000 | -8.7% | $121 / Sq Ft |
| 03/07/2018 03/07/18 | Pending | -- | -- | -- |
| 02/19/2018 02/19/18 | For Sale | $229,900 | +70.3% | $132 / Sq Ft |
| 10/25/2017 10/25/17 | Sold | $135,000 | +8.0% | $78 / Sq Ft |
| 08/25/2017 08/25/17 | Pending | -- | -- | -- |
| 08/22/2017 08/22/17 | For Sale | $125,000 | -- | $72 / Sq Ft |
Purchase History
| Date | Type | Sale Price | Title Company |
|---|---|---|---|
| Warranty Deed | -- | -- | |
| Deed | $210,000 | None Available | |
| Deed | $135,000 | None Available |
Mortgage History
| Date | Status | Loan Amount | Loan Type |
|---|---|---|---|
| Previous Owner | $108,000 | New Conventional |
Similar Homes in Milford, PA
Source: Pike/Wayne Association of REALTORS®
MLS Number: PWBPW250915
APN: 068474
- 117 Stonehedge Ln
- 120 Milford Estates Dr
- 142 Route 2001
- 172 Kiesel Rd
- 0 Cornflower Ln Unit PWBPW233235
- 106 Mill St
- 357 Sawkill Rd
- 203 W Harford St
- 0 Route 6 Unit PWBPW243840
- Lot 1202 Hawthorne Ln
- 124 Cowberry Ln
- 310 W High St
- 154 Route 2001
- 300 W High St
- 100 2nd St
- 108 Peach Alley W
- 125 Blossom Ln
- 508 Seventh St
- 209 E Apple Alley
- Lot 14 Sawkill Dr






