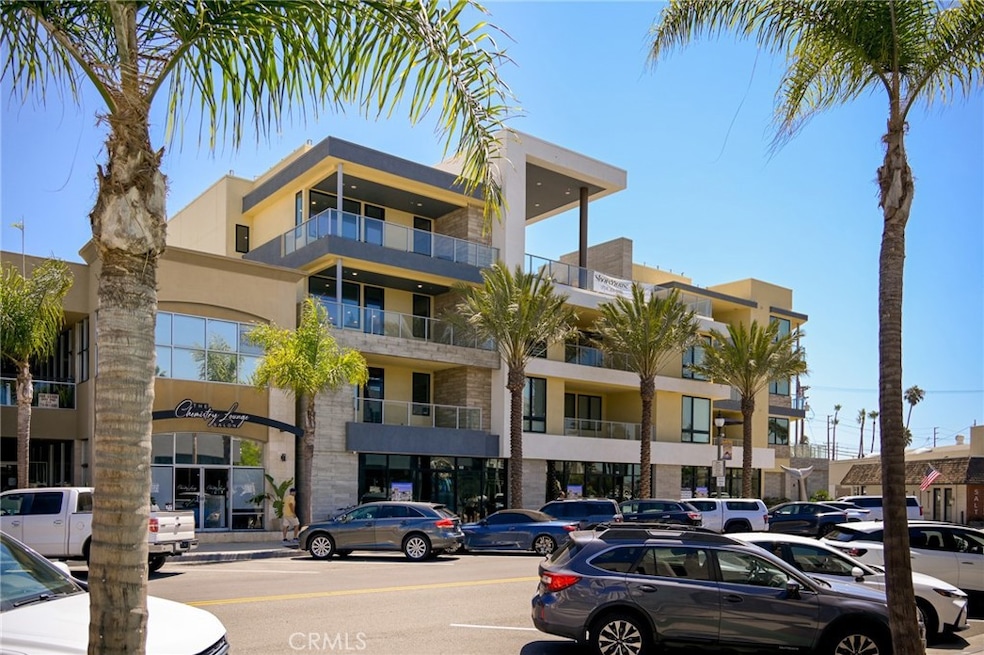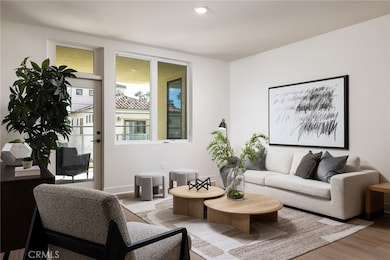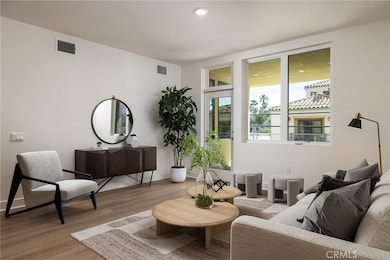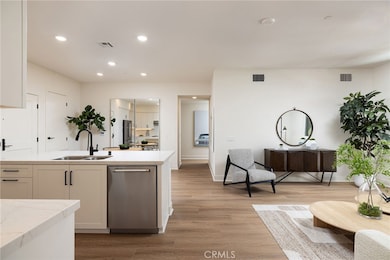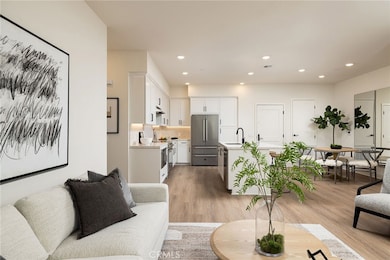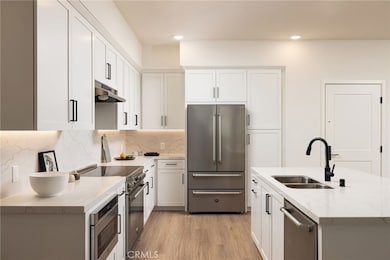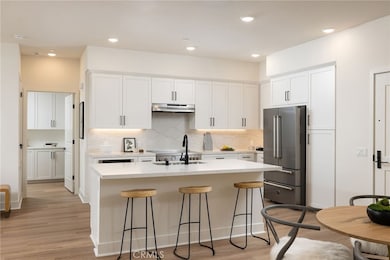414 Main St Unit 310 Huntington Beach, CA 92648
Estimated payment $9,659/month
Highlights
- New Construction
- Main Floor Bedroom
- Walk-In Closet
- Agnes L. Smith Elementary Rated A-
- 2 Car Attached Garage
- Laundry Room
About This Home
Introducing a landmark addition to Downtown Huntington Beach's skyline, this premier new construction development redefines luxury and convenience. Designed as a resort-style haven, it offers an elevated lifestyle with amenities tailored for the discerning resident. Step into a realm of modern living where large windows invite natural light and reveal stunning views of Main Street, the iconic pier, and the expansive Pacific Ocean. This exquisite building includes exclusive features such as private electric car charging stations, ensuring eco-friendly convenience for all residents. Perfectly suited for the active beachgoer, the property offers private surfboard and beach storage lockers, along with bike storage for exploring the vibrant neighborhood. Experience outdoor living at its best on the 4th-level rooftop terrace, equipped with multiple BBQs and fire pits, ideal for entertaining against the backdrop of the Main Street Promenade and ocean vistas. Inside, sophistication reigns with Bertazzoni appliances, quartz countertops, and counter-to-ceiling backsplashes in the primary bathrooms, enhanced by elegant vanity sconces. Enjoy the airy ambiance created by nearly 10-foot ceilings as you unwind in either of the ensuite bedrooms, each featuring a frameless glass shower, separate soaking tub, and a spacious walk-in closet. Embrace Southern California living at its finest with a large private deck that offers sun-drenched exposure, perfect for enjoying the coastal breeze or hosting intimate gatherings. Don't miss your opportunity to experience luxury living at the heart of Huntington Beach's vibrant community!
Listing Agent
Compass Brokerage Phone: 714-308-0986 License #01910700 Listed on: 11/12/2025

Property Details
Home Type
- Condominium
Year Built
- Built in 2024 | New Construction
HOA Fees
- $700 Monthly HOA Fees
Parking
- 2 Car Attached Garage
Home Design
- Entry on the 1st floor
Interior Spaces
- 1,535 Sq Ft Home
- 1-Story Property
- Laundry Room
Bedrooms and Bathrooms
- 2 Main Level Bedrooms
- Walk-In Closet
Outdoor Features
- Exterior Lighting
- Rain Gutters
Additional Features
- Two or More Common Walls
- Central Air
Listing and Financial Details
- Tax Lot 1
- Tax Tract Number 18068
- Assessor Parcel Number 93719556
Community Details
Overview
- 20 Units
- Shorehouse Association, Phone Number (949) 855-1800
- Seabreeze Property Management HOA
- Downtown Area Subdivision
Amenities
- Community Barbecue Grill
Map
Tax History
| Year | Tax Paid | Tax Assessment Tax Assessment Total Assessment is a certain percentage of the fair market value that is determined by local assessors to be the total taxable value of land and additions on the property. | Land | Improvement |
|---|---|---|---|---|
| 2025 | $50,344 | $870,327 | $388,263 | $482,064 |
| 2024 | $50,344 | $766,300 | $380,650 | $385,650 |
| 2023 | $4,479 | $373,187 | $373,187 | -- |
Property History
| Date | Event | Price | List to Sale | Price per Sq Ft |
|---|---|---|---|---|
| 02/16/2026 02/16/26 | Price Changed | $1,460,000 | -3.9% | $951 / Sq Ft |
| 02/12/2026 02/12/26 | Price Changed | $1,518,800 | -1.9% | $989 / Sq Ft |
| 11/12/2025 11/12/25 | For Sale | $1,548,800 | -- | $1,009 / Sq Ft |
Source: California Regional Multiple Listing Service (CRMLS)
MLS Number: OC25258877
APN: 937-195-56
- 414 Main St Unit 330
- 414 Main St Unit 300
- 414 Main St Unit 420
- 328 3rd St
- 302 3rd St
- 430 Lake St Unit 304
- 328 5th St
- 219 2nd St
- 207 Baltimore Ave
- 316 6th St
- 214 Walnut Ave
- 110 Alabama St
- 219 1st St
- 513 Pecan Ave
- 210 6th St
- 200 Pacific Coast Hwy Unit 418
- 517 Walnut Ave
- 217 1st St
- 601 7th St
- 620 Huntington St
- 415 Townsquare Ln Unit 127
- 320 Lake St
- 340 5th St
- 332 5th St
- 310 Lake St
- 222 5th St
- 610 Main St
- 608 Olive Ave
- 215 6th St
- 200 Pacific Coast Hwy Unit 314
- 21040 Pacific City Cir
- 123 6th St
- 735 Alabama St
- 219 Geneva Ave Unit A
- 412 1/2 9th St
- 208 Indianapolis Ave
- 919 Alabama St
- 20981 Coastview Ln
- 817 California St Unit C
- 711 Pacific Coast Hwy Unit 301
Ask me questions while you tour the home.
