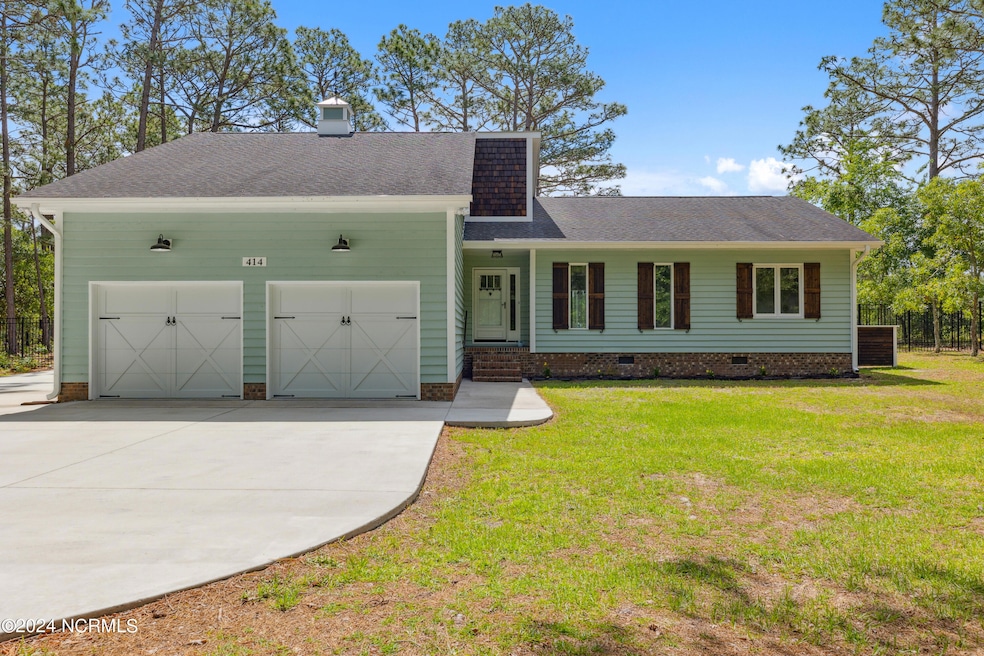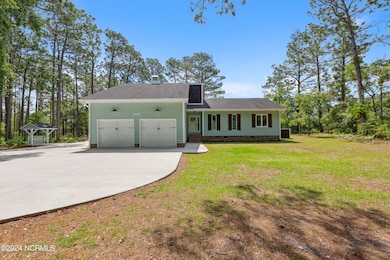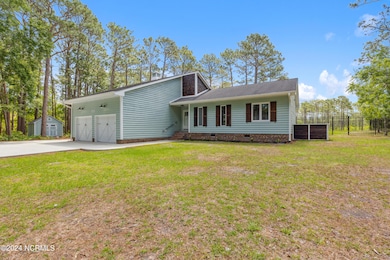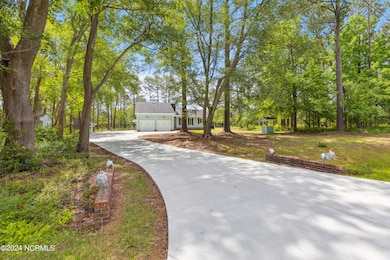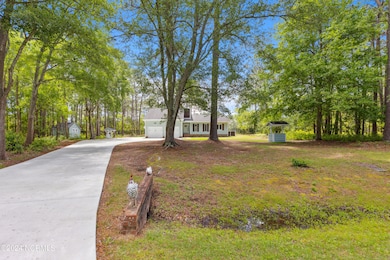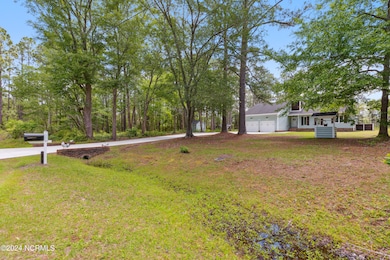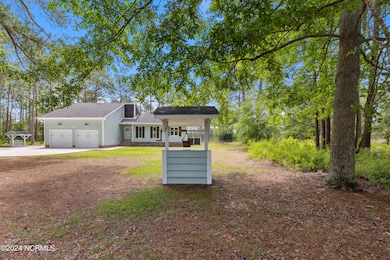
414 Masters Dr Southport, NC 28461
Estimated payment $2,798/month
Highlights
- On Golf Course
- Deck
- Solid Surface Countertops
- 1.2 Acre Lot
- Wooded Lot
- No HOA
About This Home
Are you ready for a coastal country cottage you can move right into, just adding your personal touches? Do you love nature, quiet and space? Do you like golf, outdoor amenities, lakes and being just minutes from the ocean? This beautiful end of cul-de-sac 1.26 acre wooded lot is nature at it's best with a beautiful view of the golf course and nature and it's move-in ready!-Large driveway for RV, boats, toys, etc-Custom pre-wired new shed-New 6 foot aluminum fence-New under home moisture barrier & dehumidifier-Newly painted exterior and interior-New Barn Style garage doors - R17.54 rated-Cedar Accents on exterior of home-Roof less than 6 years old-AC unit less than 3 years old/inline HALO air purification-New sliding glass doors-New LVP flooring throughout/zero carpet-Completely remodeled bathrooms w/granite counters-Brand new kitchen appliances w/exterior vented range hood-New granite counters, tile backsplash, pantry, bar and coffee station in kitchen-FULL (outside water too!) house HALO water filter system-Large master bedroom with two walk in closets, custom shelving in ''her closet''-Coat closet, linen closets throughout the house-Crown molding and shiplap accents throughout home-Spacious dining, family room & kitchen area for entertaining-Walk-in laundry room w/butcher block folding station, new washer/dryer-New chicken cupola/weathervane on roof-Garage finished, epoxy floor, custom shelving and work bench/desk and storage platform-Spacious enclosed porch and open deck-New interior/exterior lighting & outlets-New wood platform in yard for entertainingThis home has so much to offer as it is but there's room to expand as both lots have been joined should you desire. All this below with no HOA & county taxes only!
Listing Agent
Keller Williams Innovate-Wilmington License #224383 Listed on: 05/17/2024

Co-Listing Agent
Jordan Smith
Keller Williams Innovate-Wilmington License #349005
Home Details
Home Type
- Single Family
Est. Annual Taxes
- $1,603
Year Built
- Built in 1987
Lot Details
- 1.2 Acre Lot
- On Golf Course
- Decorative Fence
- Level Lot
- Wooded Lot
- Property is zoned R1
Home Design
- Wood Frame Construction
- Shingle Roof
- Stick Built Home
- Cedar
Interior Spaces
- 1,530 Sq Ft Home
- 1-Story Property
- Ceiling Fan
- Blinds
- Entrance Foyer
- Combination Dining and Living Room
- Luxury Vinyl Plank Tile Flooring
- Crawl Space
- Fire and Smoke Detector
- Solid Surface Countertops
Bedrooms and Bathrooms
- 3 Bedrooms
- Walk-In Closet
- 2 Full Bathrooms
Laundry
- Laundry Room
- Laundry in Hall
Attic
- Pull Down Stairs to Attic
- Partially Finished Attic
Parking
- 2 Car Attached Garage
- Lighted Parking
- Front Facing Garage
- Driveway
- Additional Parking
Eco-Friendly Details
- ENERGY STAR/CFL/LED Lights
Outdoor Features
- Deck
- Screened Patio
- Separate Outdoor Workshop
- Outdoor Storage
- Porch
Schools
- Bolivia Elementary School
- South Brunswick Middle School
- South Brunswick High School
Utilities
- Forced Air Heating and Cooling System
- Electric Water Heater
- On Site Septic
- Septic Tank
Listing and Financial Details
- Assessor Parcel Number 157ja00904
Community Details
Overview
- No Home Owners Association
- Boiling Spring Lakes Subdivision
Recreation
- Golf Course Community
Security
- Security Lighting
Map
Home Values in the Area
Average Home Value in this Area
Tax History
| Year | Tax Paid | Tax Assessment Tax Assessment Total Assessment is a certain percentage of the fair market value that is determined by local assessors to be the total taxable value of land and additions on the property. | Land | Improvement |
|---|---|---|---|---|
| 2025 | $1,603 | $294,300 | $30,000 | $264,300 |
| 2024 | $1,603 | $263,640 | $20,000 | $243,640 |
| 2023 | $1,394 | $263,640 | $20,000 | $243,640 |
| 2022 | $1,394 | $161,980 | $20,000 | $141,980 |
| 2021 | $1,380 | $161,980 | $20,000 | $141,980 |
| 2020 | $1,296 | $161,980 | $20,000 | $141,980 |
| 2019 | $1,296 | $24,540 | $20,000 | $4,540 |
| 2018 | $1,181 | $30,170 | $25,000 | $5,170 |
| 2017 | $1,151 | $30,170 | $25,000 | $5,170 |
| 2016 | $1,126 | $30,170 | $25,000 | $5,170 |
| 2015 | $1,126 | $147,640 | $25,000 | $122,640 |
| 2014 | $1,153 | $171,941 | $50,000 | $121,941 |
Property History
| Date | Event | Price | Change | Sq Ft Price |
|---|---|---|---|---|
| 05/27/2024 05/27/24 | Price Changed | $499,990 | -4.8% | $327 / Sq Ft |
| 05/17/2024 05/17/24 | For Sale | $525,000 | +34.6% | $343 / Sq Ft |
| 11/30/2023 11/30/23 | Sold | $389,900 | 0.0% | $257 / Sq Ft |
| 10/27/2023 10/27/23 | Pending | -- | -- | -- |
| 10/24/2023 10/24/23 | For Sale | $389,900 | 0.0% | $257 / Sq Ft |
| 10/12/2023 10/12/23 | Pending | -- | -- | -- |
| 10/11/2023 10/11/23 | For Sale | $389,900 | +47.1% | $257 / Sq Ft |
| 10/17/2022 10/17/22 | Sold | $265,000 | -17.2% | $163 / Sq Ft |
| 09/24/2022 09/24/22 | Pending | -- | -- | -- |
| 09/13/2022 09/13/22 | Price Changed | $319,900 | -4.5% | $197 / Sq Ft |
| 09/02/2022 09/02/22 | Price Changed | $334,900 | -4.3% | $206 / Sq Ft |
| 08/04/2022 08/04/22 | For Sale | $349,900 | -- | $215 / Sq Ft |
Purchase History
| Date | Type | Sale Price | Title Company |
|---|---|---|---|
| Warranty Deed | $265,000 | -- | |
| Warranty Deed | $80,000 | -- |
Mortgage History
| Date | Status | Loan Amount | Loan Type |
|---|---|---|---|
| Open | $300,000 | New Conventional | |
| Previous Owner | $81,500 | Future Advance Clause Open End Mortgage | |
| Previous Owner | $185,000 | New Conventional |
About the Listing Agent
Mary-Kathryn's Other Listings
Source: Hive MLS
MLS Number: 100445180
APN: 157JA00904
- 598 Eagle Ln
- 312 Fairway Dr
- 910 Plymouth Rd
- 951 Plymouth Rd
- 940 Plymouth Rd
- 961 Plymouth Rd
- 950 Plymouth Rd
- 355 Fifty Lakes Dr
- 960 Plymouth Rd
- 300 Fifty Lakes Dr
- 721 Trevino Rd
- 881 Golf View Rd
- 891 Golfview Rd
- Wildflower Plan at Boiling Spring Lakes - The Highlands
- Clover Plan at Boiling Spring Lakes - The Highlands
- Highland Plan at Boiling Spring Lakes - The Highlands
- Birch Plan at Boiling Spring Lakes - The Highlands
- Hickory Plan at Boiling Spring Lakes - The Highlands
- Lot 81 Trevino Rd
- 890 Golfview Rd
- 870 Golfview Rd
- 2200 E Boiling Spring Rd
- 4933 Abbington Oaks Way SE
- 4826 Abbington Oaks Way SE
- 3025 Headwater Dr SE
- 1045 Woodsia Way
- 4250 Cherry Laurel Ln SE
- 4917 Dreamweaver Ct Unit 6
- 4850 Tobago Dr SE
- 4458 Maritime Oak Dr
- 4911 Alamance Dr
- 1330 N Howe St Unit 4
- 4141 Churchill Cir SE
- 1010 N Caswell Ave
- 5275 Meagan Ln NE
- 1111 Middle Crest Dr NE
- 3030 Marsh Winds Cir Unit 1103
- 3030 Marsh Winds Cir Unit 302
- 3350 Club Villas Dr Unit 1305
- 3350 Club Villas Dr Unit 1302
