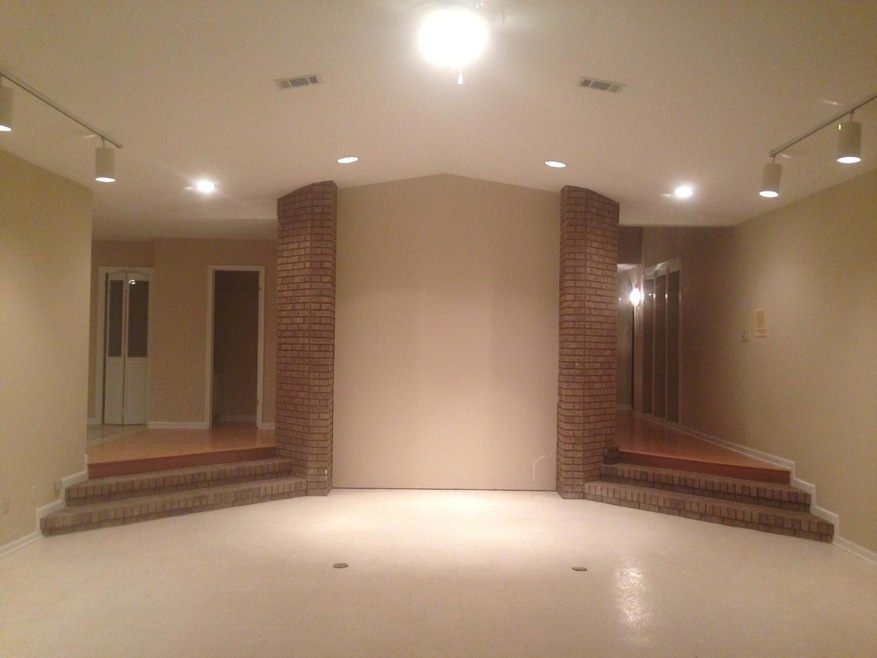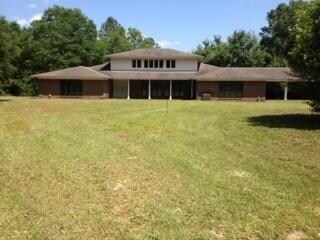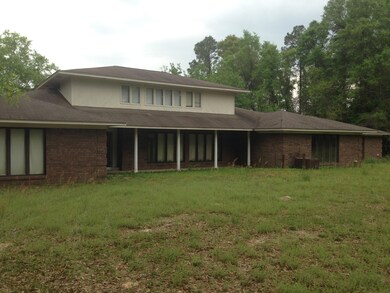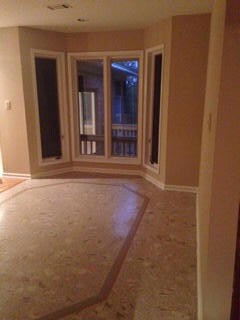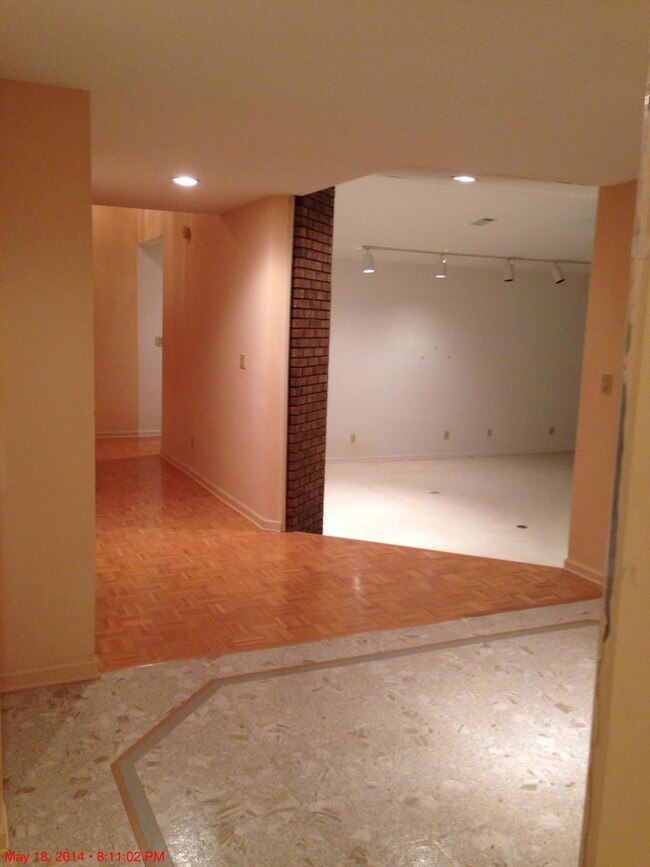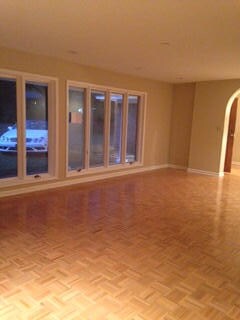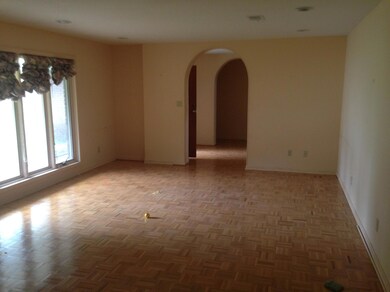
414 N 9th St Defuniak Springs, FL 32433
Highlights
- Cathedral Ceiling
- Main Floor Primary Bedroom
- Walk-In Pantry
- Southern Architecture
- Den
- Crown Molding
About This Home
As of November 2015REO, If you have been looking for a large home for your family, This is it! This home is located on 2 acres within the city limits of DeFuniak Springs and within walking distance to the downtown area. Home was recently given a face lift with fresh paint new carpet. Home has two master suites on the main floor,and one additional bedroom on the first floor, two bedrooms and bath upstairs. Island kitchen features Thermador appliances, and three different dining room possibilities. The home has double door entry, large formal living room, family room and another area that could be used as additional bedroom/dining room or den. All rooms are large size and will accommodate large furniture. Exterior is all brick construction and has an attached 28x21 carport with additional 252 SF storage areas
Last Agent to Sell the Property
ERA American Real Estate License #3085000 Listed on: 06/04/2015

Co-Listed By
Kimberlie Birr
Coldwell Banker Realty
Last Buyer's Agent
Kim Wennerberg
Great South Realty Inc
Home Details
Home Type
- Single Family
Year Built
- Built in 1980
Lot Details
- 2.17 Acre Lot
- Lot Dimensions are 135x466x235x316x150x100
- Property fronts a state road
- Property is zoned City
Parking
- 2 Carport Spaces
Home Design
- Southern Architecture
- Brick Exterior Construction
- Composition Shingle Roof
Interior Spaces
- 4,746 Sq Ft Home
- 2-Story Property
- Shelving
- Crown Molding
- Cathedral Ceiling
- Recessed Lighting
- Track Lighting
- Family Room
- Living Room
- Den
Kitchen
- Breakfast Bar
- Walk-In Pantry
- Electric Oven or Range
- Self-Cleaning Oven
- Microwave
- Dishwasher
- Kitchen Island
Flooring
- Wall to Wall Carpet
- Vinyl
Bedrooms and Bathrooms
- 4 Bedrooms
- Primary Bedroom on Main
- Dressing Area
- Dual Vanity Sinks in Primary Bathroom
Laundry
- Laundry Room
- Dryer
- Washer
Schools
- Maude Saunders Elementary School
- Walton Middle School
- Walton High School
Utilities
- Multiple cooling system units
- Central Heating and Cooling System
- Two Heating Systems
- Air Source Heat Pump
- Electric Water Heater
- Septic Tank
- Phone Available
Listing and Financial Details
- Assessor Parcel Number 25-3N-19-19070-001-6282
Ownership History
Purchase Details
Purchase Details
Purchase Details
Purchase Details
Purchase Details
Home Financials for this Owner
Home Financials are based on the most recent Mortgage that was taken out on this home.Purchase Details
Purchase Details
Home Financials for this Owner
Home Financials are based on the most recent Mortgage that was taken out on this home.Similar Homes in Defuniak Springs, FL
Home Values in the Area
Average Home Value in this Area
Purchase History
| Date | Type | Sale Price | Title Company |
|---|---|---|---|
| Warranty Deed | $546,250 | Mitchell Land & Title | |
| Quit Claim Deed | $100 | -- | |
| Quit Claim Deed | -- | Stewart Title Guaranty Co | |
| Quit Claim Deed | -- | Stewart Title Guaranty Co | |
| Warranty Deed | $212,000 | Mitchell Land & Title Inc | |
| Warranty Deed | $159,725 | Stewart Title Company | |
| Warranty Deed | $51,700 | Lighthouse Land Title Co | |
| Warranty Deed | $51,700 | Lighthouse Land Title Co | |
| Warranty Deed | $51,700 | Lighthouse Land Title Co |
Mortgage History
| Date | Status | Loan Amount | Loan Type |
|---|---|---|---|
| Previous Owner | $124,000 | Unknown |
Property History
| Date | Event | Price | Change | Sq Ft Price |
|---|---|---|---|---|
| 11/16/2020 11/16/20 | Off Market | $212,000 | -- | -- |
| 06/23/2019 06/23/19 | Off Market | $155,000 | -- | -- |
| 11/13/2015 11/13/15 | Sold | $212,000 | 0.0% | $45 / Sq Ft |
| 10/08/2015 10/08/15 | Pending | -- | -- | -- |
| 06/04/2015 06/04/15 | For Sale | $212,000 | +36.8% | $45 / Sq Ft |
| 07/12/2013 07/12/13 | Sold | $155,000 | 0.0% | $33 / Sq Ft |
| 06/25/2013 06/25/13 | Pending | -- | -- | -- |
| 03/27/2013 03/27/13 | For Sale | $155,000 | -- | $33 / Sq Ft |
Tax History Compared to Growth
Tax History
| Year | Tax Paid | Tax Assessment Tax Assessment Total Assessment is a certain percentage of the fair market value that is determined by local assessors to be the total taxable value of land and additions on the property. | Land | Improvement |
|---|---|---|---|---|
| 2024 | -- | $260,866 | -- | -- |
| 2023 | -- | $253,268 | $0 | $0 |
| 2022 | $0 | $245,891 | $0 | $0 |
| 2021 | $2,683 | $238,729 | $0 | $0 |
| 2020 | $2,606 | $235,433 | $33,904 | $201,529 |
| 2019 | $2,455 | $231,599 | $0 | $0 |
| 2018 | $2,406 | $227,281 | $0 | $0 |
| 2017 | $2,305 | $219,143 | $0 | $0 |
| 2016 | $2,677 | $200,325 | $0 | $0 |
| 2015 | $2,664 | $197,001 | $0 | $0 |
| 2014 | -- | $199,308 | $0 | $0 |
Agents Affiliated with this Home
-

Seller's Agent in 2015
Brandon Jordan
ERA American Real Estate
(850) 758-1236
42 Total Sales
-
K
Seller Co-Listing Agent in 2015
Kimberlie Birr
Coldwell Banker Realty
-
K
Buyer's Agent in 2015
Kim Wennerberg
Great South Realty Inc
-
e
Buyer's Agent in 2015
ecn.rets.e3578
ecn.rets.RETS_OFFICE
-
e
Buyer's Agent in 2015
ecn.rets.showingtime.e3578
ecn.rets.RETS_OFFICE
-
S
Seller's Agent in 2013
Stephen Mathews
1st Choice Realty
Map
Source: Emerald Coast Association of REALTORS®
MLS Number: 703723
APN: 25-3N-19-19070-001-6282
- 174 N 10th St
- 156 N 7th St
- 3 Lots N 11th St Unit LOTS 715,716 & 717
- 152 N 7th St
- 148 N 7th St
- 404 E Burdick Ave
- 99 Florida 83
- 386 E Burdick Ave
- Lots 17-20 6th St
- 6101 U S 331
- 841 N 1st St
- 273 Live Oak Ave E
- 000 N 20th St
- 119 Live Oak Ave E
- 16 N 1st St
- 64 Live Oak Ave W
- 414 Quebec Ave
- 160 Leconte St
- 290 Crescent Dr
- Lot 35 Highway 90
