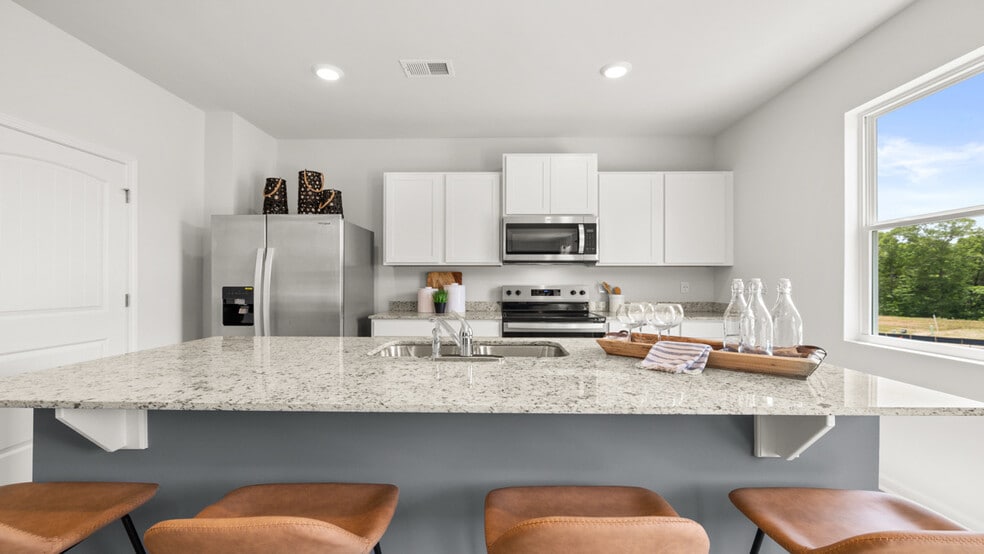
Estimated payment $2,152/month
About This Home
Welcome to the desirable Oakleigh Glen community in Dallas, GA that is home to 414 Oak View Lane. This Belhaven floorplan is well designed with 4 bedrooms and 2.5 bathrooms in the 1,991 square feet on a basement. From the quaint front porch, the front foyer opens directly to a flex room that can be used as an office space or dining room to gather with family and friends. As you make your way through the front hallway, you will pass a powder room directly across from the staircase. Relax and unwind in the large, open concept great room. The great room flows easily into the beautiful kitchen that boasts granite countertops, stainless-steel appliances, and finely crafted cabinets. Up the stairs you'll run directly into the laundry room. To the right is the spacious primary suite bedroom. Homeowners can enjoy the luxury bathroom with dual vanity and a large walk-in closet. 3 additional bedrooms and a dual vanity bathroom make up the rest of the second floor. Reach out to us at Oakleigh Glen today to get your tour of 414 Oak View Lane
Sales Office
| Monday |
10:00 AM - 5:00 PM
|
| Tuesday |
10:00 AM - 5:00 PM
|
| Wednesday |
10:00 AM - 5:00 PM
|
| Thursday |
10:00 AM - 5:00 PM
|
| Friday |
10:00 AM - 5:00 PM
|
| Saturday |
10:00 AM - 5:00 PM
|
| Sunday |
12:00 PM - 5:00 PM
|
Home Details
Home Type
- Single Family
Parking
- 2 Car Garage
Home Design
- New Construction
Interior Spaces
- 2-Story Property
- Laundry Room
- Basement
Bedrooms and Bathrooms
- 4 Bedrooms
Map
Other Move In Ready Homes in Oakleigh Glen
About the Builder
- 201 Oak View Ln
- 305 Oak View Ln
- Oakleigh Glen
- 500 Oak View Ln
- 0 Jimmy Campbell Pkwy Unit 7607737
- 0 Jimmy Campbell Pkwy Unit 10556704
- 508 Oak View Ln
- 510 Oak View Ln
- 520 Oak View Ln
- 57 Santa Cruz Ct
- 55 Santa Cruz Ct Unit 9
- 55 Santa Cruz Ct
- 98 Shawnee Trail
- 98 Shawnee Trail Unit 30
- 59 Santa Cruz Ct Unit 11
- 59 Santa Cruz Ct
- 62 Santa Cruz Ct
- 62 Santa Cruz Ct Unit 12
- 309 Shawnee Trail
- 309 Shawnee Trail Unit 17
