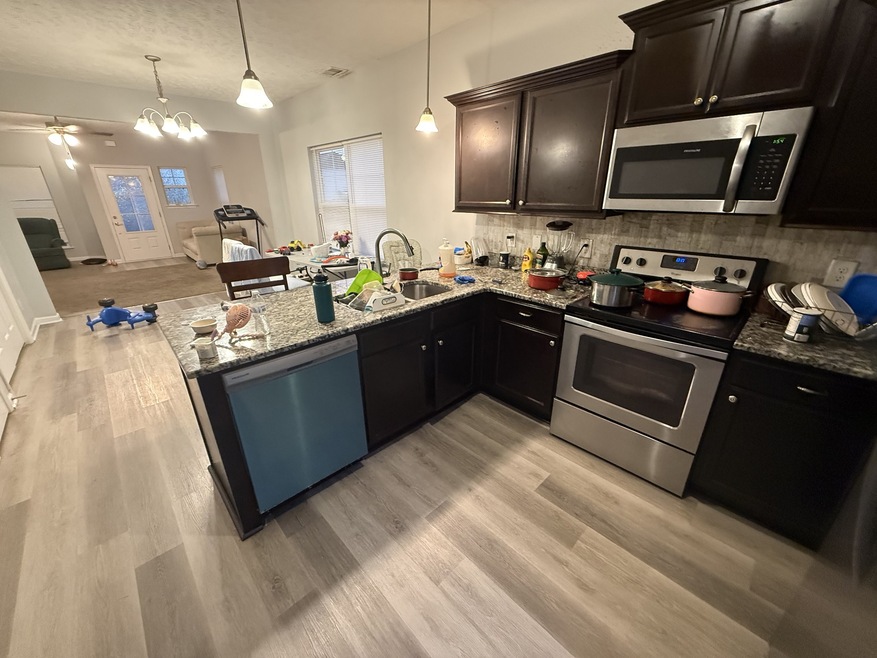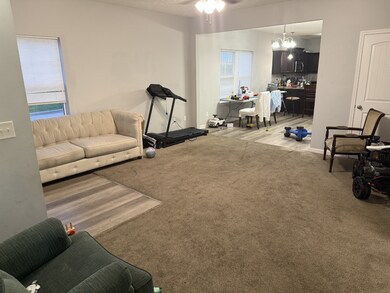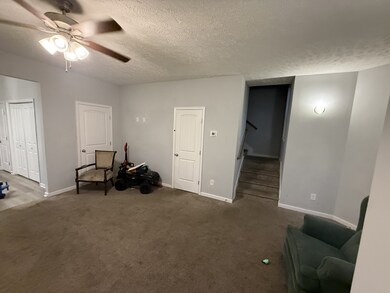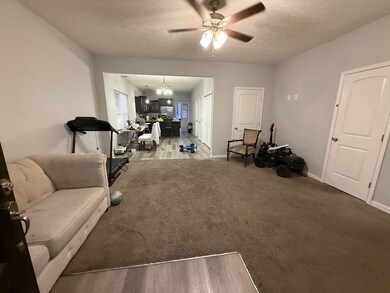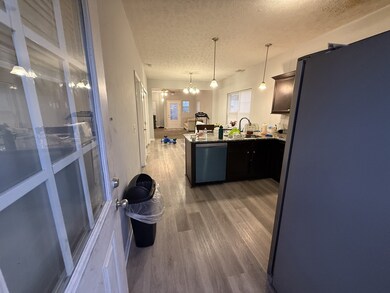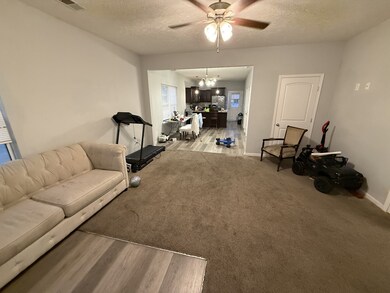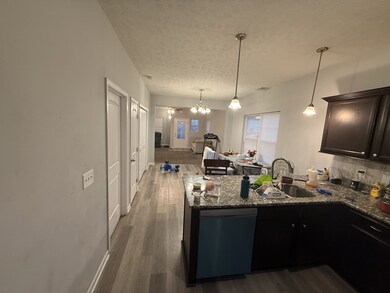414 Rick McCormick Dr Unit 414 La Vergne, TN 37086
5
Beds
2.5
Baths
1,960
Sq Ft
2021
Built
Highlights
- Patio
- 2 Car Garage
- No Heating
About This Home
5 Bedrooms | 2.5 Bathrooms – Town home for Rent The home is currently occupied, so please contact the landlord prior to any showing to allow proper communication with the tenants and obtain showing approval. The property is available now for tours. Contact Sam (Landlord) at (615) 618-0437 to schedule a showing.
Listing Agent
Dream Homes Realty Brokerage Phone: 6157791597 License #382509 Listed on: 11/23/2025
Townhouse Details
Home Type
- Townhome
Year Built
- Built in 2021
Parking
- 2 Car Garage
- Assigned Parking
Home Design
- Hardboard
Interior Spaces
- 1,960 Sq Ft Home
- Property has 2 Levels
Bedrooms and Bathrooms
- 5 Bedrooms | 1 Main Level Bedroom
Outdoor Features
- Patio
Schools
- Barfield Elementary School
- Central Magnet Middle School
- Blackman High School
Utilities
- No Cooling
- No Heating
Community Details
- Property has a Home Owners Association
- Holland Ridge Villas Subdivision
Listing and Financial Details
- Property Available on 11/30/25
- The owner pays for association fees
- Rent includes association fees
- Assessor Parcel Number 014J C 00300 R0127572
Map
Source: Realtracs
MLS Number: 3050019
Nearby Homes
- 427 Rick McCormick Dr
- 1060 Arlene Dr
- 325 Delta Way
- 319 Delta Way
- 307 Delta Way
- 305 Delta Way
- 327 Delta Way
- 8007 Logan Dr
- 8074 Logan Dr
- 728 Holland Ridge Dr
- 8108 Logan Dr
- 320 Moshe Feder Way
- 318 Moshe Feder Way
- 315 Moshe Feder Way
- 307 Moshe Feder Way
- 402 Moshe Mualem Place
- 358 David Bolin Dr
- 108 Ofner Dr
- 0 Hollandale Rd Unit RTC2696032
- 109 David Bolin Dr
- 310 Jerry Butler Dr
- 159 Westcott St
- 4034 Cody Dr
- 6045 Cullen Dr
- 111 Dreville Dr
- 8028 Logan Dr
- 130 Westcott St
- 126 Westcott St
- 202 Nixon Way
- 710 Holland Ridge Dr
- 602 Nixon Way
- 1361 E Nir Shreibman Blvd
- 1424 E Nir Shreibman Blvd
- 269 Mary Joe Martin Dr
- 179 Howard Woody Dr
- 294 Davids Way
- 7015 Zither Ln
- 1045 Tammy Sue Ln
- 1323 E Nir Shreibman Blvd
- 1028 Tammy Sue Ln
