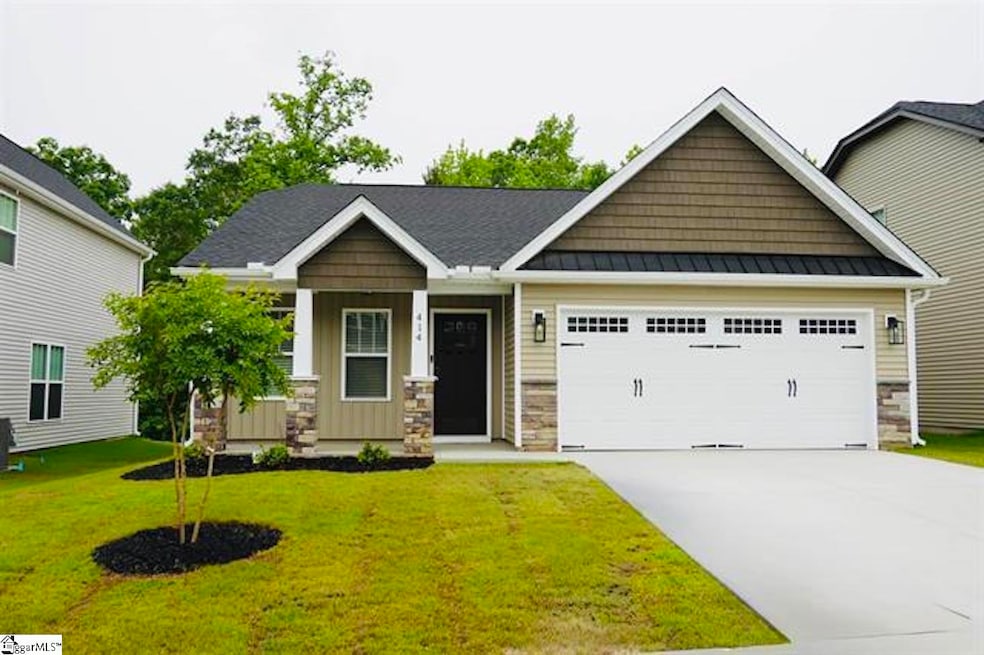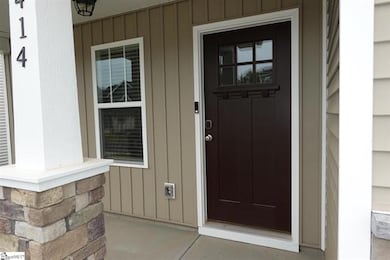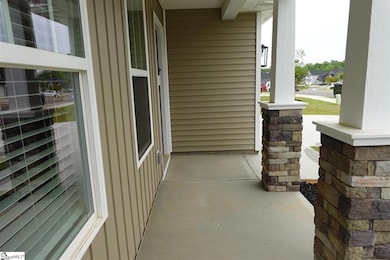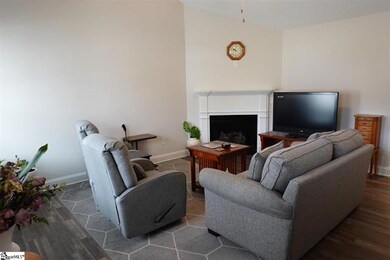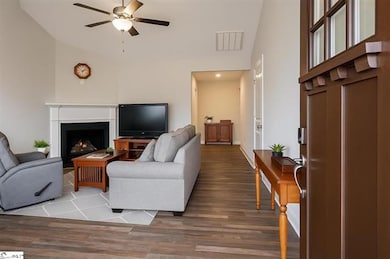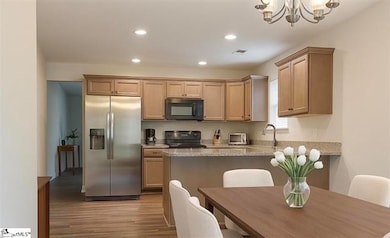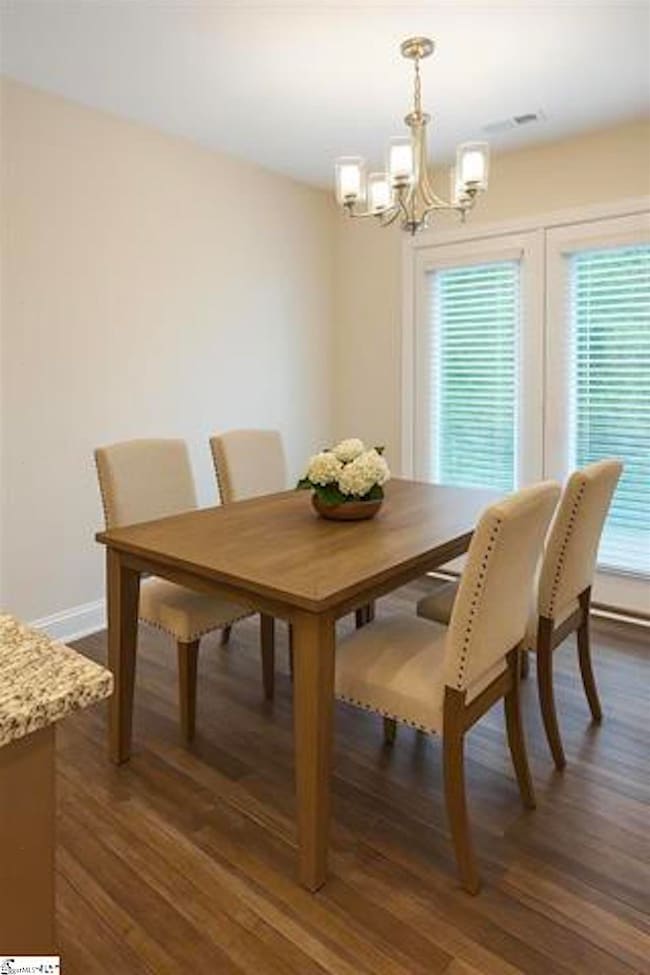414 River Trace Loop Simpsonville, SC 29680
Estimated payment $1,928/month
Highlights
- Popular Property
- Craftsman Architecture
- Great Room
- Ellen Woodside Elementary School Rated A-
- Cathedral Ceiling
- Granite Countertops
About This Home
Practically Brand New with an added water filtration unit that pushes filtered water through the kitchen sink! Welcome to the Gibson Plan in the desirable River Trace community—this 3-bedroom, 2-bath home offers over 1,200 sq. ft. of thoughtfully designed living space and has only been lived in for two months! Featuring low-maintenance vinyl siding, a sodded lawn with an irrigation system, a private back patio, and a 2-car garage with opener. Inside, enjoy the modern convenience of a Smart Home system and the cozy ambiance of a ventless gas log fireplace. The stylish kitchen boasts stainless steel appliances, granite countertops, and flows seamlessly into the main living areas. Bathrooms are equipped with elegant quartz vanities, and the primary suite includes a walk-in shower and spacious walk-in closet. Includes 1+8 Builder Warranty for peace of mind. Conveniently located near downtown Simpsonville and Greenville with easy access to shopping and dining in the vibrant River Walk area!
Home Details
Home Type
- Single Family
Lot Details
- 6,534 Sq Ft Lot
- Level Lot
- Sprinkler System
HOA Fees
- $31 Monthly HOA Fees
Home Design
- Craftsman Architecture
- Ranch Style House
- Slab Foundation
- Architectural Shingle Roof
- Vinyl Siding
- Aluminum Trim
Interior Spaces
- 1,200-1,399 Sq Ft Home
- Smooth Ceilings
- Cathedral Ceiling
- Ceiling Fan
- Ventless Fireplace
- Gas Log Fireplace
- Insulated Windows
- Tilt-In Windows
- Great Room
- Dining Room
- Fire and Smoke Detector
Kitchen
- Electric Oven
- Self-Cleaning Oven
- Free-Standing Electric Range
- Built-In Microwave
- Dishwasher
- Granite Countertops
- Disposal
Flooring
- Carpet
- Vinyl
Bedrooms and Bathrooms
- 3 Main Level Bedrooms
- 2 Full Bathrooms
Laundry
- Laundry Room
- Laundry on main level
- Dryer
- Washer
Parking
- 2 Car Attached Garage
- Garage Door Opener
Outdoor Features
- Patio
- Front Porch
Schools
- Ellen Woodside Elementary School
- Woodmont Middle School
- Woodmont High School
Utilities
- Forced Air Heating and Cooling System
- Heating System Uses Natural Gas
- Underground Utilities
- Smart Home Wiring
- Gas Water Heater
Community Details
- Association Consulting & Mgmt. Svcs., Llc HOA
- River Trace Subdivision
- Mandatory home owners association
Listing and Financial Details
- Assessor Parcel Number 0575.29-01-038.00
Map
Home Values in the Area
Average Home Value in this Area
Tax History
| Year | Tax Paid | Tax Assessment Tax Assessment Total Assessment is a certain percentage of the fair market value that is determined by local assessors to be the total taxable value of land and additions on the property. | Land | Improvement |
|---|---|---|---|---|
| 2024 | $4,696 | $240 | $240 | $0 |
| 2023 | $100 | $240 | $240 | $0 |
Property History
| Date | Event | Price | List to Sale | Price per Sq Ft |
|---|---|---|---|---|
| 01/15/2026 01/15/26 | Price Changed | $290,000 | -1.7% | $242 / Sq Ft |
| 12/01/2025 12/01/25 | For Sale | $295,000 | -- | $246 / Sq Ft |
Purchase History
| Date | Type | Sale Price | Title Company |
|---|---|---|---|
| Deed | $278,750 | None Listed On Document |
Mortgage History
| Date | Status | Loan Amount | Loan Type |
|---|---|---|---|
| Open | $223,000 | New Conventional |
Source: Greater Greenville Association of REALTORS®
MLS Number: 1576154
APN: 0575.29-01-038.00
- 3 Bourn Dr
- 330 River Trace Loop
- 318 River Trace Loop
- HUNTINGTON Plan at River Trace
- LINCOLN Plan at River Trace
- BAKERSFIELD Plan at River Trace
- ATWOOD Plan at River Trace
- 126 Blue Springs Way
- 307 Bristle Fern Trail
- 311 Lindstrom Ct
- 127 Bayridge Rd
- 626 New Harrison Bridge Rd
- 18 Plumwood St
- 505 Bartoli Ct
- 3327 Plan at Harrison Valley
- 1826 Plan at Harrison Valley
- 3210 Plan at Harrison Valley
- 2700 Plan at Harrison Valley
- 14 Foxmoor Ct
- 540 Bartoli Ct
- 121 Bayridge Rd
- 102 Ellis Mill St
- 102 Parkgate Ct
- 611 Westbury Way
- 521 Crowder Place
- 542 Crowder Place
- 16 Waterthrush Way
- 120 Carlow Ct
- 100 Carlow Ct
- 101 Scottish Ave
- 605 Harrison Bridge Rd
- 100 McGuires Place
- 113 Karland Dr
- 147 Scottish Ave
- 609 Two Gait Ln
- 1 Mccall Rd Unit Suite
- 49 Ln
- 139 W Fall River Way
- 1000 Arbor Keats Dr
- 5001 Ballantyne Dr
