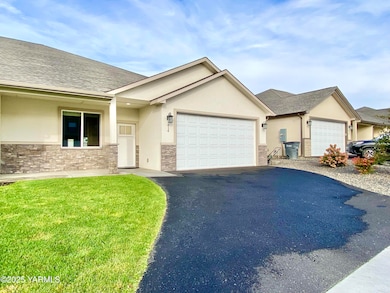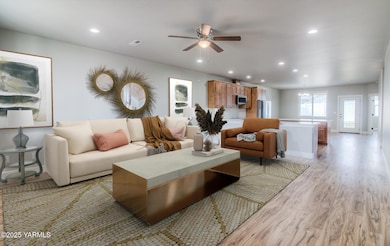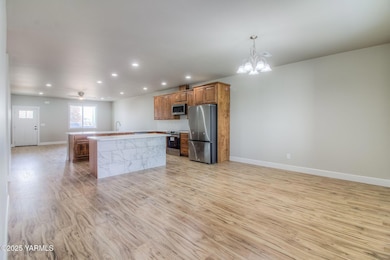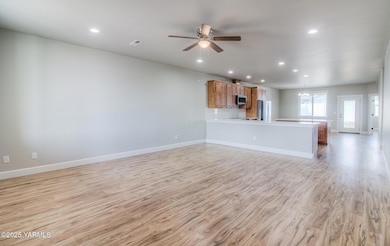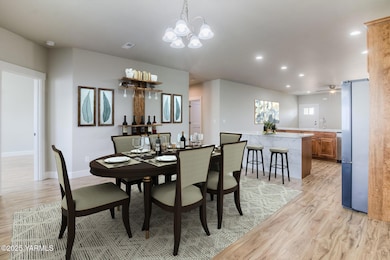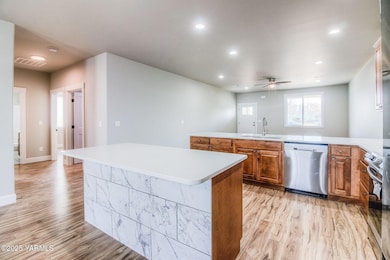414 S 97th Ave Yakima, WA 98908
West Valley NeighborhoodEstimated payment $2,530/month
Highlights
- Deck
- Mud Room
- 2 Car Attached Garage
- Cottonwood Elementary School Rated A-
- Cul-De-Sac
- Eat-In Kitchen
About This Home
Welcome to this beautiful and spacious home located in West Valley! This 2023 build offers everything you need for comfortable and convenient living.Step inside to discover a thoughtfully designed 3 bedroom, 2 bathroom residence with plenty of space to make it your own. The open floor plan creates an inviting atmosphere, perfect for entertaining friends or relaxing with loved ones.The modern kitchen boasts sleek countertops, state-of-the-art appliances, and ample cabinet space to inspire your culinary adventures. Whether you're a seasoned chef or an aspiring cook, this kitchen will be your culinary sanctuary.With two bathrooms, getting ready in the morning will be a breeze for everyone living in the home. The bathrooms are equipped with contemporary fixtures and stylish finishes, creating a spa-like ambiance for your daily routines.Aside from the interior features, this property also offers an attached two-car garage, providing secure parking and extra storage space.Outside, you'll find a well-maintained yard that offers the perfect spot for relaxation and outdoor activities.Located in West Valley, this home provides easy access to nearby amenities, schools, parks, and recreational facilities. Embrace the convenience of urban living without sacrificing the charm of a welcoming community.Seller is willing to carry contract, terms negotiable.Whether you're dreaming of moving in or eyeing your next great investment, this property might just be the one.*Photos contain virtually staged images*
Home Details
Home Type
- Single Family
Est. Annual Taxes
- $2,982
Year Built
- Built in 2022
Lot Details
- 4,356 Sq Ft Lot
- Lot Dimensions are 100 x 40
- Cul-De-Sac
- Back Yard Fenced
- Sprinkler System
- Zero Lot Line
- Property is zoned R2 - 2 Fam Res
Home Design
- Concrete Foundation
- Composition Roof
- Stucco
Interior Spaces
- 1,622 Sq Ft Home
- 1-Story Property
- Mud Room
Kitchen
- Eat-In Kitchen
- Breakfast Bar
- Range
- Microwave
- Dishwasher
- Kitchen Island
- Disposal
Bedrooms and Bathrooms
- 3 Bedrooms
- Walk-In Closet
- 2 Full Bathrooms
- Dual Sinks
Parking
- 2 Car Attached Garage
- Off-Street Parking
Outdoor Features
- Deck
Utilities
- Central Air
- Heat Pump System
Listing and Financial Details
- Assessor Parcel Number 17132444454
Map
Home Values in the Area
Average Home Value in this Area
Tax History
| Year | Tax Paid | Tax Assessment Tax Assessment Total Assessment is a certain percentage of the fair market value that is determined by local assessors to be the total taxable value of land and additions on the property. | Land | Improvement |
|---|---|---|---|---|
| 2025 | $3,077 | $347,400 | $64,700 | $282,700 |
| 2023 | $3,178 | $55,800 | $55,800 | $0 |
| 2022 | $348 | $32,800 | $32,800 | $0 |
Property History
| Date | Event | Price | List to Sale | Price per Sq Ft |
|---|---|---|---|---|
| 10/01/2025 10/01/25 | For Sale | $432,900 | -- | $267 / Sq Ft |
Purchase History
| Date | Type | Sale Price | Title Company |
|---|---|---|---|
| Warranty Deed | $400,000 | First American Title | |
| Quit Claim Deed | -- | Alliance Title | |
| Warranty Deed | $528,000 | Pacific Alliance Title |
Mortgage History
| Date | Status | Loan Amount | Loan Type |
|---|---|---|---|
| Open | $360,000 | Seller Take Back |
Source: MLS Of Yakima Association Of REALTORS®
MLS Number: 25-2826
APN: 171324-44454
- 412 S 97th Ave
- 410 S 97th Ave
- 416 S 97th Ave
- NKA Tieton Dr
- 9503 W Walnut St
- 11 N 94th Place
- 9306 Tieton Dr Unit 1&2
- 9304 Tieton Dr Unit 1&2
- 0 Hennessey Tieton Dr Unit NWM2211572
- 9203 W Yakima Ct
- 9203 Yakima Ct
- 8001 Westbrook Ave
- 204 Rainier Dr
- 305 Mountain Shadows Place
- 10903 Tieton Dr
- 703 S 87th Ave
- 8705 Westbrook Ave
- 8505 Midvale Rd
- 8301 Tieton Dr Unit 126
- 8301 Tieton Dr Unit 40

