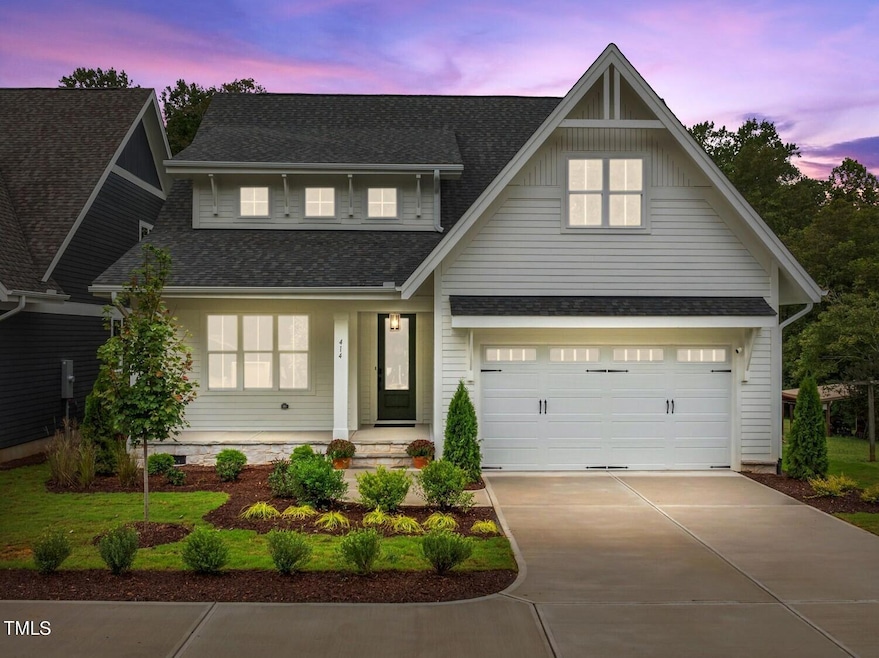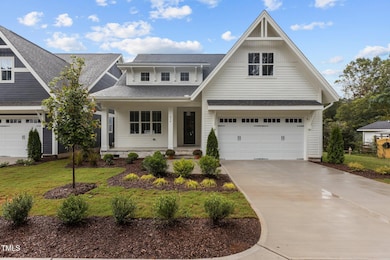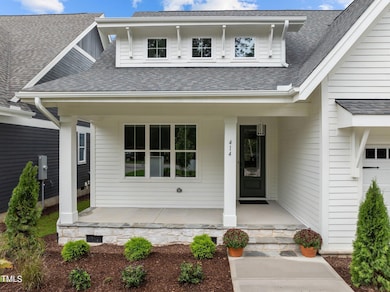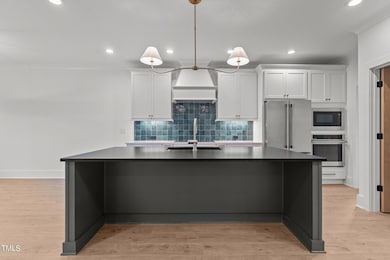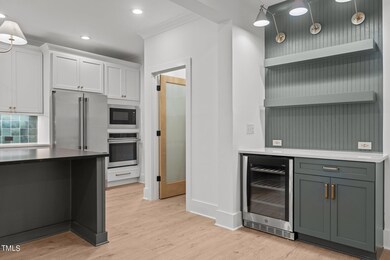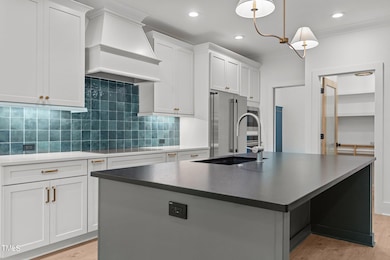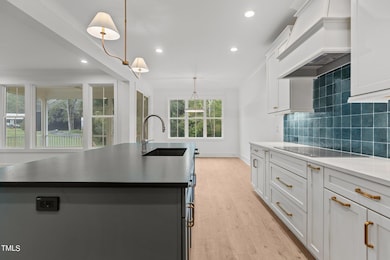
414 S Cross St Youngsville, NC 27596
Highlights
- New Construction
- Open Floorplan
- Main Floor Primary Bedroom
- City View
- Transitional Architecture
- Attic
About This Home
As of July 2025PRICE REFLECTS A $75,000 INCENTIVE PLUS A FREE 6' PRIVACY FENCE IN BACKYARD! WALKING DISTANCE to all Downtown Youngsville has to offer! Rocking Chair Front Porch! MstrBdrm & Study on 1stFlr! 7.5'' Wide Plank Waterproof Hwd Style Flooring ThruOut MainLvng Incl Mstr, Study & UpstrsLoft! Kit: Cstm White Paintd Cbnts w/UnderCbntLghtng! ''CalacattaGold'' Quartz! 5x5 Riviera ''MossGreen'' Dsgnr Bcksplsh! Cstm DeepOliveGreen Paintd Island w/Black Leathered Granite, Black Granite SingleBwlSink, Stnlss PullOut Sprayer Faucet & Gold LinearPendantLght! WalkIn Pantry w/ BltIn StainedWood Countertop & CstmMade Ladder! GE Monogram StnlssAppls Pckge Incl 36'' Induction Cooktop, WallOven & Micro! Casual DiningRm Overlooking Rear Yard w/ Dsgnr Gold Chandelier & Slider to ScrndPrch! 1stFlrMstr: White Dsgnr Chandelier, AccntPaintColor, Windows Overlooking RearYard & WlkIn Clst thru Bath! MstrBth: Dual Vanity w/ Cstm White Paintd Cbnts, ''PureWhite'' Quartz, FramedMirrors & DsgnrPendantLghts! 12x24 TileFlrs! WlkIn Tile Srrnd Shwr & Sep FreeStanding GardenTub w/ Window Above! Priv Water Closet! FamRm: Large Windows Overlooking Rear Porch, Cstm Srrnd Gas Fireplace w/StainedMantle! DsgnrCeilngFan & BltnIn Bar Area w/ BeverageFridge Nook & DsplyShlvng! MudRm/Laundry Combo off Garage w/Cstm Bench w/Cubbies! Upstairs has 2Spacious Bdrms w/ WlkInClsts, Bath w/ Dual Vanity & Sep Rm for Tub/Toilet! Loft & Huge WlkIn Storage/Future BonusRm!
Home Details
Home Type
- Single Family
Est. Annual Taxes
- $321
Year Built
- Built in 2025 | New Construction
Lot Details
- 8,276 Sq Ft Lot
- Gated Home
- Back Yard Fenced
- Landscaped
Parking
- 2 Car Attached Garage
- Front Facing Garage
- Garage Door Opener
- Private Driveway
- 4 Open Parking Spaces
Home Design
- Home is estimated to be completed on 2/15/25
- Transitional Architecture
- Farmhouse Style Home
- Brick or Stone Mason
- Permanent Foundation
- Raised Foundation
- Frame Construction
- Shingle Roof
- Architectural Shingle Roof
- HardiePlank Type
- Radiant Barrier
- Stone Veneer
- Stone
Interior Spaces
- 2,463 Sq Ft Home
- 2-Story Property
- Open Floorplan
- Bookcases
- Bar Fridge
- Bar
- Dry Bar
- Crown Molding
- Smooth Ceilings
- Ceiling Fan
- Chandelier
- Gas Log Fireplace
- Sliding Doors
- ENERGY STAR Qualified Doors
- Mud Room
- Entrance Foyer
- Family Room with Fireplace
- Breakfast Room
- Combination Kitchen and Dining Room
- Home Office
- Bonus Room
- Screened Porch
- Storage
- City Views
- Basement
- Crawl Space
Kitchen
- Eat-In Kitchen
- Breakfast Bar
- Butlers Pantry
- Built-In Electric Oven
- Built-In Self-Cleaning Oven
- Induction Cooktop
- Range Hood
- Microwave
- ENERGY STAR Qualified Dishwasher
- Wine Refrigerator
- Smart Appliances
- Kitchen Island
- Granite Countertops
- Quartz Countertops
- Disposal
Flooring
- Carpet
- Laminate
- Ceramic Tile
Bedrooms and Bathrooms
- 3 Bedrooms
- Primary Bedroom on Main
- Walk-In Closet
- Double Vanity
- Private Water Closet
- Separate Shower in Primary Bathroom
- Soaking Tub
- Bathtub with Shower
- Walk-in Shower
Laundry
- Laundry Room
- Laundry on main level
- Washer and Electric Dryer Hookup
Attic
- Attic Floors
- Unfinished Attic
Home Security
- Smart Locks
- Fire and Smoke Detector
Eco-Friendly Details
- Energy-Efficient Lighting
Outdoor Features
- Exterior Lighting
- Rain Gutters
Schools
- Youngsville Elementary School
- Cedar Creek Middle School
- Franklinton High School
Utilities
- Forced Air Heating and Cooling System
- Heat Pump System
- Vented Exhaust Fan
- Natural Gas Connected
- Electric Water Heater
- Phone Available
- Cable TV Available
Listing and Financial Details
- Assessor Parcel Number 1852565726
Community Details
Overview
- No Home Owners Association
- Built by Whitewater Homes, Inc.
Amenities
- Restaurant
Ownership History
Purchase Details
Home Financials for this Owner
Home Financials are based on the most recent Mortgage that was taken out on this home.Purchase Details
Purchase Details
Home Financials for this Owner
Home Financials are based on the most recent Mortgage that was taken out on this home.Purchase Details
Similar Homes in Youngsville, NC
Home Values in the Area
Average Home Value in this Area
Purchase History
| Date | Type | Sale Price | Title Company |
|---|---|---|---|
| Warranty Deed | $525,000 | None Listed On Document | |
| Warranty Deed | $525,000 | None Listed On Document | |
| Warranty Deed | $120,000 | Warren Shackleford & Thomas Pl | |
| Warranty Deed | $20,000 | Attorney | |
| Deed | $12,500 | -- |
Mortgage History
| Date | Status | Loan Amount | Loan Type |
|---|---|---|---|
| Open | $265,000 | New Conventional | |
| Closed | $265,000 | New Conventional | |
| Previous Owner | $264,500 | Credit Line Revolving | |
| Previous Owner | $487,500 | Construction | |
| Previous Owner | $465,800 | New Conventional | |
| Previous Owner | $10,000 | Seller Take Back |
Property History
| Date | Event | Price | Change | Sq Ft Price |
|---|---|---|---|---|
| 07/18/2025 07/18/25 | Sold | $525,000 | 0.0% | $213 / Sq Ft |
| 06/16/2025 06/16/25 | Pending | -- | -- | -- |
| 05/13/2025 05/13/25 | Price Changed | $525,000 | -4.5% | $213 / Sq Ft |
| 04/25/2025 04/25/25 | Price Changed | $550,000 | -4.3% | $223 / Sq Ft |
| 04/06/2025 04/06/25 | Price Changed | $575,000 | 0.0% | $233 / Sq Ft |
| 03/16/2025 03/16/25 | Price Changed | $574,990 | 0.0% | $233 / Sq Ft |
| 02/23/2025 02/23/25 | For Sale | $575,000 | 0.0% | $233 / Sq Ft |
| 02/20/2025 02/20/25 | Off Market | $575,000 | -- | -- |
| 01/30/2025 01/30/25 | Price Changed | $575,000 | 0.0% | $233 / Sq Ft |
| 01/17/2025 01/17/25 | Price Changed | $574,990 | 0.0% | $233 / Sq Ft |
| 12/31/2024 12/31/24 | Price Changed | $575,000 | -4.2% | $233 / Sq Ft |
| 12/22/2024 12/22/24 | Price Changed | $600,000 | 0.0% | $244 / Sq Ft |
| 12/01/2024 12/01/24 | Price Changed | $599,990 | 0.0% | $244 / Sq Ft |
| 08/01/2024 08/01/24 | For Sale | $600,000 | -- | $244 / Sq Ft |
Tax History Compared to Growth
Tax History
| Year | Tax Paid | Tax Assessment Tax Assessment Total Assessment is a certain percentage of the fair market value that is determined by local assessors to be the total taxable value of land and additions on the property. | Land | Improvement |
|---|---|---|---|---|
| 2024 | $321 | $54,190 | $54,190 | $0 |
| 2023 | $113 | $12,830 | $12,830 | $0 |
| 2022 | $113 | $12,830 | $12,830 | $0 |
| 2021 | $162 | $18,360 | $18,360 | $0 |
| 2020 | $162 | $18,360 | $18,360 | $0 |
| 2019 | $164 | $18,360 | $18,360 | $0 |
| 2018 | $163 | $18,360 | $18,360 | $0 |
| 2017 | $179 | $18,360 | $18,360 | $0 |
| 2016 | $196 | $19,430 | $19,430 | $0 |
| 2015 | $174 | $17,200 | $17,200 | $0 |
| 2014 | $165 | $17,200 | $17,200 | $0 |
Agents Affiliated with this Home
-

Seller's Agent in 2025
Jim Allen
Coldwell Banker HPW
(919) 845-9909
990 in this area
4,867 Total Sales
-
C
Buyer's Agent in 2025
Chris Lawhorn
Crossroads Residential Inc
(919) 215-9836
1 in this area
39 Total Sales
Map
Source: Doorify MLS
MLS Number: 10044375
APN: 005123
- 416 S Cross St
- 418 S Cross St
- 957 Alma Railway Dr
- 325 Azalea Gaze Dr
- 45 Granite Falls Way
- 165 Babbling Creek Dr
- 200 Blvd
- 585 Husketh Rd
- 20 Nebbiolo Dr
- 305 Brickwell Way
- 200 Sweet Violet Dr
- 104 Old Arcadia Ln
- 105 Old Arcadia Ln
- 208 Brickwell Way
- 204 Brickwell Way
- 206 Jetson Creek Way
- 100 Bold Dr
- 119 E Franklin St
- 105 W Franklin St
- 209 E Winston St
