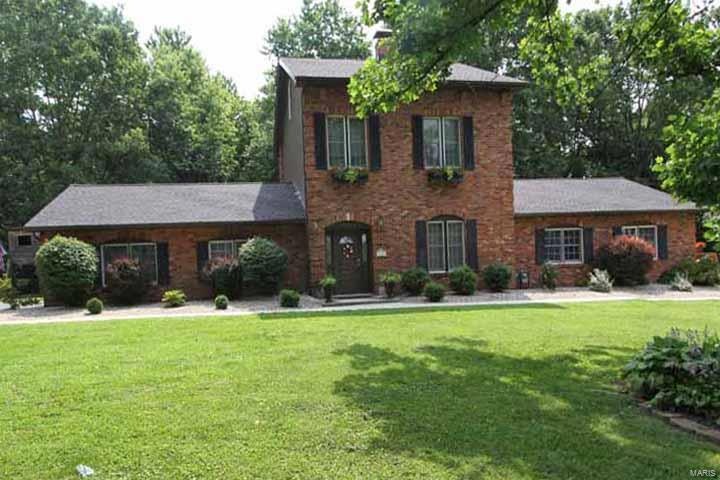
414 Shiloh Station Rd O Fallon, IL 62269
Highlights
- Carriage House with Apartment Parking
- 60,113 Sq Ft lot
- Living Room with Fireplace
- O'Fallon Township High School Rated A-
- Deck
- Lake, Pond or Stream
About This Home
As of April 2016This is it! Located less than 3 miles from Scott AFB, this is the find of the year! Nestled on 1.38 acres, this historic home is a one of a kind. It offers the seclusion of country living within minutes of schools, shopping and interstates. Completely updated throughout, this 3 story home has beautiful craftsmanship from the floors to the crown molding but yet offers the modern day conveniences of a newer home. Large eat-in kitchen opens to a beautiful deck over-looking the grounds and the Koi Pond. Spend your summer nights entertaining or enjoying the peaceful wooded surroundings. If the home wasn't enough to lure you in, check out the CARRIAGE HOUSE which has a eat in kitchen, a 3/4 bath and an upstairs bedroom. Great for company! This is a must see!!!
Last Agent to Sell the Property
The Red Team at RE/MAX Results
Nettwork Global License #471.019501 Listed on: 03/04/2016

Co-Listed By
Nicki Johnson
Worth Clark Realty License #475155156
Home Details
Home Type
- Single Family
Est. Annual Taxes
- $10,288
Year Built
- 1898
Lot Details
- 1.38 Acre Lot
- Lot Dimensions are 400x261x559x30
- Fenced
- Backs to Trees or Woods
- Historic Home
Parking
- 2 Car Attached Garage
Home Design
- Updated or Remodeled
Interior Spaces
- 3,300 Sq Ft Home
- Wood Burning Fireplace
- Entrance Foyer
- Living Room with Fireplace
- Breakfast Room
- Formal Dining Room
- Partial Basement
- Laundry on main level
Kitchen
- Eat-In Kitchen
- Kitchen Island
Flooring
- Wood
- Partially Carpeted
Bedrooms and Bathrooms
- Primary Bathroom is a Full Bathroom
- In-Law or Guest Suite
Outdoor Features
- Lake, Pond or Stream
- Deck
- Patio
Additional Homes
- Carriage House with Apartment Parking
Utilities
- Heating System Uses Gas
- Gas Water Heater
- Septic System
Ownership History
Purchase Details
Purchase Details
Home Financials for this Owner
Home Financials are based on the most recent Mortgage that was taken out on this home.Purchase Details
Purchase Details
Similar Homes in the area
Home Values in the Area
Average Home Value in this Area
Purchase History
| Date | Type | Sale Price | Title Company |
|---|---|---|---|
| Quit Claim Deed | -- | None Available | |
| Deed | $264,500 | Town & County Title Co | |
| Interfamily Deed Transfer | -- | Attorney | |
| Deed | $195,000 | -- |
Mortgage History
| Date | Status | Loan Amount | Loan Type |
|---|---|---|---|
| Previous Owner | $13,031 | No Value Available | |
| Previous Owner | $24,153 | No Value Available | |
| Previous Owner | $259,708 | FHA | |
| Previous Owner | $50,000 | Credit Line Revolving | |
| Previous Owner | $35,000 | Credit Line Revolving | |
| Previous Owner | $180,400 | Unknown | |
| Previous Owner | $180,400 | Unknown |
Property History
| Date | Event | Price | Change | Sq Ft Price |
|---|---|---|---|---|
| 06/28/2025 06/28/25 | Price Changed | $399,000 | -5.0% | $121 / Sq Ft |
| 06/16/2025 06/16/25 | Price Changed | $420,000 | -4.5% | $127 / Sq Ft |
| 06/04/2025 06/04/25 | Price Changed | $440,000 | -4.3% | $133 / Sq Ft |
| 05/24/2025 05/24/25 | For Sale | $460,000 | +73.9% | $139 / Sq Ft |
| 04/15/2016 04/15/16 | Sold | $264,500 | -2.8% | $80 / Sq Ft |
| 03/04/2016 03/04/16 | For Sale | $272,000 | -- | $82 / Sq Ft |
Tax History Compared to Growth
Tax History
| Year | Tax Paid | Tax Assessment Tax Assessment Total Assessment is a certain percentage of the fair market value that is determined by local assessors to be the total taxable value of land and additions on the property. | Land | Improvement |
|---|---|---|---|---|
| 2023 | $10,288 | $135,642 | $15,496 | $120,146 |
| 2022 | $9,880 | $126,343 | $14,434 | $111,909 |
| 2021 | $9,231 | $118,810 | $13,573 | $105,237 |
| 2020 | $9,526 | $112,132 | $12,810 | $99,322 |
| 2019 | $9,260 | $110,963 | $13,306 | $97,657 |
| 2018 | $9,100 | $107,794 | $12,926 | $94,868 |
| 2017 | $8,831 | $102,732 | $12,319 | $90,413 |
| 2016 | $8,768 | $100,777 | $12,085 | $88,692 |
| 2014 | $7,833 | $97,620 | $12,131 | $85,489 |
| 2013 | $7,175 | $98,936 | $12,295 | $86,641 |
Agents Affiliated with this Home
-

Seller's Agent in 2025
Pat Schaeffer
Nester Realty
(618) 410-8227
13 in this area
100 Total Sales
-

Seller's Agent in 2016
The Red Team at RE/MAX Results
Nettwork Global
(435) 553-5991
92 in this area
481 Total Sales
-
N
Seller Co-Listing Agent in 2016
Nicki Johnson
Worth Clark Realty
-

Buyer's Agent in 2016
Annette Wendler
Coldwell Banker Brown Realtors
(618) 334-3728
13 in this area
63 Total Sales
Map
Source: MARIS MLS
MLS Number: MIS16012601
APN: 09-08.0-400-016
- 226 Linden Dr
- 4040 Shiloh Station Rd
- 4036 Shiloh Station Rd
- 53 Innsbruck Ln
- 3754 Boatmans Point
- 3772 Osprey Ct
- 409 Sage Dr
- 3700 Rolling Meadows Dr
- 101 Archview Dr
- 3745 Thicket Dr
- 505 Master Ct
- 105 Lowell Ct
- 3710 Thicket Dr
- 3716 Osprey Ct
- 120 Cindy Ln Unit 102-120
- 3740 Golfview Cir
- 1611 Saint Andrews Dr
- 414 Grand Reserve
- 5 Sir Lawrence Dr
- 17 Tribe Ct
