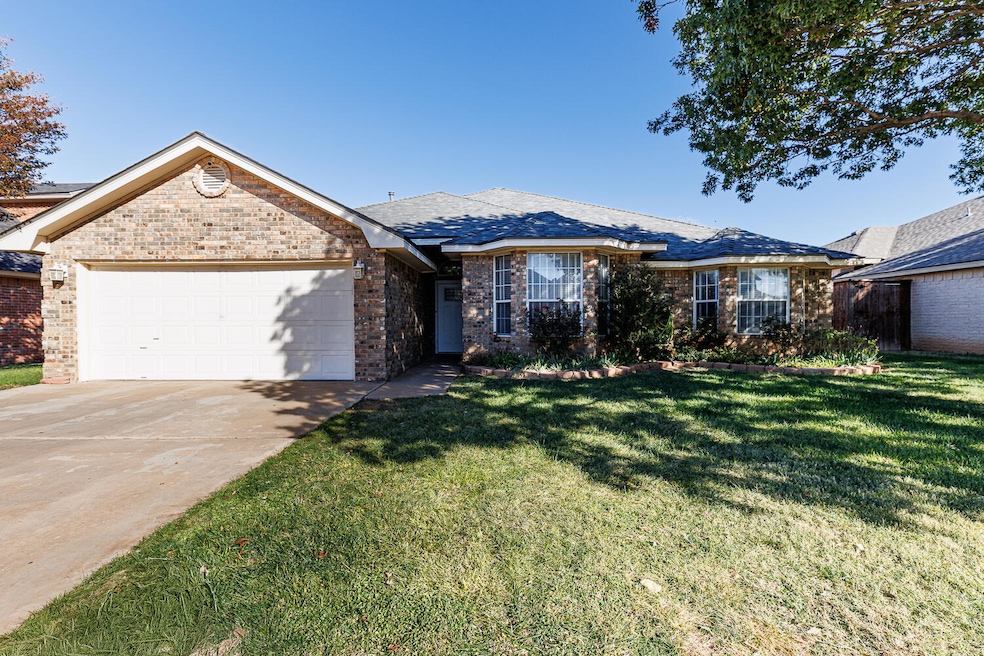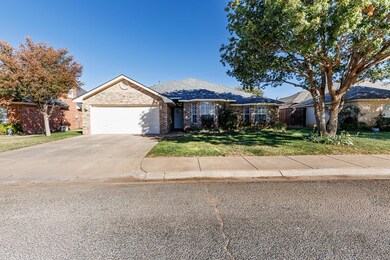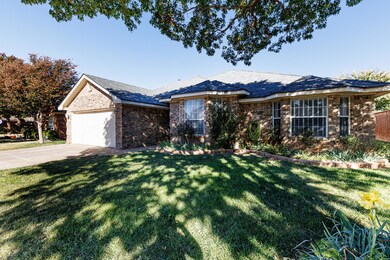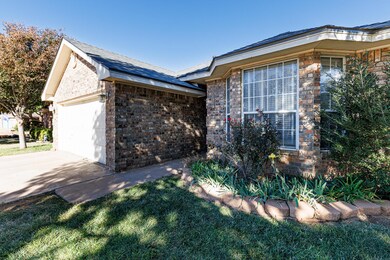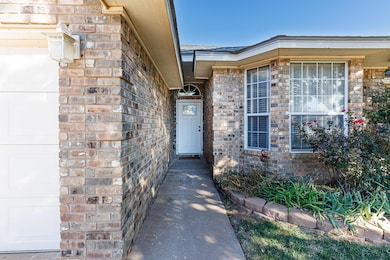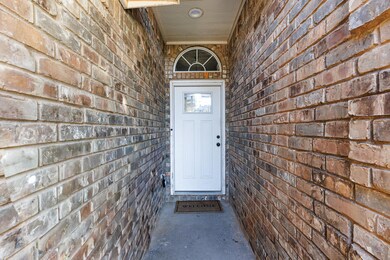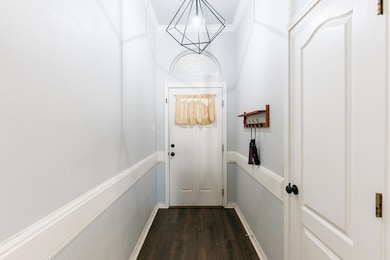414 Sooner St Wolfforth, TX 79382
Estimated payment $2,234/month
Highlights
- Traditional Architecture
- Granite Countertops
- Walk-In Pantry
- Bennett Elementary School Rated A
- Covered Patio or Porch
- Cul-De-Sac
About This Home
Step into this stunning 4/2/2 home in Frenship ISD featuring an open-concept layout perfect for entertaining and everyday living. The spacious living area boasts durable hard service flooring, tall ceilings, and flows seamlessly into the large kitchen with breakfast bar, walk-in pantry and an additional pantry, and tons of storage, granite countertops, stainless steel appliances, and ample cabinetry. Retreat to the extra-large master suite with a separate shower and tub, plus his-and-her closets for ultimate convenience. The additional bedrooms, two with bay window seats with extra storage, provide plenty of space for family, guests, or a home office. Spacious backyard with large storage shed!
Listing Agent
Lubbock Homestead Realty Group License #0551461 Listed on: 11/12/2025
Home Details
Home Type
- Single Family
Est. Annual Taxes
- $6,278
Year Built
- Built in 1998
Lot Details
- 7,810 Sq Ft Lot
- Cul-De-Sac
- Back Yard Fenced
- Landscaped
Parking
- 2 Car Attached Garage
Home Design
- Traditional Architecture
- Brick Exterior Construction
- Slab Foundation
- Composition Roof
Interior Spaces
- 2,521 Sq Ft Home
- 1-Story Property
- Ceiling Fan
- Living Room with Fireplace
- Dining Room
- Storage
- Laundry Room
- Luxury Vinyl Tile Flooring
Kitchen
- Breakfast Bar
- Walk-In Pantry
- Oven
- Cooktop
- Microwave
- Dishwasher
- Granite Countertops
- Disposal
Bedrooms and Bathrooms
- 4 Bedrooms
- En-Suite Bathroom
- Dual Closets
- Walk-In Closet
- 2 Full Bathrooms
- Double Vanity
Outdoor Features
- Covered Patio or Porch
- Shed
- Rain Gutters
Utilities
- Central Heating and Cooling System
- Gas Water Heater
- Water Softener is Owned
Listing and Financial Details
- Assessor Parcel Number R146507
Map
Home Values in the Area
Average Home Value in this Area
Tax History
| Year | Tax Paid | Tax Assessment Tax Assessment Total Assessment is a certain percentage of the fair market value that is determined by local assessors to be the total taxable value of land and additions on the property. | Land | Improvement |
|---|---|---|---|---|
| 2025 | $6,278 | $293,967 | $51,000 | $242,967 |
| 2024 | $6,278 | $316,048 | $51,000 | $265,048 |
| 2023 | $6,678 | $284,688 | $19,500 | $265,188 |
| 2022 | $6,630 | $258,807 | $19,500 | $239,307 |
| 2021 | $6,839 | $259,181 | $19,500 | $239,681 |
| 2020 | $7,310 | $277,606 | $19,500 | $258,106 |
| 2019 | $6,925 | $255,165 | $19,500 | $235,665 |
| 2018 | $5,971 | $218,974 | $19,500 | $199,474 |
| 2017 | $6,079 | $221,436 | $19,500 | $201,936 |
| 2015 | $5,034 | $200,004 | $19,500 | $180,504 |
| 2014 | $5,034 | $193,455 | $19,500 | $173,955 |
Property History
| Date | Event | Price | List to Sale | Price per Sq Ft |
|---|---|---|---|---|
| 11/12/2025 11/12/25 | For Sale | $324,500 | -- | $129 / Sq Ft |
Purchase History
| Date | Type | Sale Price | Title Company |
|---|---|---|---|
| Warranty Deed | -- | Service Title | |
| Special Warranty Deed | -- | None Available | |
| Trustee Deed | $180,000 | None Available | |
| Vendors Lien | -- | Western Title Company |
Mortgage History
| Date | Status | Loan Amount | Loan Type |
|---|---|---|---|
| Previous Owner | $134,800 | New Conventional | |
| Previous Owner | $196,938 | New Conventional |
Source: Lubbock Association of REALTORS®
MLS Number: 202562959
APN: R146507
- 308 Longhorn St
- 111 Loop 193
- 123 Brooke Blvd
- 1706 Corpus Ave
- 15 Wagnon Dr Unit A
- 306 N 10th St
- 906 11th St
- 1102 N 7th St
- 1104 N 7th St
- 7810 86th St
- 1012 Preston Trail
- 1116 N 7th St
- 1101 Preston Trail Unit B
- 1122 N 7th St
- 1109 Preston Trail
- 1502 Flint Ave
- 1144 N 7th St
- 1230 N 7th St
- 1212 Preston Trail Unit A
- 1215 Preston Trail Unit B
