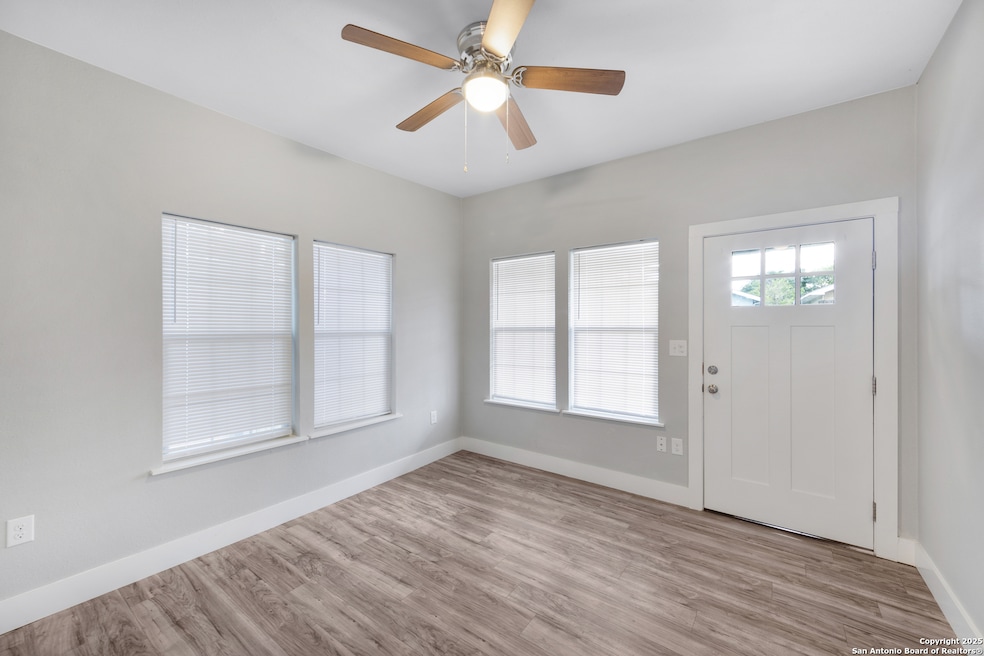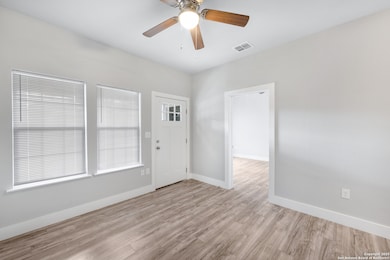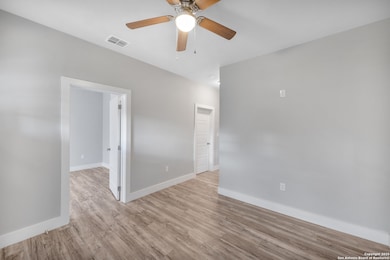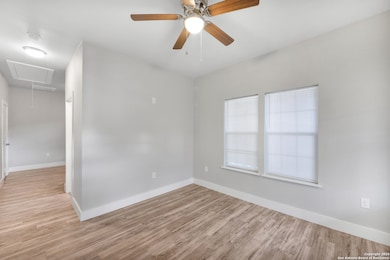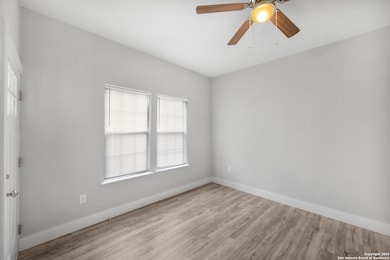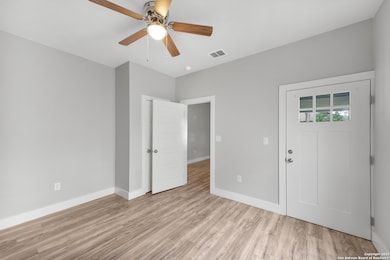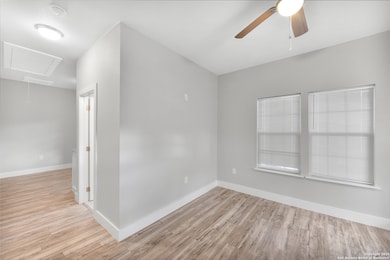414 Spruce St Unit 101 San Antonio, TX 78203
Denver Heights NeighborhoodHighlights
- Chandelier
- Combination Dining and Living Room
- Vinyl Flooring
- Central Heating and Cooling System
- Ceiling Fan
- 1-Story Property
About This Home
Gorgeous 2 Bedroom 2 Bath DUPLEX UNIT NEAR DOWNTOWN! Comes fully equipped with Washer and Dryer. Come view this lovely unit located between S. Hackberry & S New Braunfels Ave, minutes from the ALAMODOME! Home features a gorgeous wrap around porch & wood laminate flooring throughout! Kitchen includes stainless steel appliances & granite countertops! WASHER, DRYER AND WATER INCLUDED. With spacious bedrooms and updated bathrooms, this is one unit you will want to view now!!
Listing Agent
Jitender Buxani
Keller Williams City-View Listed on: 04/01/2025
Home Details
Home Type
- Single Family
Year Built
- Built in 1935
Interior Spaces
- 857 Sq Ft Home
- 1-Story Property
- Ceiling Fan
- Chandelier
- Window Treatments
- Combination Dining and Living Room
- Vinyl Flooring
- Washer and Dryer Hookup
Kitchen
- Self-Cleaning Oven
- Microwave
- Ice Maker
- Dishwasher
Bedrooms and Bathrooms
- 2 Bedrooms
- 2 Full Bathrooms
Additional Features
- 4,400 Sq Ft Lot
- Central Heating and Cooling System
Community Details
- Denver Heights Subdivision
Listing and Financial Details
- Tenant pays for gs_el, wt_sw
- Assessor Parcel Number 006470040050
- Seller Concessions Offered
Map
Property History
| Date | Event | Price | List to Sale | Price per Sq Ft |
|---|---|---|---|---|
| 05/14/2025 05/14/25 | Price Changed | $1,175 | -7.8% | $1 / Sq Ft |
| 04/01/2025 04/01/25 | For Rent | $1,275 | +2.0% | -- |
| 07/28/2022 07/28/22 | Off Market | $1,250 | -- | -- |
| 04/29/2022 04/29/22 | Rented | $1,250 | 0.0% | -- |
| 04/28/2022 04/28/22 | Rented | $1,250 | 0.0% | -- |
| 03/29/2022 03/29/22 | Under Contract | -- | -- | -- |
| 02/01/2022 02/01/22 | For Rent | $1,250 | -- | -- |
Source: San Antonio Board of REALTORS®
MLS Number: 1854708
- 718 S Olive St
- 706 S Olive St
- 721 Iowa St Unit 721 723
- 810 Iowa St Unit 4
- 719 S Olive St
- 625 S Pine St
- 815 S Pine St
- 621 S Pine St
- 627 S Olive St
- 803 Indiana St
- 326 Cactus St
- 828 Virginia Blvd
- 606 S Olive St
- 116 Spruce St
- 117 Gravel St
- 622 Martin Luther King Dr
- 529 S Pine St
- 109 Utah St
- 517 S Pine St
- 207 Gravel St Unit 101
- 810 Iowa St
- 622 Iowa St
- 419 Cactus St Unit 102
- 419 Cactus St Unit 101
- 305 Spruce St
- 610 Virginia Blvd Unit 1
- 724 Indiana St Unit 102
- 918 S Olive St Unit 102
- 121 Alabama St
- 708 Nevada St
- 122 Applin Ave Unit A
- 810 Martin Luther King Dr
- 21063 Gravel Keep
- 21042 Gravel Keep
- 21050 Gravel Keep
- 202 Cactus St
- 219 Utah St Unit ID1295583P
- 811 Nevada St Unit 2
- 811 Nevada St
- 422 S Olive St
