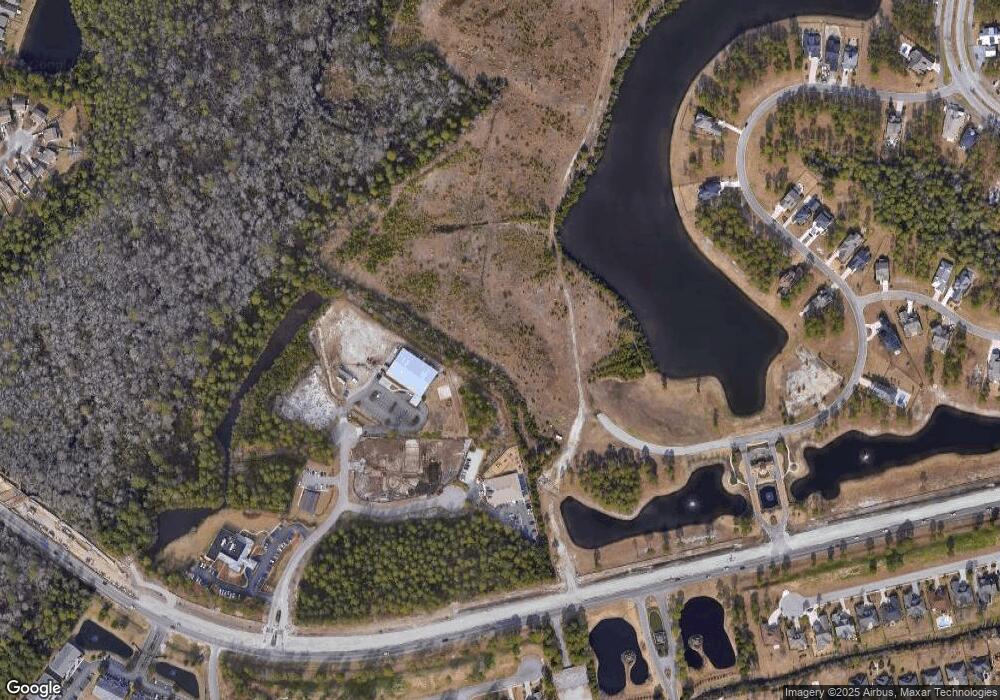414 Starlit Way Unit Lot 603 Myrtle Beach, SC 29579
5
Beds
4
Baths
4,070
Sq Ft
0.3
Acres
About This Home
This home is located at 414 Starlit Way Unit Lot 603, Myrtle Beach, SC 29579. 414 Starlit Way Unit Lot 603 is a home located in Horry County with nearby schools including Ocean Bay Elementary School, Ten Oaks Middle, and Carolina Forest High School.
Create a Home Valuation Report for This Property
The Home Valuation Report is an in-depth analysis detailing your home's value as well as a comparison with similar homes in the area
Home Values in the Area
Average Home Value in this Area
Tax History Compared to Growth
Map
Nearby Homes
- 386 Starlit Way
- 397 Starlit Way
- 378 Starlit Way
- 389 Starlit Way
- 440 Starlit Way
- 1024 Gold Dew Way
- 422 Starlit Way
- The Beech Plan at Waterbridge
- The Poplar Plan at Waterbridge
- The Mangrove Plan at Waterbridge
- The Waverunner Plan at Waterbridge
- The Newberry Plan at Waterbridge
- 346 Starlit Way
- 496 Starlit Way
- 576 Starlit Way
- 573 Starlit Way
- 109 Maidenhair Loop Unit lot 1229
- 3274 Moss Bridge Ln
- 4071 Dewberry Ln Unit Lot 966
- 3270 Moss Bridge Ln
- 390 Starlit Way Unit Lot 618
- 362 Starlit Way Unit Lot 625
- 358 Starlit Way Unit Lot 626
- 1208 Needle Grass Loop Unit LOT 615 Wisteria
- 112 Surgeons Dr Unit Building A
- 510 Rose Fountain Dr
- 529 Starlit Way
- 529 Starlit Way Unit Lot 39
- 525 Starlit Way
- 533 Starlit Way
- 533 Starlit Way Unit lot 40
- 521 Starlit Way Unit Lot 37
- 521 Starlit Way
- 537 Starlit Way
- 537 Starlit Way Unit Lot 41
- 517 Starlit Way
- 1004 Gold Dew Way Unit Lot 633
- 513 Starlit Way
- 513 Starlit Way Unit Lot 35 Waterbridge
- 486 Rose Fountain Dr Unit LOT 646 Beech
