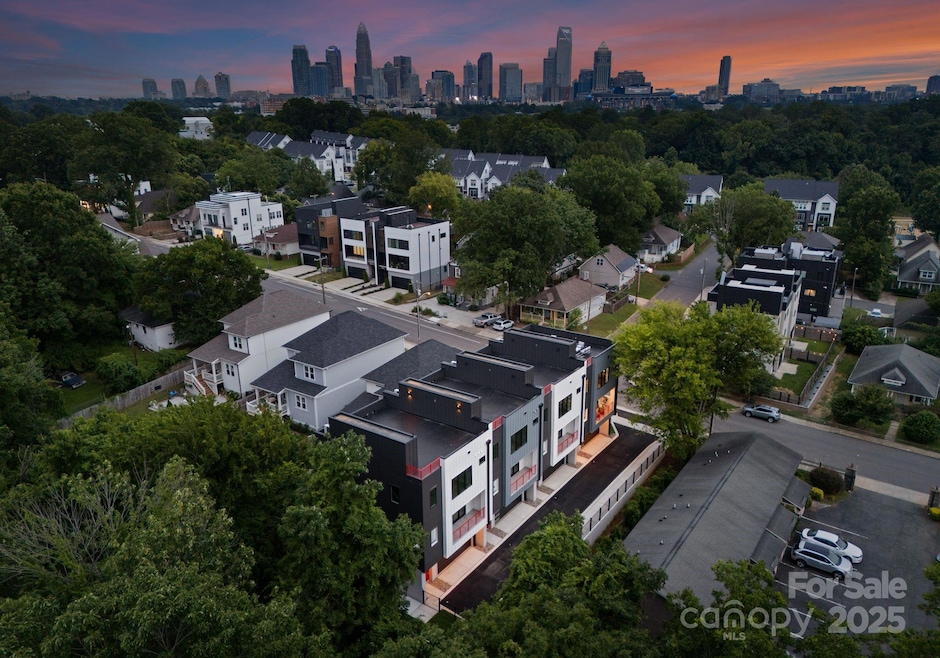
414 State St Charlotte, NC 28208
Smallwood NeighborhoodEstimated payment $5,759/month
Highlights
- New Construction
- Open Floorplan
- Modern Architecture
- City View
- Wood Flooring
- End Unit
About This Home
Welcome to the State Street Four! 1 of 4 brand new townhomes in the booming neighborhood of Seversville. Steps away from the Stewart Creek Greenway & Savona Mill, this home offers a single family feel and direct access into Uptown Charlotte. This home features engineered hardwoods throughout with designer tile in all bathrooms, 36" gas cooktop with Zephyr range hood, built-in wall oven/microwave, stainless steel appliances, walk-in pantry, electric fireplace, main level balcony, downstairs kitchenette/wet bar with second laundry hook-up, oversized walk-in closets for primary & guest bedroom, primary bath soaking tub & rainfall shower, floating shelves & an electric fireplace. These units have an energy efficient HVAC with whole-home dehumidifiers. The rooftop terrace is over 900 SF of an entertainers dream: wired for a hot hub, plumbed for an outdoor kitchen & includes a gas line. Schedule your tour today in one of the fastest growing neighborhoods in Charlotte!
Listing Agent
Real Broker, LLC Brokerage Email: zach@slhomegroup.com License #308605 Listed on: 07/03/2025

Co-Listing Agent
Real Broker, LLC Brokerage Email: zach@slhomegroup.com License #293592
Townhouse Details
Home Type
- Townhome
Year Built
- Built in 2025 | New Construction
HOA Fees
- $255 Monthly HOA Fees
Parking
- 2 Car Attached Garage
- Shared Driveway
- On-Street Parking
Home Design
- Modern Architecture
- Slab Foundation
- Rubber Roof
Interior Spaces
- 4-Story Property
- Open Floorplan
- Wet Bar
- Bar Fridge
- Fireplace
- City Views
- Laundry Room
Kitchen
- Breakfast Bar
- Built-In Oven
- Gas Cooktop
- Range Hood
- Microwave
- Dishwasher
- Kitchen Island
- Disposal
Flooring
- Wood
- Tile
Bedrooms and Bathrooms
- 3 Bedrooms
- Walk-In Closet
- Garden Bath
Outdoor Features
- Balcony
- Terrace
Schools
- Bruns Avenue Elementary School
- Ranson Middle School
- West Charlotte High School
Additional Features
- End Unit
- Tankless Water Heater
Community Details
- Superior Assoc. Management Association, Phone Number (704) 875-7299
- Built by Bridwell Homes
- Seversville Subdivision
Listing and Financial Details
- Assessor Parcel Number 071-105-78
Map
Home Values in the Area
Average Home Value in this Area
Property History
| Date | Event | Price | Change | Sq Ft Price |
|---|---|---|---|---|
| 07/03/2025 07/03/25 | For Sale | $850,000 | -- | $359 / Sq Ft |
Similar Homes in Charlotte, NC
Source: Canopy MLS (Canopy Realtor® Association)
MLS Number: 4273490
- 412 State St
- 614 W End Dr
- 235 S Bruns Ave
- 314 Auten St
- 223 S Bruns Ave
- 238 Coxe Ave
- 209 Coxe Ave Unit A
- 327 S Turner Ave
- 205 Coxe Ave
- 316 S Turner Ave Unit 11
- The Gardner Plan at 5West Terraces
- The Savona Plan at 5West Terraces
- 210 Walford Dr
- 1651 Duckworth Ave
- 336 Uptown Dr W
- 312 Wesley Heights Way Unit B
- 312 Wesley Heights Way Unit A
- 2005 Roslyn Ave
- 2323 Rozzelles Ferry Rd Unit 24
- 518 Lockwood Creek Dr Unit 32
- 423 Coxe Ave
- 327 Coxe Ave
- 539 State St
- 1707 Sumter Ave
- 424 Woodvale Place
- 608 Old Dominion Dr
- 315 Woodvale Place
- 725 Savona Mill Ln
- 139 S Bruns Ave
- 208 Walnut Ave Unit B
- 718 Gesco St
- 324 Uptown Dr W
- 238 Walnut Ave
- 212 S Turner Ave
- 212 S Turner Ave
- 322 Viburnum Way Ct
- 1645 Cannon View Ln
- 329 Viburnum Way Ct Unit 24
- 1737 Lela Ave
- 2800 Carol Ave Unit 2






