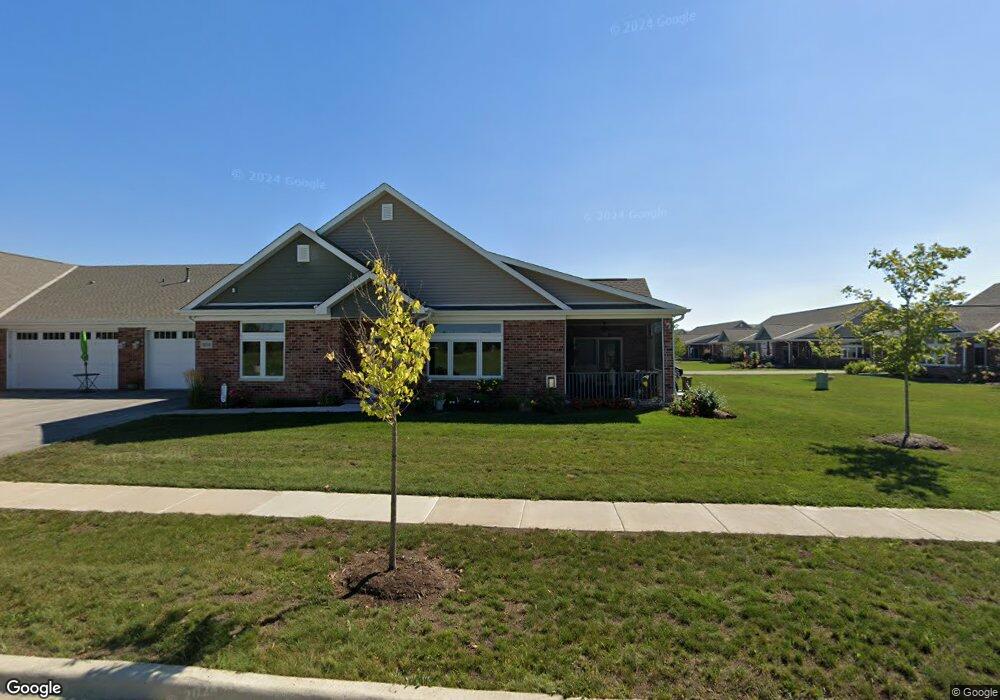Estimated Value: $392,000 - $416,315
2
Beds
2
Baths
1,810
Sq Ft
$224/Sq Ft
Est. Value
About This Home
This home is located at 414 Stearn Dr, Genoa, IL 60135 and is currently estimated at $406,079, approximately $224 per square foot. 414 Stearn Dr is a home located in DeKalb County with nearby schools including Kingston Elementary School, Genoa Elementary School, and Genoa-Kingston Middle School.
Ownership History
Date
Name
Owned For
Owner Type
Purchase Details
Closed on
Jun 20, 2024
Sold by
Peterson Michael
Bought by
Blaser Michael M and Blaser Sara K
Current Estimated Value
Home Financials for this Owner
Home Financials are based on the most recent Mortgage that was taken out on this home.
Original Mortgage
$175,000
Outstanding Balance
$172,771
Interest Rate
7.03%
Mortgage Type
New Conventional
Estimated Equity
$233,308
Purchase Details
Closed on
Oct 21, 2020
Sold by
Riverbend By Grainger Llc
Bought by
Peterson Michael
Create a Home Valuation Report for This Property
The Home Valuation Report is an in-depth analysis detailing your home's value as well as a comparison with similar homes in the area
Home Values in the Area
Average Home Value in this Area
Purchase History
| Date | Buyer | Sale Price | Title Company |
|---|---|---|---|
| Blaser Michael M | $375,000 | Starck Title Services | |
| Peterson Michael | $278,500 | None Listed On Document |
Source: Public Records
Mortgage History
| Date | Status | Borrower | Loan Amount |
|---|---|---|---|
| Open | Blaser Michael M | $175,000 |
Source: Public Records
Tax History
| Year | Tax Paid | Tax Assessment Tax Assessment Total Assessment is a certain percentage of the fair market value that is determined by local assessors to be the total taxable value of land and additions on the property. | Land | Improvement |
|---|---|---|---|---|
| 2024 | $8,739 | $113,212 | $1,991 | $111,221 |
| 2023 | $8,739 | $101,764 | $1,790 | $99,974 |
| 2022 | $6,201 | $93,704 | $2,967 | $90,737 |
| 2021 | $6,187 | $72,835 | $2,756 | $70,079 |
| 2020 | $1,460 | $14,374 | $2,672 | $11,702 |
Source: Public Records
Map
Nearby Homes
- 408 Stearn Dr Unit 408
- 411 Stearn Dr Unit 411
- 437 Stearn Dr Unit 437
- 408 Winding Trail
- 508 Winding Trail
- 427 Riverbend Dr
- 561 Stearn Dr Unit 561
- 563 Stearn Dr Unit 563
- 430 Preserve Dr
- 427 Preserve Dr
- 408 Preserve Dr
- 621 Stearn Dr
- 220 Stearn Dr
- 0000 Walnut St
- 1002 Joshua Ln
- 1004 Joshua Ln
- 1012 Joshua Ln
- 1212 Persimmon Dr
- 1003 Joel Ln
- 1001 Joel Ln
- 414 Stearn Dr Unit 414
- 418 Stearn Dr Unit 418
- 412 Stearn Dr Unit 412
- 416 Stearn Dr Unit 416
- 410 Stearn Dr Unit 410
- 422 Stearn Dr Unit 422
- 404 Stearn Dr Unit 404
- 415 Stearn Dr Unit 415
- 419 Stearn Dr Unit 419
- 420 Stearn Dr Unit 420
- 406 Stearn Dr Unit 406
- 426 Stearn Dr Unit 426
- 438 Stearn Dr
- 423 Stearn Dr Unit 423
- 424 Stearn Dr Unit 424
- 403 Stearn Dr Unit 37522304
- 403 Stearn Dr Unit 37522266
- 403 Stearn Dr Unit 37522227
- Lot 19 Stearn Dr
- 417 Stearn Dr Unit 417
