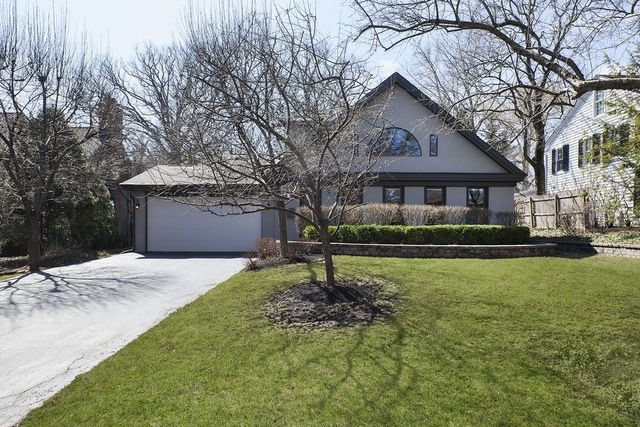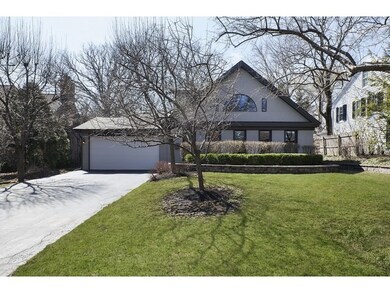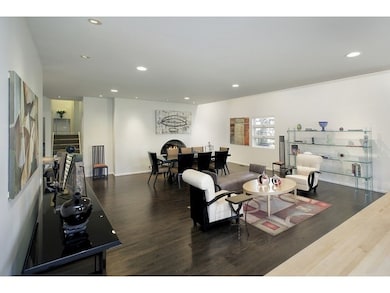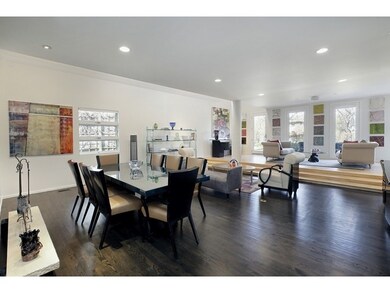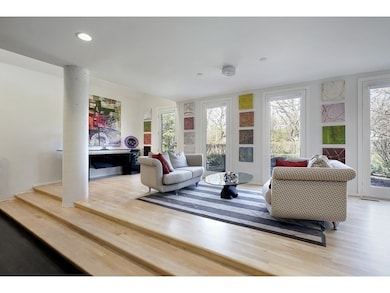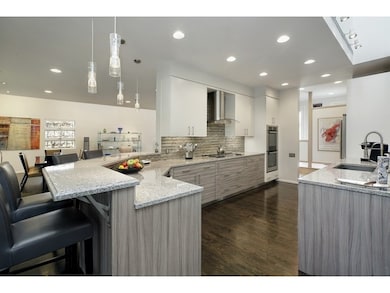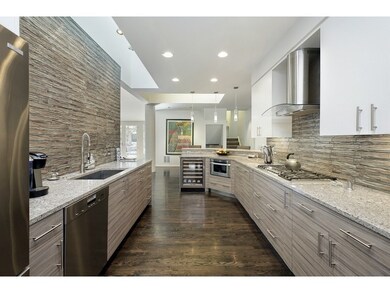
414 Sunset Ln Glencoe, IL 60022
Highlights
- Heated Floors
- Landscaped Professionally
- Contemporary Architecture
- West School Rated A
- Deck
- Recreation Room
About This Home
As of August 2024NEW PRICE! Over $200,000 enhancements in this 4000 sq ft contemporary home situated on 1/3 acre in a coveted location. Stunning new high-end cook's kitchen (2014) opens to the spacious family room. Large,sun-lit living room w/adjoining dining room. Flexible floor plan ideal for entertaining. The 2nd floor features 3 bedrooms and 2 renovated bathrooms. Luxury master retreat on 3rd flr w/ a beautiful new master bathroom (2013)~radiant heated floor. Truly a special home w/ a lovely professionally landscaped, expansive fenced-in back yard and deck. The extensive list of improvements includes: New roof (2011), New stucco (2011), Painted exterior (2011), Painted the entire home (2011), New 2nd floor Ensuite bathroom (2012), New powder room (2013), New flooring in the lower level, New washer & dryer (2014), 1 New furnace/HVAC (2012), Newer water heater (2008) and more. Nothing left to do but move-in and enjoy! Walk to town, schools, Takiff Community Ctr, transportation, parks and the lake.
Last Agent to Sell the Property
@properties Christie's International Real Estate License #475124285 Listed on: 03/30/2016

Home Details
Home Type
- Single Family
Est. Annual Taxes
- $26,986
Year Built
- 1953
Lot Details
- Fenced Yard
- Landscaped Professionally
Parking
- Attached Garage
- Driveway
- Parking Included in Price
Home Design
- Contemporary Architecture
- Brick Exterior Construction
- Slab Foundation
- Asphalt Shingled Roof
- Stucco Exterior
Interior Spaces
- Vaulted Ceiling
- Skylights
- Wood Burning Fireplace
- Gas Log Fireplace
- Sitting Room
- Recreation Room
Kitchen
- Breakfast Bar
- Walk-In Pantry
- Double Oven
- Microwave
- High End Refrigerator
- Freezer
- Dishwasher
- Wine Cooler
- Stainless Steel Appliances
- Disposal
Flooring
- Wood
- Heated Floors
Bedrooms and Bathrooms
- Primary Bathroom is a Full Bathroom
- Dual Sinks
- Separate Shower
Laundry
- Dryer
- Washer
Finished Basement
- Basement Fills Entire Space Under The House
- Finished Basement Bathroom
Outdoor Features
- Deck
- Brick Porch or Patio
Utilities
- Forced Air Heating and Cooling System
- Heating System Uses Gas
- Lake Michigan Water
Listing and Financial Details
- Homeowner Tax Exemptions
Ownership History
Purchase Details
Home Financials for this Owner
Home Financials are based on the most recent Mortgage that was taken out on this home.Purchase Details
Home Financials for this Owner
Home Financials are based on the most recent Mortgage that was taken out on this home.Purchase Details
Purchase Details
Home Financials for this Owner
Home Financials are based on the most recent Mortgage that was taken out on this home.Purchase Details
Purchase Details
Purchase Details
Purchase Details
Home Financials for this Owner
Home Financials are based on the most recent Mortgage that was taken out on this home.Purchase Details
Home Financials for this Owner
Home Financials are based on the most recent Mortgage that was taken out on this home.Similar Homes in the area
Home Values in the Area
Average Home Value in this Area
Purchase History
| Date | Type | Sale Price | Title Company |
|---|---|---|---|
| Warranty Deed | $1,422,500 | None Listed On Document | |
| Deed | $1,350,000 | Baird & Warner Ttl Svcs Inc | |
| Interfamily Deed Transfer | -- | Attorney | |
| Warranty Deed | $895,000 | Proper Title Llc | |
| Interfamily Deed Transfer | -- | None Available | |
| Interfamily Deed Transfer | -- | None Available | |
| Warranty Deed | $800,000 | First American Title Ins Co | |
| Warranty Deed | $860,000 | -- | |
| Warranty Deed | $744,000 | First American Title |
Mortgage History
| Date | Status | Loan Amount | Loan Type |
|---|---|---|---|
| Open | $761,038 | New Conventional | |
| Previous Owner | $126,750 | New Conventional | |
| Previous Owner | $548,250 | New Conventional | |
| Previous Owner | $716,000 | New Conventional | |
| Previous Owner | $300,000 | Credit Line Revolving | |
| Previous Owner | $226,000 | Credit Line Revolving | |
| Previous Owner | $100,000 | Credit Line Revolving | |
| Previous Owner | $650,000 | Unknown | |
| Previous Owner | $50,000 | Credit Line Revolving | |
| Previous Owner | $688,000 | Unknown | |
| Previous Owner | $688,000 | Unknown | |
| Previous Owner | $688,000 | No Value Available | |
| Previous Owner | $350,000 | No Value Available |
Property History
| Date | Event | Price | Change | Sq Ft Price |
|---|---|---|---|---|
| 08/09/2024 08/09/24 | Sold | $1,422,500 | -3.6% | $351 / Sq Ft |
| 06/25/2024 06/25/24 | Pending | -- | -- | -- |
| 06/18/2024 06/18/24 | For Sale | $1,475,000 | +9.3% | $364 / Sq Ft |
| 07/01/2021 07/01/21 | Sold | $1,350,000 | 0.0% | $334 / Sq Ft |
| 07/01/2021 07/01/21 | Pending | -- | -- | -- |
| 06/30/2021 06/30/21 | For Sale | $1,350,000 | +50.8% | $334 / Sq Ft |
| 06/21/2016 06/21/16 | Sold | $895,000 | -4.7% | $221 / Sq Ft |
| 05/06/2016 05/06/16 | Pending | -- | -- | -- |
| 04/23/2016 04/23/16 | Price Changed | $939,000 | -3.7% | $232 / Sq Ft |
| 03/30/2016 03/30/16 | For Sale | $975,000 | -- | $241 / Sq Ft |
Tax History Compared to Growth
Tax History
| Year | Tax Paid | Tax Assessment Tax Assessment Total Assessment is a certain percentage of the fair market value that is determined by local assessors to be the total taxable value of land and additions on the property. | Land | Improvement |
|---|---|---|---|---|
| 2024 | $26,986 | $113,482 | $24,165 | $89,317 |
| 2023 | $26,661 | $113,482 | $24,165 | $89,317 |
| 2022 | $26,661 | $120,000 | $24,165 | $95,835 |
| 2021 | $24,520 | $88,856 | $18,123 | $70,733 |
| 2020 | $23,869 | $88,856 | $18,123 | $70,733 |
| 2019 | $23,037 | $96,583 | $18,123 | $78,460 |
| 2018 | $21,878 | $89,500 | $15,438 | $74,062 |
| 2017 | $21,270 | $89,500 | $15,438 | $74,062 |
| 2016 | $20,174 | $89,500 | $15,438 | $74,062 |
| 2015 | $20,266 | $80,000 | $12,753 | $67,247 |
| 2014 | $19,779 | $80,000 | $12,753 | $67,247 |
| 2013 | $18,852 | $80,000 | $12,753 | $67,247 |
Agents Affiliated with this Home
-
Millie Rosenbloom

Seller's Agent in 2024
Millie Rosenbloom
Baird Warner
(773) 697-5555
2 in this area
240 Total Sales
-
Susan Maman

Buyer's Agent in 2024
Susan Maman
@ Properties
(847) 835-9512
72 in this area
120 Total Sales
-
Margie Brooks

Seller Co-Listing Agent in 2021
Margie Brooks
Baird Warner
(847) 494-7998
5 in this area
187 Total Sales
-
Rana Salom Hamwi
R
Buyer's Agent in 2021
Rana Salom Hamwi
Compass
(847) 660-4843
1 in this area
12 Total Sales
Map
Source: Midwest Real Estate Data (MRED)
MLS Number: MRD09179011
APN: 05-06-313-007-0000
- 396 Forest Edge Dr
- 540 Green Bay Rd
- 551 Dundee Rd
- 794 Greenwood Ave
- 219 Lincoln Dr
- 1171 Hohlfelder Rd
- 1180 Oak Ridge Dr
- 1200 Green Bay Rd
- 1133 Mayfair Ln
- 693 Greenwood Ave
- 1060 Edgebrook Ln
- 759 Strawberry Hill Dr
- 1265 Longmeadow Ln
- 70 Estate Dr
- 313 Hawthorn Ave Unit 313F
- 590 Green Bay Rd Unit 590
- 580 Green Bay Rd Unit 580
- 494 Greenleaf Ave
- 186 S Deere Park Dr
- 41 S Deere Park Dr
