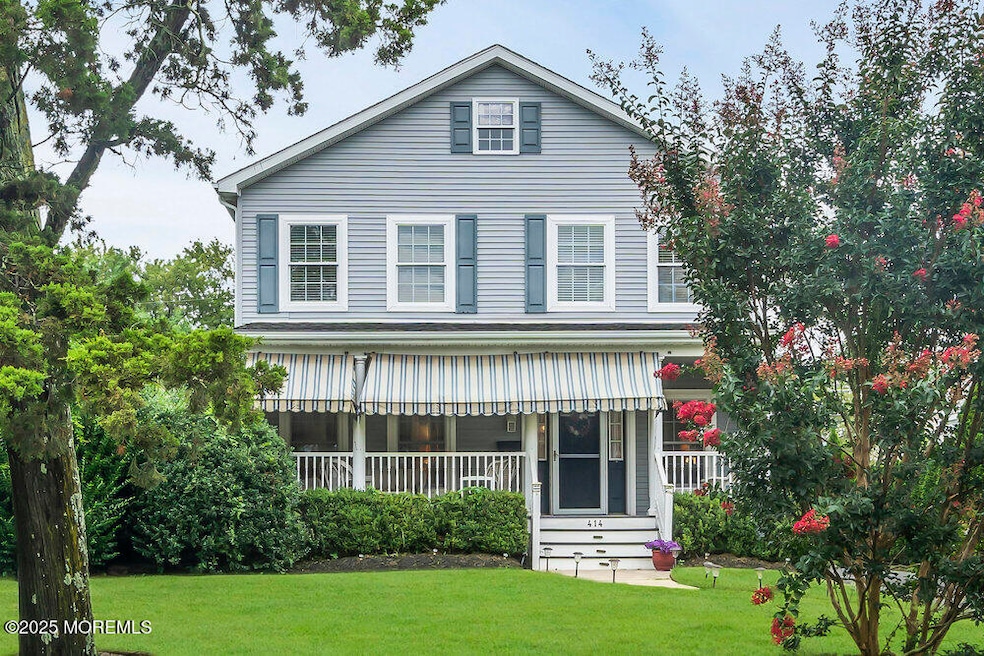
414 Sussex Ave Spring Lake, NJ 07762
Estimated payment $14,585/month
Highlights
- Very Popular Property
- Colonial Architecture
- Main Floor Bedroom
- Community Beach Access
- Wood Flooring
- 4-minute walk to Divine Park
About This Home
Nestled on a 50x150 on the quaint block of Sussex Avenue in a picturesque coastal town, this charming two-story home is ready for you! This 5 bedroom, 4 full bathroom and two-car garage, is perfectly suited for family living, entertaining and enjoying one of the most beautiful tree-lined blocks. Stones throw to Divine Park and the lake and train station. The front porch is the best seat in the house to enjoy your morning coffee or sunsets. Don't miss the large basement with high ceiling, perfect space for entertaining or extra space for guests. Welcome to 414 Sussex Ave
Listing Agent
Ward Wight Sotheby's International Realty License #0563107 Listed on: 08/23/2025

Home Details
Home Type
- Single Family
Est. Annual Taxes
- $11,890
Year Built
- Built in 2006
Parking
- 2 Car Detached Garage
- Parking Available
- Driveway
Home Design
- Colonial Architecture
- Asphalt Rolled Roof
- Vinyl Siding
Interior Spaces
- 2,726 Sq Ft Home
- 3-Story Property
- Ceiling Fan
- Recessed Lighting
- Awning
- Blinds
- Living Room
- Dining Room
- Den
- Attic
- Partially Finished Basement
Kitchen
- Eat-In Kitchen
- Gas Cooktop
- Stove
- Microwave
- Freezer
- Dishwasher
Flooring
- Wood
- Wall to Wall Carpet
- Laminate
Bedrooms and Bathrooms
- 5 Bedrooms
- Main Floor Bedroom
- 4 Full Bathrooms
- Primary Bathroom Bathtub Only
- Primary Bathroom includes a Walk-In Shower
Laundry
- Dryer
- Washer
Schools
- H. W. Mountz Elementary And Middle School
- Manasquan High School
Utilities
- Zoned Heating and Cooling
- Natural Gas Water Heater
Additional Features
- Covered Patio or Porch
- Lot Dimensions are 50 x 150
Listing and Financial Details
- Exclusions: TV's & Personal Belongings
- Assessor Parcel Number 47-00050-0000-00019-01
Community Details
Recreation
- Community Beach Access
- Pickleball Courts
- Community Playground
- Community Pool
- Jogging Path
Additional Features
- No Home Owners Association
- Common Area
Map
Home Values in the Area
Average Home Value in this Area
Tax History
| Year | Tax Paid | Tax Assessment Tax Assessment Total Assessment is a certain percentage of the fair market value that is determined by local assessors to be the total taxable value of land and additions on the property. | Land | Improvement |
|---|---|---|---|---|
| 2024 | $11,698 | $2,431,400 | $1,680,000 | $751,400 |
| 2023 | $11,698 | $2,325,700 | $1,591,800 | $733,900 |
| 2022 | $11,003 | $2,154,700 | $1,448,000 | $706,700 |
| 2021 | $11,003 | $1,833,900 | $1,187,500 | $646,400 |
| 2020 | $10,890 | $1,762,200 | $1,134,000 | $628,200 |
| 2019 | $10,816 | $1,716,800 | $1,100,000 | $616,800 |
| 2018 | $10,771 | $1,715,200 | $1,100,000 | $615,200 |
| 2017 | $10,526 | $1,681,400 | $1,100,000 | $581,400 |
| 2016 | $10,015 | $1,466,300 | $872,200 | $594,100 |
| 2015 | $10,083 | $1,444,600 | $850,500 | $594,100 |
| 2014 | $9,725 | $1,417,700 | $823,600 | $594,100 |
Property History
| Date | Event | Price | Change | Sq Ft Price |
|---|---|---|---|---|
| 08/23/2025 08/23/25 | For Sale | $2,495,000 | -- | $915 / Sq Ft |
Similar Homes in the area
Source: MOREMLS (Monmouth Ocean Regional REALTORS®)
MLS Number: 22525598
APN: 47-00050-0000-00019-01
- 513 Mercer Ave
- 564 Monmouth Ave
- 609 Sussex Ave
- 404 5th Ave
- 200 Monmouth Ave Unit 7
- 200 Monmouth Ave Unit 21
- 118 Warren Ave
- 569 Atlantic Ave
- 520 Brighton Ave
- 700 Ocean Ave Unit G31
- 700 Ocean Ave Unit G28
- 16 Pine Dr
- 19 Linden Dr
- 68 Linden Ct
- 11 Union Ave
- 405 Ludlow Ave
- 808 Allaire Rd
- 12 Wyckham Rd
- 1905 3rd Ave
- 105 Saint Clair Ave
- 424 Essex Ave
- 512 Essex Ave
- 506 Monmouth Ave
- 555 Sussex Ave
- 401 Monmouth Ave
- 508 Passaic Ave
- 413 Morris Ave
- 214 Monmouth Ave
- 425 Atlantic Ave
- 501 3rd Ave
- 600 Monmouth Ave Unit rear cottage
- 416 Salem Ave
- 214 Atlantic Ave
- 312 Salem Ave
- 1205 5th Ave Unit Summer
- 208 Passaic Ave
- 419 Jersey Ave
- 203 Monmouth Ave
- 319 Jersey Ave
- 205 Morris Ave






