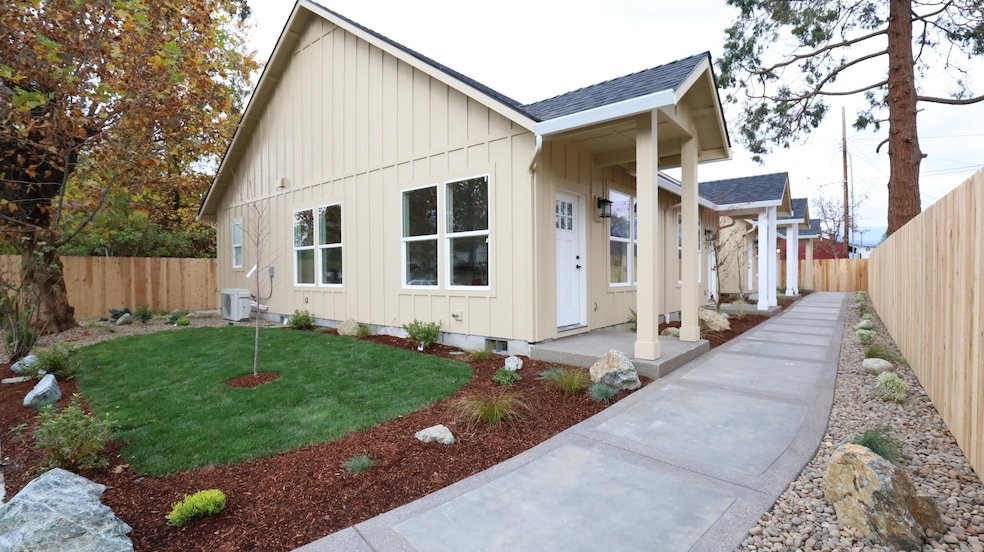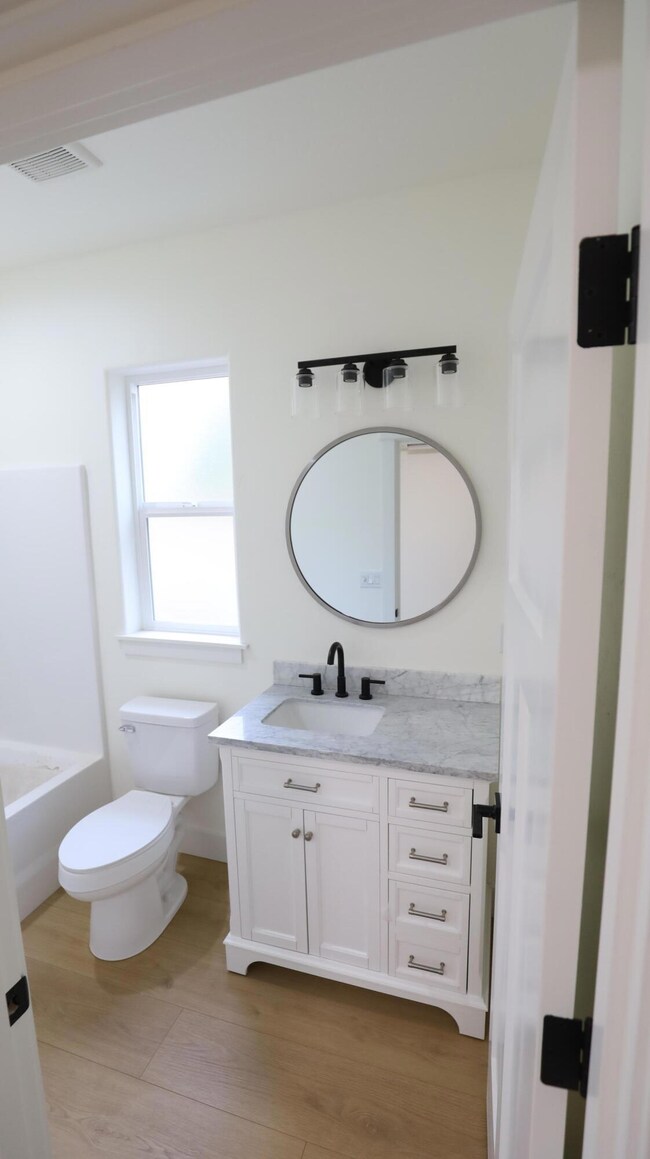414 SW I St Grants Pass, OR 97526
Estimated payment $4,616/month
Highlights
- New Construction
- Northwest Architecture
- Granite Countertops
- Open Floorplan
- Vaulted Ceiling
- 3-minute walk to Debo Park
About This Home
New Construction 4-plex in Grants Pass
This brand-new, meticulously built 4-plex offers a perfect blend of modern amenities and thoughtful design. Each unit features vaulted ceilings with oversized windows, creating an open and airy atmosphere, while granite countertops in the kitchen provide a sleek, contemporary touch. 100% waterproof luxury flooring throughout—perfect for durability and low-maintenance living and providing a true wood like look. Each unit features 1 bedroom and 1 bath, these homes are ideal for those seeking comfort and convenience only a short distance to downtown. Enjoy the outdoors with a large private back patio, perfect for relaxation or entertaining. The units are designed with high-quality finishes and energy-efficient features like mini split heating and cooling units, ensuring long-term value and comfort for tenants. Located close to downtown Grants Pass, this property offers easy access to shopping, dining, and outdoor recreation. If you're looki
Listing Agent
Rogue Valley Property Management & Real Estate Services Inc License #200301010 Listed on: 11/24/2025
Property Details
Home Type
- Multi-Family
Year Built
- Built in 2025 | New Construction
Lot Details
- 6,098 Sq Ft Lot
- No Common Walls
Parking
- On-Street Parking
Home Design
- Quadruplex
- Home is estimated to be completed on 12/19/25
- Northwest Architecture
- Frame Construction
- Composition Roof
- Concrete Perimeter Foundation
Interior Spaces
- Bathtub with Shower
- 1-Story Property
- Open Floorplan
- Vaulted Ceiling
- Laminate Flooring
- Fire and Smoke Detector
Kitchen
- Breakfast Bar
- Range with Range Hood
- Dishwasher
- Granite Countertops
- Disposal
Outdoor Features
- Patio
- Porch
Schools
- Riverside Elementary School
- North Middle School
- Grants Pass High School
Utilities
- Ductless Heating Or Cooling System
- Whole House Fan
- Heating Available
- Cable TV Available
Community Details
- No Home Owners Association
- 4 Units
Listing and Financial Details
- Assessor Parcel Number R312580
Map
Home Values in the Area
Average Home Value in this Area
Property History
| Date | Event | Price | List to Sale | Price per Sq Ft |
|---|---|---|---|---|
| 11/24/2025 11/24/25 | For Sale | $735,000 | -- | $309 / Sq Ft |
Source: Oregon Datashare
MLS Number: 220212327
- 1337 SW Foundry St Unit B
- 55 SW Eastern Ave Unit 55
- 1135 NE D St
- 2087 Upper River Rd
- 1100 Fruitdale Dr
- 1841 NE D St
- 3101 Williams Hwy
- 195 Hidden Valley Rd
- 7001 Rogue River Hwy Unit H
- 621 N River Rd
- 439 Canyon Oak Dr
- 734 Powell Creek Rd
- 459 4th Ave
- 6554 Or-238 Unit ID1337818P
- 700 N Haskell St
- 1125 Annalise St
- 2642 W Main St
- 835 Overcup St
- 237 E McAndrews Rd
- 534 Hamilton St Unit 534







