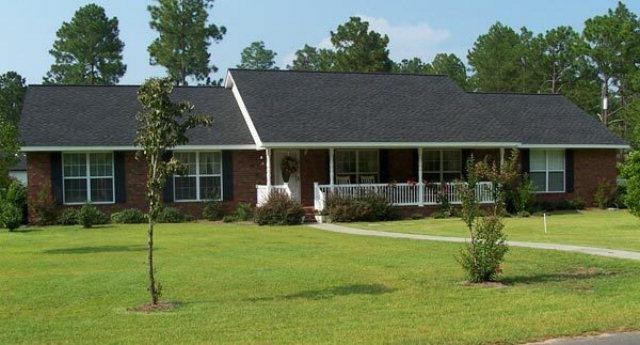Estimated Value: $300,000 - $324,000
3
Beds
2
Baths
2,012
Sq Ft
$153/Sq Ft
Est. Value
Highlights
- Wood Flooring
- Landscaped
- 2 Car Garage
- No HOA
- Central Heating and Cooling System
- Fenced
About This Home
As of August 2012Great Area! Nice 3 bedroom 2 bath brick home. This home is like new. Built in 2004 and has been kept well. Home has formal living room, den, formal dining, eat-in kitchen, laundry room, large screened porch, fenced yard, storage builing, spinkler system, and more. This home is a must see. Lot size is .82.
Home Details
Home Type
- Single Family
Est. Annual Taxes
- $2,545
Year Built
- Built in 2004
Lot Details
- 0.82 Acre Lot
- Property fronts a county road
- Fenced
- Landscaped
- Sprinkler System
Parking
- 2 Car Garage
- Driveway
Home Design
- Brick Exterior Construction
- Fire Rated Drywall
- Shingle Roof
- Wood Roof
- Concrete Perimeter Foundation
Interior Spaces
- 2,012 Sq Ft Home
- 1-Story Property
- Fire and Smoke Detector
Kitchen
- Oven
- Range
- Dishwasher
Flooring
- Wood
- Carpet
- Tile
Bedrooms and Bathrooms
- 3 Bedrooms
- 2 Full Bathrooms
Utilities
- Central Heating and Cooling System
Community Details
- No Home Owners Association
Ownership History
Date
Name
Owned For
Owner Type
Purchase Details
Listed on
Jul 24, 2012
Closed on
Aug 24, 2012
Sold by
Carter Todd M
Bought by
Carter Todd M and Carter Millie O
List Price
$157,900
Sold Price
$155,000
Premium/Discount to List
-$2,900
-1.84%
Current Estimated Value
Home Financials for this Owner
Home Financials are based on the most recent Mortgage that was taken out on this home.
Estimated Appreciation
$152,718
Avg. Annual Appreciation
5.32%
Original Mortgage
$139,500
Outstanding Balance
$96,001
Interest Rate
3.53%
Mortgage Type
New Conventional
Estimated Equity
$211,717
Purchase Details
Closed on
Jan 1, 1993
Sold by
Hutcheson Mary L
Bought by
Morris William E and Morris Dessie M
Purchase Details
Closed on
Jul 1, 1988
Bought by
Hutcheson Mary L
Purchase Details
Closed on
May 1, 1978
Create a Home Valuation Report for This Property
The Home Valuation Report is an in-depth analysis detailing your home's value as well as a comparison with similar homes in the area
Home Values in the Area
Average Home Value in this Area
Purchase History
| Date | Buyer | Sale Price | Title Company |
|---|---|---|---|
| Carter Todd M | -- | -- | |
| Carter Todd M | $155,000 | -- | |
| Morris William E | $4,000 | -- | |
| Hutcheson Mary L | $6,000 | -- | |
| -- | -- | -- |
Source: Public Records
Mortgage History
| Date | Status | Borrower | Loan Amount |
|---|---|---|---|
| Open | Carter Todd M | $139,500 | |
| Closed | Carter Todd M | $139,500 |
Source: Public Records
Property History
| Date | Event | Price | List to Sale | Price per Sq Ft |
|---|---|---|---|---|
| 08/08/2012 08/08/12 | Sold | $155,000 | -1.8% | $77 / Sq Ft |
| 07/24/2012 07/24/12 | For Sale | $157,900 | -- | $78 / Sq Ft |
| 07/23/2012 07/23/12 | Pending | -- | -- | -- |
Source: Golden Isles Association of REALTORS®
Tax History Compared to Growth
Tax History
| Year | Tax Paid | Tax Assessment Tax Assessment Total Assessment is a certain percentage of the fair market value that is determined by local assessors to be the total taxable value of land and additions on the property. | Land | Improvement |
|---|---|---|---|---|
| 2024 | $2,545 | $101,084 | $8,000 | $93,084 |
| 2023 | $1,905 | $63,515 | $8,000 | $55,515 |
| 2022 | $1,842 | $63,515 | $8,000 | $55,515 |
| 2021 | $1,973 | $63,515 | $8,000 | $55,515 |
| 2020 | $2,041 | $63,515 | $8,000 | $55,515 |
| 2019 | $2,102 | $63,515 | $8,000 | $55,515 |
| 2018 | $2,102 | $63,515 | $8,000 | $55,515 |
| 2017 | $1,809 | $63,515 | $8,000 | $55,515 |
| 2016 | $1,751 | $63,515 | $8,000 | $55,515 |
| 2014 | $1,756 | $63,515 | $8,000 | $55,515 |
| 2013 | -- | $71,514 | $16,000 | $55,514 |
Source: Public Records
Map
Source: Golden Isles Association of REALTORS®
MLS Number: 1559972
APN: 84B-41
Nearby Homes
- 1 Palm Island Cir
- 0 Palm Island Cir
- 75 Woodlawn Dr
- Lot 1,2,3 Rayonier Rd
- 95 Mayflower Rd
- 98 Saint Simons St
- 0 Red Oak Dr Unit 160341
- 0 Red Oak Dr Unit SA331365
- 556 Caleb Cir
- 143 Caleb Cir
- 96 Palm Tree Place
- 88 Caleb Cir
- 186 Community Cir
- 31 Boardwalk Ave
- 141 Boardwalk Ave
- 67 Boardwalk Ave
- 260 Pine Ridge Rd
- 125 Pleasant Way
- 200 W Melody Dr
- 444 Twin Parks Dr
- 371 Woodlawn Dr
- 370 Twin Parks Dr
- 370 Twin Parks Dr Unit None
- 415 Woodlawn Dr
- 371 Twin Parks Dr
- 480 Twin Parks Dr
- 341 Woodlawn Dr
- 455 Woodlawn Dr
- 374 Woodlawn Dr
- 414 Woodlawn Dr
- 19 Colorado Rd
- 481 Twin Parks Dr
- 16 Minnow Dr
- 340 Woodlawn Dr
- 321 Twin Parks Dr
- 370 Meadowood Dr Unit 4
- 460 Woodlawn Dr
- 131 Minnow Dr
- 285 Woodlawn Dr
