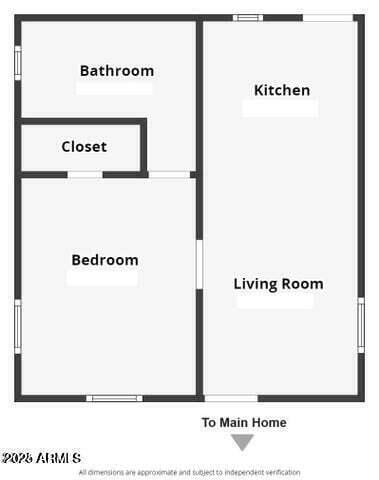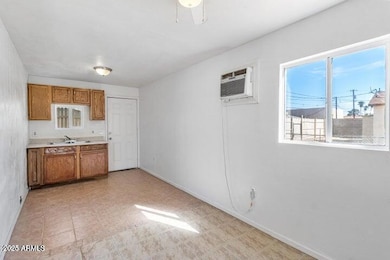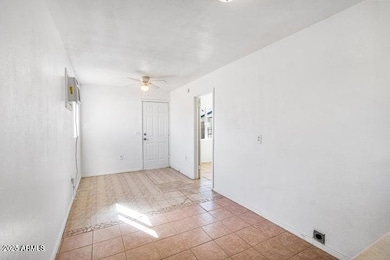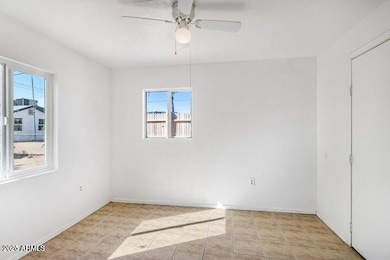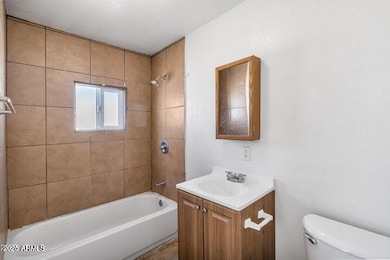414 W 9th St Casa Grande, AZ 85122
Highlights
- 0.32 Acre Lot
- Eat-In Kitchen
- Tile Flooring
- No HOA
- Cooling Available
- Ceiling Fan
About This Home
We proudly welcome all tenants including Section 8 housing. Step inside and experience your new living space in this cozy 1-bed, 1-bath home. Nestled in a tranquil neighborhood, it features a private residence and yard space. Enjoy plenty of natural light, a spacious kitchen, and a serene atmosphere perfect for relaxation. All utilities are the responsibility of the resident (lessee). Solar covered parking provides shade for your car and lower energy bills. Don't miss out—this charming home is ready to become your cozy retreat!
Listing Agent
Keller Williams Arizona Realty License #SA670660000 Listed on: 09/24/2025

Home Details
Home Type
- Single Family
Year Built
- Built in 1946
Lot Details
- 0.32 Acre Lot
- Desert faces the front of the property
- Chain Link Fence
Parking
- 1 Car Garage
Home Design
- Composition Roof
- Stucco
Interior Spaces
- 2,017 Sq Ft Home
- 1-Story Property
- Ceiling Fan
- Eat-In Kitchen
Flooring
- Tile
- Vinyl
Bedrooms and Bathrooms
- 1 Bedroom
- 1 Bathroom
Schools
- Saguaro Elementary School
- Casa Grande Middle School
- Casa Grande Union High School
Utilities
- Cooling Available
- Heating System Uses Natural Gas
Community Details
- No Home Owners Association
- Built by Uknown
- Bennett's Second Addition Subdivision
Listing and Financial Details
- Property Available on 9/24/25
- $250 Move-In Fee
- 12-Month Minimum Lease Term
- $48 Application Fee
- Legal Lot and Block 20 / 7
- Assessor Parcel Number 504-23-084-A
Map
Source: Arizona Regional Multiple Listing Service (ARMLS)
MLS Number: 6924275
- 502 W 10th St
- 509 W 12th St
- 505 W 13th St
- 507 W 13th St
- 311 W 3rd St
- 1010 N Park Ave
- 107 W 11th St
- 220 W 13th St
- 812 N Center Ave
- 201 W 4th St
- 704 W 11th St
- 1401 N Pinal Ave
- 706 W 12th St Unit 4
- 715 W 12th St Unit 2
- 410 W 3rd Ave
- 1409 N French St Unit 130
- 1409 N French St Unit 128
- 1409 N French St Unit C-47
- 1409 N French St Unit 86
- 210 N Florence St
- 219 W 9th St
- 524 W 11th St Unit 2
- 403 N Florence St
- 1409 N French St Unit 86
- 601 N Cameron Ave
- 601 N Cameron Ave
- 515 E 6th St Unit 1
- 216 N Casa Grande Ave
- 1100 N Brown Ave
- 177 W Cottonwood Ln Unit 9/10
- 50 N Casa Grande Ave Unit 3
- 50 N Casa Grande Ave Unit 6
- 809 N Gilbert Ave
- 1550 N Casa Grande Ave
- 1128 N Coolidge Ave
- 1115 E Florence Blvd
- 600 E Cottonwood Ln
- 720 W Oneil Dr
- 816 E Saguaro St Unit 2
- 1641 N Kadota Ave

