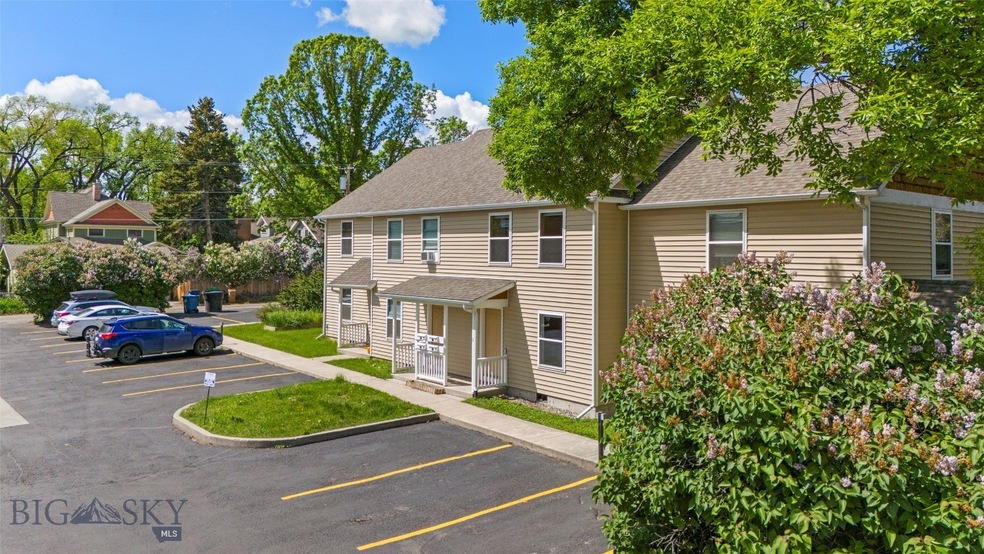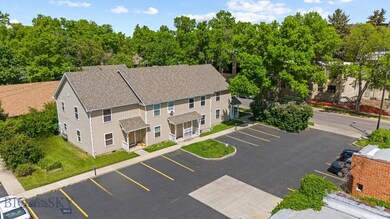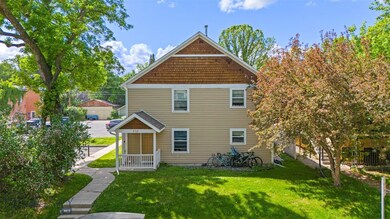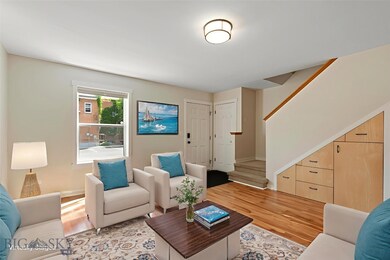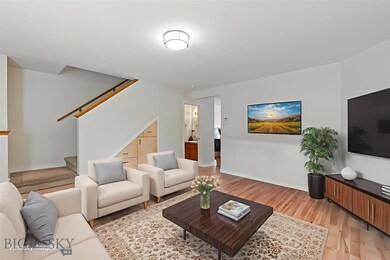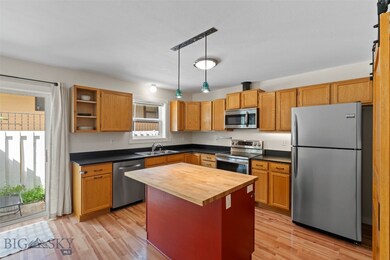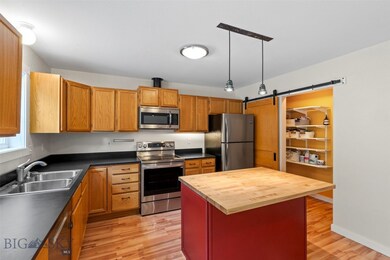414 W Babcock St Unit 2 Bozeman, MT 59715
Cooper Park NeighborhoodEstimated payment $2,884/month
Highlights
- Covered Patio or Porch
- Balcony
- Living Room
- Thomas Jefferson Elementary School Rated A
- Walk-In Closet
- Park
About This Home
Experience Downtown Living in the Heart of Bozeman. Discover this exceptional, well-maintained 1,224 sq ft condo, ideally located just steps from the vibrant core of Downtown Bozeman. Thoughtfully upgraded throughout, this home features a spacious primary bedroom with a walk-in closet and a beautifully appointed kitchen equipped with a new LG range, Bosch dishwasher, microwave, and a stainless steel Kohler sink. The kitchen also boasts epoxy resin countertops, a John Boos butcher block island with sliding pan drawers, and a pantry accented by a barn-style sliding door. Custom-built storage drawers under the staircase add smart, efficient use of space. Additional highlights include covered back patio and two dedicated parking spaces directly in front of the unit, one of which features a 125-volt electrical outlet for added convenience. Enjoy living within close walking distance of the Emerson Cultural Center, Wilson Auditorium, Cooper Park, the Bozeman Co-op, Montana State University, and the many restaurants, shops, and businesses of Downtown Bozeman.
Open House Schedule
-
Saturday, November 29, 20252:30 to 4:30 pm11/29/2025 2:30:00 PM +00:0011/29/2025 4:30:00 PM +00:00Parking 2 spaces to the right of the Unit. Motivated Seller! Unique living opportunity in Downtown Bozeman. 1,224 square foot well maintained condo with many upgrades. Large master bedroom with walk-in closet. New LG Range, new Bosch dishwasher, microwave, John Boos butcher block island with sliding pan drawers, stainless Kohler kitchen sink, epoxy resin counter tops, custom storage drawers under staircase, and pantry with barn style sliding door. Two dedicated parking spaces in front of the unAdd to Calendar
Property Details
Home Type
- Condominium
Est. Annual Taxes
- $3,130
Year Built
- Built in 1995
Lot Details
- Partially Fenced Property
HOA Fees
- $246 Monthly HOA Fees
Home Design
- Shingle Roof
- Asphalt Roof
- Wood Siding
- Lap Siding
Interior Spaces
- 1,224 Sq Ft Home
- 2-Story Property
- Window Treatments
- Living Room
Kitchen
- Range
- Microwave
- Dishwasher
- Disposal
Flooring
- Carpet
- Laminate
Bedrooms and Bathrooms
- 2 Bedrooms
- Walk-In Closet
Laundry
- Laundry Room
- Dryer
- Washer
Home Security
Outdoor Features
- Balcony
- Covered Patio or Porch
Utilities
- No Cooling
- Forced Air Heating System
- Heating System Uses Natural Gas
Listing and Financial Details
- Assessor Parcel Number RGG44410
Community Details
Overview
- Association fees include insurance, ground maintenance, maintenance structure, sewer, snow removal, trash, water
- Rouse Additions Subdivision
Recreation
- Park
Pet Policy
- Pets Allowed
Security
- Fire and Smoke Detector
Map
Home Values in the Area
Average Home Value in this Area
Property History
| Date | Event | Price | List to Sale | Price per Sq Ft | Prior Sale |
|---|---|---|---|---|---|
| 11/20/2025 11/20/25 | Price Changed | $450,000 | -5.3% | $368 / Sq Ft | |
| 10/09/2025 10/09/25 | Price Changed | $474,999 | -2.9% | $388 / Sq Ft | |
| 09/22/2025 09/22/25 | Price Changed | $489,000 | -1.0% | $400 / Sq Ft | |
| 09/04/2025 09/04/25 | Price Changed | $494,000 | -1.0% | $404 / Sq Ft | |
| 07/16/2025 07/16/25 | Price Changed | $499,000 | -3.1% | $408 / Sq Ft | |
| 07/11/2025 07/11/25 | Price Changed | $515,000 | -1.0% | $421 / Sq Ft | |
| 06/30/2025 06/30/25 | Price Changed | $520,000 | -2.6% | $425 / Sq Ft | |
| 06/24/2025 06/24/25 | Price Changed | $534,000 | -4.6% | $436 / Sq Ft | |
| 06/17/2025 06/17/25 | Price Changed | $560,000 | -2.4% | $458 / Sq Ft | |
| 06/06/2025 06/06/25 | For Sale | $574,000 | +18.4% | $469 / Sq Ft | |
| 10/04/2022 10/04/22 | Sold | -- | -- | -- | View Prior Sale |
| 09/02/2022 09/02/22 | Pending | -- | -- | -- | |
| 08/26/2022 08/26/22 | Price Changed | $485,000 | -2.8% | $396 / Sq Ft | |
| 07/29/2022 07/29/22 | Price Changed | $499,000 | -3.1% | $408 / Sq Ft | |
| 07/26/2022 07/26/22 | For Sale | $515,000 | -- | $421 / Sq Ft |
Source: Big Sky Country MLS
MLS Number: 402131
- 418 W Babcock St
- 425 W Olive St
- 300 W Main St Unit G
- 300 W Main St Unit Q
- 516 W Olive St
- 319 S 3rd Ave
- 718 W Babcock St Unit 411
- 221 S 7th Ave
- 401 S Grand Ave
- 37 W Main St Unit A
- 5 W Mendenhall St Unit 414
- 5 W Mendenhall St Unit 510
- 5 W Mendenhall St Unit 410
- 5 W Mendenhall St Unit 415
- 507 S 8th Ave
- 420 N 6th Ave
- 315 N Tracy Ave Unit 207
- 315 N Tracy Ave Unit 106
- 315 N Tracy Ave Unit 403
- 315 N Tracy Ave Unit 604
- 414 W Babcock St Unit 1
- 421 W Main St
- 415 S 5th Ave
- 103 S 8th Ave Unit 103 S 8th West Addition
- 103 S 8th Ave Unit 103 S 8th East Main Floor
- 109 S 8th Ave Unit 109 FULL BRIGHT BASEMENT
- 818 W Babcock St
- 309 N 3rd Ave Unit C
- 111 W Lamme St
- 110 W Beall St Unit FL1-ID1339963P
- 110 W Beall St Unit FL1-ID1339964P
- 110 W Beall St Unit FL1-ID1339968P
- 17 W Lamme St
- 311 N Willson Ave
- 110 E Olive St
- 436 S Tracy Ave
- 522 W College St Unit ID1292390P
- 605 N 7th Ave Unit 301
- 602 N Willson Ave Unit ID1292378P
- 803 N Grand Ave
