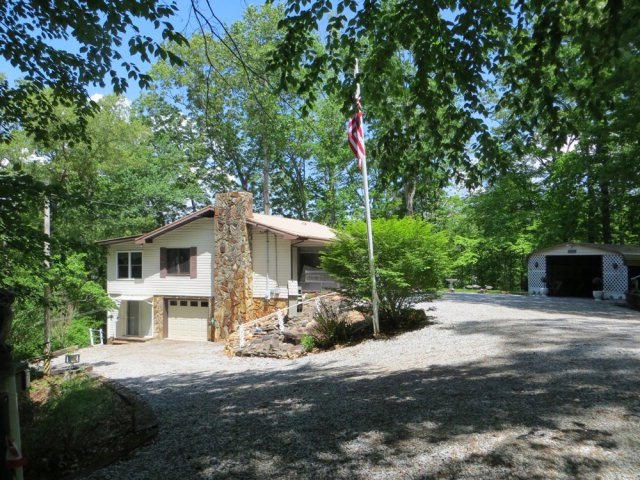414 Walnut Cove Rd Franklin, NC 28734
Estimated Value: $325,000 - $403,000
2
Beds
2.5
Baths
1,480
Sq Ft
$247/Sq Ft
Est. Value
Highlights
- 2.11 Acre Lot
- Ranch Style House
- Workshop
- Private Lot
- Partially Wooded Lot
- Living Area on First Floor
About This Home
As of December 2014From the moment you step onto this property, you will say WOW. This well maintained home sits on 2.11 acres of rolling, lightly wooded land. The home boasts many features (recent items incl: metal roof, gutters, retaining walls, energy eff. appliances, blinds, laminate flooring, kitchen cabinets). The grounds are truly charming with terraced planting beds, mature hardwoods, a spacious driveway...wildlife enthusiasts will love this property! Incl. single garage plus detached carport, central heat/air + gas backup heaters. Don't miss seeing this one.
Home Details
Home Type
- Single Family
Est. Annual Taxes
- $518
Year Built
- Built in 1982
Lot Details
- 2.11 Acre Lot
- Property fronts a state road
- Private Lot
- Lot Has A Rolling Slope
- Partially Wooded Lot
Parking
- 2 Car Detached Garage
- 2 Detached Carport Spaces
- Basement Garage
- Garage Door Opener
Home Design
- Ranch Style House
- Metal Roof
- Vinyl Siding
Interior Spaces
- 1,480 Sq Ft Home
- Skylights
- Gas Log Fireplace
- Brick Fireplace
- Insulated Windows
- Insulated Doors
- Living Area on First Floor
- Combination Kitchen and Dining Room
- Workshop
- Washer and Dryer Hookup
- Property Views
Kitchen
- Electric Oven or Range
- Microwave
- Dishwasher
Flooring
- Carpet
- Laminate
Bedrooms and Bathrooms
- 2 Bedrooms
- Walk-In Closet
Basement
- Heated Basement
- Basement Fills Entire Space Under The House
- Interior and Exterior Basement Entry
- Workshop
- Finished Basement Bathroom
- Laundry in Basement
Outdoor Features
- Porch
Utilities
- Window Unit Cooling System
- Central Air
- Heating System Uses Propane
- Heating System Powered By Leased Propane
- Water Filtration System
- Shared Well
- Electric Water Heater
- Water Softener
- Septic Tank
- Satellite Dish
Community Details
- No Home Owners Association
Listing and Financial Details
- Assessor Parcel Number 6593900511
Ownership History
Date
Name
Owned For
Owner Type
Purchase Details
Closed on
Jun 5, 2012
Sold by
Learn Robert E and Learn Liz L
Bought by
Learn Liz L
Current Estimated Value
Purchase Details
Closed on
Feb 27, 2007
Sold by
Learn Robeet E and Learn Liz L
Bought by
Learn Robert E and Learn Liz L
Create a Home Valuation Report for This Property
The Home Valuation Report is an in-depth analysis detailing your home's value as well as a comparison with similar homes in the area
Home Values in the Area
Average Home Value in this Area
Purchase History
| Date | Buyer | Sale Price | Title Company |
|---|---|---|---|
| Learn Liz L | -- | None Available | |
| Learn Robert E | -- | None Available |
Source: Public Records
Property History
| Date | Event | Price | List to Sale | Price per Sq Ft |
|---|---|---|---|---|
| 12/17/2014 12/17/14 | Sold | $145,000 | 0.0% | $98 / Sq Ft |
| 11/17/2014 11/17/14 | Pending | -- | -- | -- |
| 05/13/2014 05/13/14 | For Sale | $145,000 | -- | $98 / Sq Ft |
Source: Carolina Smokies Association of REALTORS®
Tax History
| Year | Tax Paid | Tax Assessment Tax Assessment Total Assessment is a certain percentage of the fair market value that is determined by local assessors to be the total taxable value of land and additions on the property. | Land | Improvement |
|---|---|---|---|---|
| 2025 | -- | $276,010 | $95,010 | $181,000 |
| 2024 | $1,016 | $276,010 | $95,010 | $181,000 |
| 2023 | $795 | $276,010 | $95,010 | $181,000 |
| 2022 | $795 | $142,240 | $39,810 | $102,430 |
| 2021 | $795 | $143,040 | $39,810 | $103,230 |
| 2020 | $759 | $143,040 | $39,810 | $103,230 |
| 2018 | $710 | $144,470 | $32,790 | $111,680 |
| 2017 | $710 | $144,470 | $32,790 | $111,680 |
| 2016 | $710 | $144,470 | $32,790 | $111,680 |
| 2015 | $687 | $144,470 | $32,790 | $111,680 |
| 2014 | $346 | $139,050 | $47,890 | $91,160 |
| 2013 | -- | $139,050 | $47,890 | $91,160 |
Source: Public Records
Map
Source: Carolina Smokies Association of REALTORS®
MLS Number: 54011
APN: 6593900511
Nearby Homes
- Lot 1 Christy Dr
- Lot 38 Fulcher Vista Dr
- 169 Ammons Rd
- 639 Ammons Rd
- 850 Ammons Rd
- 00 Pioneer Village Rd
- 00 Imperial Dr
- 216 Meadow Ln
- 17 Misty Meadow Ln
- 4821 Clarks Chapel Rd
- 2222 Clarks Chapel Rd
- 35 Circle Trace
- 32 Lodge View
- 534 Porter Creek Dr
- Lot 47 Nickajack Rd
- Lot 47 Nickajack Rd Unit 47
- 0 E Hickory Knoll Rd Unit 26040266
- 340 Autumn Trail
- 29 Autumn Trail
- 1050 Nickajack Rd
- 000 Walnut Cove Rd
- 340 Walnut Cove Rd
- 190 Walnut Cove Rd
- 302 Walnut Cove Rd
- 268 Davis Farm Dr
- 11 Nuthatch Ln
- 289 Walnut Cove Rd
- 307 Walnut Cove Rd
- 248 Walnut Cove Rd
- 263 Walnut Cove Rd
- 241 Walnut Cove Rd
- 164 Walnut Cove Rd
- 136 Walnut Cove Rd
- 0 Davis Farm Dr
- 203 Walnut Cove Rd
- 129 Davis Farm Dr
- 1492 Frazier Rd
- 145 Walnut Cove Rd
- 112 Walnut Cove Rd
- 1581 Frazier Rd
