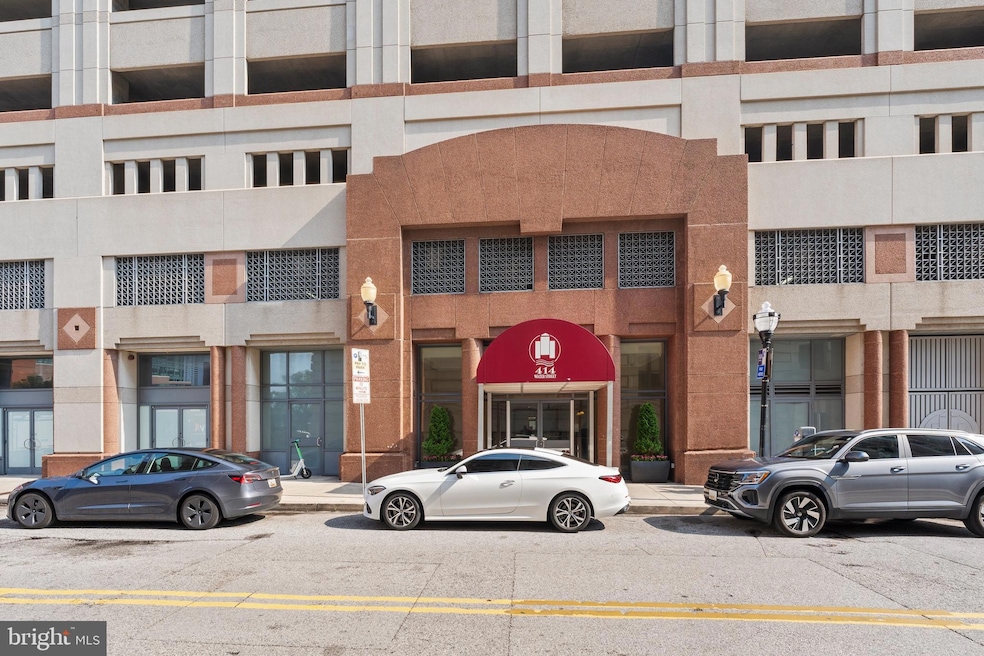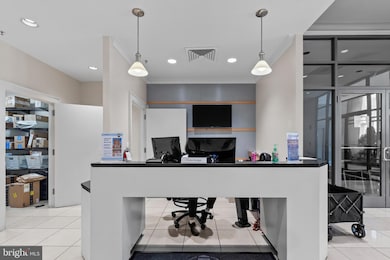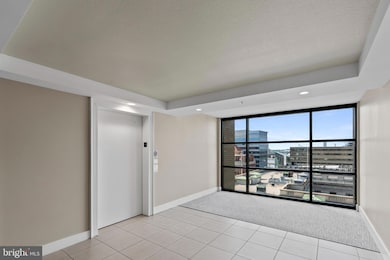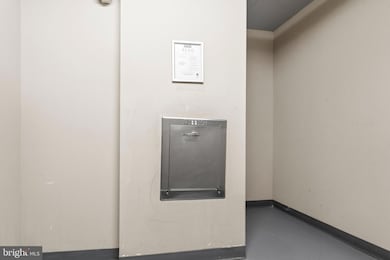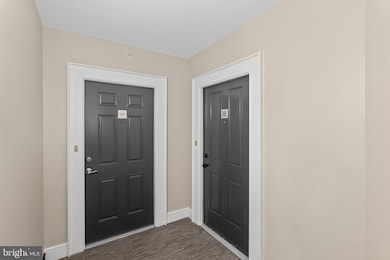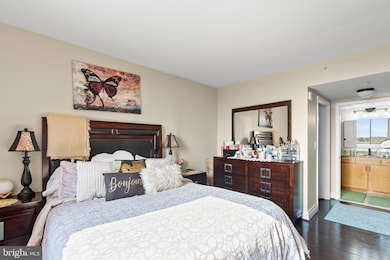
414 Water St, Unit 1112 Floor 11 Baltimore, MD 21202
Downtown Baltimore NeighborhoodEstimated payment $2,649/month
Highlights
- Concierge
- 5-minute walk to Shot Tower/Market Place
- City View
- Fitness Center
- Parking Attendant
- Clubhouse
About This Home
PRICE IMPROVEMENT !!! ****MOTIVATED SELLER***** Welcome to 414 Water Street – where luxury meets convenience. As you enter, you're immediately welcomed by a concierge service and a stunning lobby. Hop on the elevator and head to the 11th floor to discover unit 1112, your new home.
Step into the foyer, where you'll find a handy coat closet, utility closet, and plenty of space to kick off your shoes. The gleaming hardwood floors shine throughout, complemented by an abundance of natural light pouring through the windows. The open-concept living and dining area is perfect for entertaining or relaxing, while the updated kitchen with newer appliances offers everything you need to whip up your favorite meals.
The spacious primary bedroom features two closets and a private en-suite bath with a separate shower and soaking tub for the ultimate retreat. The second bedroom is equally impressive with generous space and plenty of natural light. The hall bathroom is equipped with a tub/shower combo for added convenience. And for ultimate comfort, this home offers in-unit laundry!
Step outside and enjoy the best of both worlds. The kitchen features a balcony, ideal for your electric grill or for letting your furry friends breathe in some fresh air. The expansive living room balcony is your front-row seat to breathtaking sunrises with your morning coffee or evening sunsets with a glass of wine – all while soaking in the stunning city skyline and water views. Whatever your mood, this condo is the perfect backdrop.
Building Amenities:
Mezzanine-level outdoor pool and hot tub (perfect for relaxing without the height)
Fully equipped fitness center with city views while you work out
A community room that’s perfect for socializing or reserving for private events
1-leased garage parking spot
Location, Location, Location!
Just steps from the Baltimore Inner Harbor, Harbor East, and a vibrant selection of shops, restaurants, and businesses
Conveniently close to major hospitals and universities
Easy access to I-83, I-95, and I-295, making commuting a breeze
Parking: Please use off-street or metered parking for all showings.
Don’t miss out on the chance to call this beautiful condo your home! Schedule a tour today.
Listing Agent
(443) 414-4595 cathy@harrishawkinsandco.com Century 21 Harris Hawkins & Co. License #658787 Listed on: 06/02/2025
Co-Listing Agent
(443) 912-7113 niya@harrishawkinsandco.com Century 21 Harris Hawkins & Co. License #673385
Property Details
Home Type
- Condominium
Est. Annual Taxes
- $4,883
Year Built
- Built in 2007
Lot Details
- Two or More Common Walls
- Downtown Location
- Sprinkler System
- Property is in very good condition
HOA Fees
- $932 Monthly HOA Fees
Parking
- Assigned parking located at #$135.00 per month
- On-Street Parking
- 1 Assigned Parking Space
- Parking Attendant
Home Design
- Entry on the 11th floor
- Brick Exterior Construction
Interior Spaces
- 1,089 Sq Ft Home
- Property has 1 Level
- Intercom
Kitchen
- Breakfast Area or Nook
- Self-Cleaning Oven
- Stove
- Built-In Microwave
- Dishwasher
- Stainless Steel Appliances
- Kitchen Island
- Disposal
Flooring
- Wood
- Ceramic Tile
Bedrooms and Bathrooms
- 2 Main Level Bedrooms
- Walk-In Closet
- 2 Full Bathrooms
- Walk-in Shower
Laundry
- Laundry in unit
- Stacked Washer and Dryer
Accessible Home Design
- Accessible Elevator Installed
- Doors are 32 inches wide or more
- No Interior Steps
Eco-Friendly Details
- Energy-Efficient Windows
Outdoor Features
- Deck
- Patio
Utilities
- 90% Forced Air Heating and Cooling System
- Vented Exhaust Fan
- 120/240V
- 60 Gallon+ Water Heater
- Municipal Trash
- Public Septic
Listing and Financial Details
- Tax Lot 031
- Assessor Parcel Number 0304111350 031
Community Details
Overview
- $250 Elevator Use Fee
- Association fees include all ground fee, common area maintenance, custodial services maintenance, electricity, exterior building maintenance, health club, insurance, pest control, recreation facility, reserve funds, snow removal, trash, water
- $135 Other Monthly Fees
- 312 Units
- Building Winterized
- High-Rise Condominium
- 414 Water Street Residential Condominium, Inc. Condos
- Inner Harbor Subdivision
- Property Manager
Amenities
- Concierge
- Doorman
- Fax or Copying Available
- Answering Service
- Community Center
- 2 Elevators
- Community Storage Space
Recreation
Pet Policy
- Pets Allowed
- Pet Size Limit
Security
- Front Desk in Lobby
- Fire and Smoke Detector
- Fire Sprinkler System
Map
About This Building
Home Values in the Area
Average Home Value in this Area
Tax History
| Year | Tax Paid | Tax Assessment Tax Assessment Total Assessment is a certain percentage of the fair market value that is determined by local assessors to be the total taxable value of land and additions on the property. | Land | Improvement |
|---|---|---|---|---|
| 2025 | $4,860 | $214,133 | -- | -- |
| 2024 | $4,860 | $206,900 | $51,700 | $155,200 |
| 2023 | $4,446 | $206,900 | $51,700 | $155,200 |
| 2022 | $4,453 | $206,900 | $51,700 | $155,200 |
| 2021 | $6,296 | $266,800 | $66,700 | $200,100 |
| 2020 | $5,637 | $262,867 | $0 | $0 |
| 2019 | $5,516 | $258,933 | $0 | $0 |
| 2018 | $5,540 | $255,000 | $63,700 | $191,300 |
| 2017 | $5,601 | $255,000 | $0 | $0 |
| 2016 | $4,214 | $255,000 | $0 | $0 |
| 2015 | $4,214 | $260,000 | $0 | $0 |
| 2014 | $4,214 | $260,000 | $0 | $0 |
Property History
| Date | Event | Price | List to Sale | Price per Sq Ft | Prior Sale |
|---|---|---|---|---|---|
| 07/30/2025 07/30/25 | Price Changed | $249,900 | -1.6% | $229 / Sq Ft | |
| 06/23/2025 06/23/25 | Price Changed | $254,000 | -2.3% | $233 / Sq Ft | |
| 06/02/2025 06/02/25 | For Sale | $259,900 | 0.0% | $239 / Sq Ft | |
| 07/21/2023 07/21/23 | Sold | $260,000 | 0.0% | $239 / Sq Ft | View Prior Sale |
| 07/21/2023 07/21/23 | Rented | $260,000 | +10300.0% | -- | |
| 06/12/2023 06/12/23 | Off Market | $2,500 | -- | -- | |
| 05/15/2023 05/15/23 | For Sale | $269,999 | 0.0% | $248 / Sq Ft | |
| 05/04/2023 05/04/23 | For Rent | $2,500 | -- | -- |
Purchase History
| Date | Type | Sale Price | Title Company |
|---|---|---|---|
| Deed | $260,000 | Wfg National Title | |
| Deed | $260,000 | Wfg National Title | |
| Deed | $379,150 | -- |
Mortgage History
| Date | Status | Loan Amount | Loan Type |
|---|---|---|---|
| Open | $255,290 | FHA | |
| Closed | $255,290 | FHA | |
| Previous Owner | $367,775 | Purchase Money Mortgage |
About the Listing Agent

I'm an expert real estate agent with CENTURY 21 Harris Hawkins & Co serving BALTIMORE, MD and the surrounding areas, providing home-buyers and sellers with professional, responsive and attentive real estate services. Want an agent who'll really listen to what you want in a home? Need an agent who knows how to effectively market your home so it sells? Give me a call! I'm eager to help and would love to talk to you.
CATHERINE's Other Listings
Source: Bright MLS
MLS Number: MDBA2170258
APN: 1350-031
- 414 Water St
- 414 Water St
- 414 Water St Unit 1501
- 414 Water St
- 414 Water St
- 414 Water St
- 414 Water St
- 414 Water St Unit 2106
- 414 Water St Unit 1108
- 414 Water St Unit 2611
- 414 Water St
- 414 Water St
- 414 Water St
- 414 Water St Unit 1513
- 414 Water St Unit 1608
- 414 Water St Unit 2311
- 414 Water St
- 414 Water St Unit 2512
- 414 Water St
- 234 Holliday St Unit 602
- 414 Water St Unit 1608
- 414 Water St
- 414 Water St Unit 2613
- 414 Water St
- 414 Water St Unit 1502
- 414 Water St Unit 2611
- 23 S Gay St
- 311 W Baltimore St
- 311 W Baltimore St Unit 501
- 103 S Gay St Unit 1BR
- 103 S Gay St Unit 2BR
- 207 E Redwood St
- 7 N Calvert St Unit 1BR
- 7 N Calvert St Unit 2BR
- 26 S Calvert St Unit 2BR
- 26 S Calvert St Unit 1BR
- 6 S Calvert St
- 100 E Redwood St
- 10 N Calvert St
- 22 Light St
