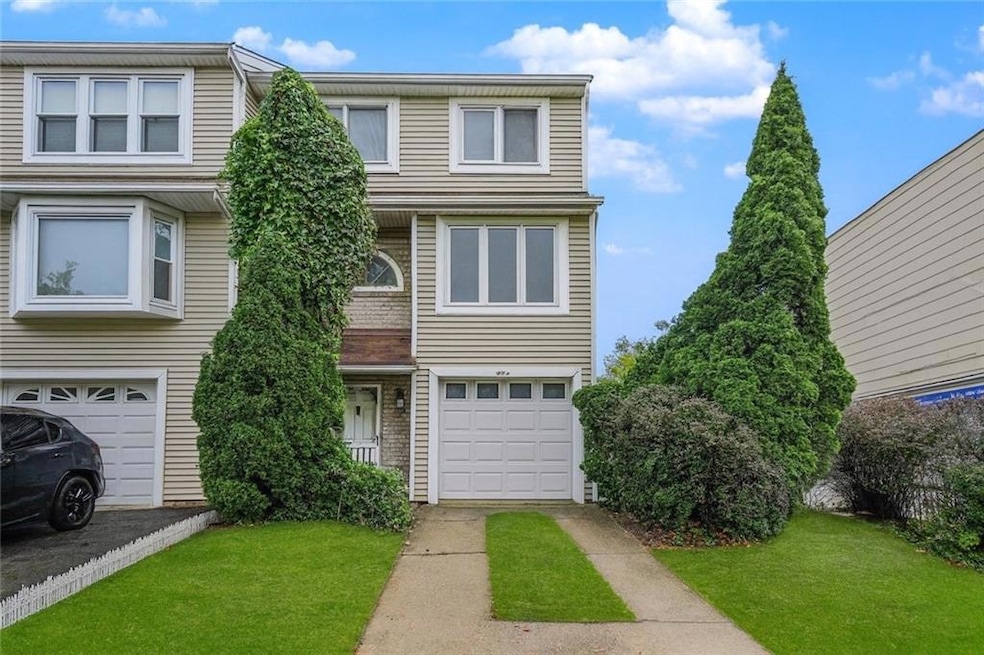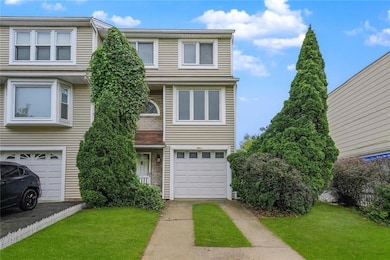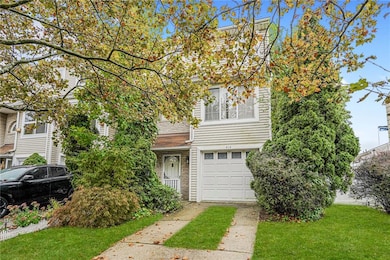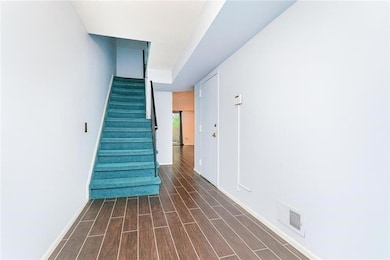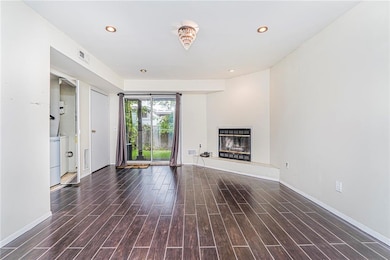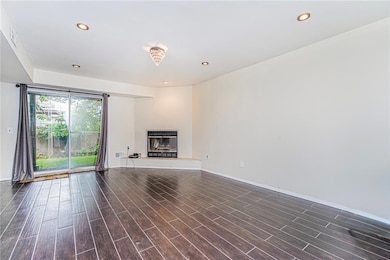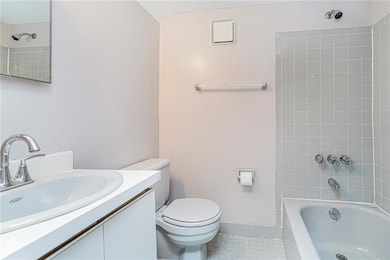414 Wilcox St Staten Island, NY 10303
Graniteville NeighborhoodEstimated payment $3,909/month
Highlights
- 2,706 Sq Ft lot
- Cathedral Ceiling
- Fireplace
- Deck
- Breakfast Area or Nook
- 3 Car Attached Garage
About This Home
Welcome to 414 Wilcox Street, Graniteville! This beautifully maintained end-unit townhouse offers over 1,900 sq. ft. of comfortable living space, featuring 3 bedrooms, 3 bathrooms, and a built-in garage — all nestled in a quiet, desirable community. Step inside the ground floor to a welcoming foyer leading to a spacious family room with recessed lighting, a wood-burning fireplace, and sliding glass doors that open to a lush backyard — perfect for relaxing or entertaining. This level also includes a laundry area, a full bathroom, and garage access for added convenience. The main level showcases a sun-filled open-concept living and dining area, complemented by a beautifully renovated kitchen with a breakfast nook, modern finishes, and sliding doors to a large private deck overlooking the fenced yard. A half bath completes this level for guests. Upstairs, the primary bedroom impresses with a cathedral ceiling, ample closet space, and private entry to a luxurious full bath with a soaking tub, separate shower, and a skylight that fills the space with natural light. Two additional bedrooms and a pull-down attic provide plenty of storage and flexibility for your lifestyle needs. Enjoy forced-air heating, central air, sprinkler system, and a low HOA fee of $69/month, which includes exclusive access to the community pool. The exterior features and excellent curb appeal. Conveniently located near top schools, shopping, and public transportation, with easy access to major highways — this home perfectly combines modern comfort and suburban tranquility. ? Don’t miss your chance to make this move-in ready home yours!
Listing Agent
RE/MAX Real Estate Professionals License #31SA1010105 Listed on: 10/09/2025

Home Details
Home Type
- Single Family
Est. Annual Taxes
- $5,218
Year Built
- Built in 1988
Lot Details
- 2,706 Sq Ft Lot
- Lot Dimensions are 82 x 33
- Back and Side Yard
- Property is zoned R3-2
Home Design
- Poured Concrete
- Rubber Roof
- Vinyl Siding
Interior Spaces
- 1,938 Sq Ft Home
- Cathedral Ceiling
- Recessed Lighting
- Fireplace
Kitchen
- Breakfast Area or Nook
- Stove
- Microwave
Flooring
- Carpet
- Tile
Bedrooms and Bathrooms
- 3 Bedrooms
- Soaking Tub
Laundry
- Laundry Room
- Dryer
- Washer
Finished Basement
- Walk-Out Basement
- Basement Fills Entire Space Under The House
Parking
- 3 Car Attached Garage
- Carport
- Garage Door Opener
Outdoor Features
- Deck
Utilities
- Multiple cooling system units
- Window Unit Cooling System
- Hot Water Heating System
- Heating System Uses Gas
- 220 Volts
- Gas Water Heater
Community Details
- Laundry Facilities
Listing and Financial Details
- Tax Block 1680
Map
Home Values in the Area
Average Home Value in this Area
Tax History
| Year | Tax Paid | Tax Assessment Tax Assessment Total Assessment is a certain percentage of the fair market value that is determined by local assessors to be the total taxable value of land and additions on the property. | Land | Improvement |
|---|---|---|---|---|
| 2025 | $5,206 | $32,760 | $6,290 | $26,470 |
| 2024 | $5,218 | $31,800 | $6,444 | $25,356 |
| 2023 | $4,951 | $25,776 | $5,508 | $20,268 |
| 2022 | $4,848 | $30,960 | $7,500 | $23,460 |
| 2021 | $4,804 | $27,480 | $7,500 | $19,980 |
| 2020 | $4,550 | $26,340 | $7,500 | $18,840 |
| 2019 | $3,396 | $27,240 | $7,500 | $19,740 |
| 2018 | $4,081 | $21,480 | $7,500 | $13,980 |
| 2017 | $4,070 | $21,437 | $7,127 | $14,310 |
| 2016 | $3,733 | $20,224 | $7,202 | $13,022 |
| 2015 | $3,357 | $19,080 | $6,240 | $12,840 |
| 2014 | $3,357 | $19,080 | $6,240 | $12,840 |
Property History
| Date | Event | Price | List to Sale | Price per Sq Ft |
|---|---|---|---|---|
| 11/18/2025 11/18/25 | For Sale | $659,000 | 0.0% | $340 / Sq Ft |
| 11/14/2025 11/14/25 | Off Market | $659,000 | -- | -- |
| 10/09/2025 10/09/25 | For Sale | $659,000 | -- | $340 / Sq Ft |
Purchase History
| Date | Type | Sale Price | Title Company |
|---|---|---|---|
| Interfamily Deed Transfer | -- | Title Source Inc | |
| Interfamily Deed Transfer | -- | Title Source Inc | |
| Interfamily Deed Transfer | -- | Titlevest Agency Inc |
Mortgage History
| Date | Status | Loan Amount | Loan Type |
|---|---|---|---|
| Closed | $187,000 | New Conventional |
Source: Brooklyn Board of REALTORS®
MLS Number: 496464
APN: 01680-0226
- 21 Carol Place
- 123 Amity Place
- 268 Bruckner Ave Unit 268
- 49 Doreen Dr
- 12 Doreen Dr
- 151 Amity Place
- 38 Eleanor Place
- 51 Adrianne Ln
- 32 Amador St
- 37 Ludwig Ln
- 33 Ludwig Ln
- 48 Adrianne Ln
- 15 Ludwig Ln
- 58 Selvin Loop Unit 153
- 5 Ludwig Ln Unit B
- 25 Claudia Ct
- 81 Selvin Loop Unit A
- 81 Selvin Loop
- 22 Spirit Ln Unit 37
- 268 Ada Dr
- 2015 Forest Ave Unit A-4
- 2015 Forest Ave Unit C4
- 2015 Forest Ave Unit 2
- 50 Monsey Place
- 117 Home Place
- 36 Mersereau Ave Unit Floor 1
- 86 South Ave Unit 2
- 183 Merrill Ave
- 183 Merrill Ave Unit Side Apartment
- 156 Morningstar Rd
- 25 Northfield Ave Unit 1
- 384 Purdy Ave
- 481 Jewett Ave Unit 2
- 481 Jewett Ave Unit 1
- 485 Jewett Ave Unit 2
- 485 Jewett Ave Unit 1
- 2268 Richmond Terrace Unit 1st Floor
- 32 Floyd St
- 150 Manor Rd Unit 2
- 28 Floyd St
