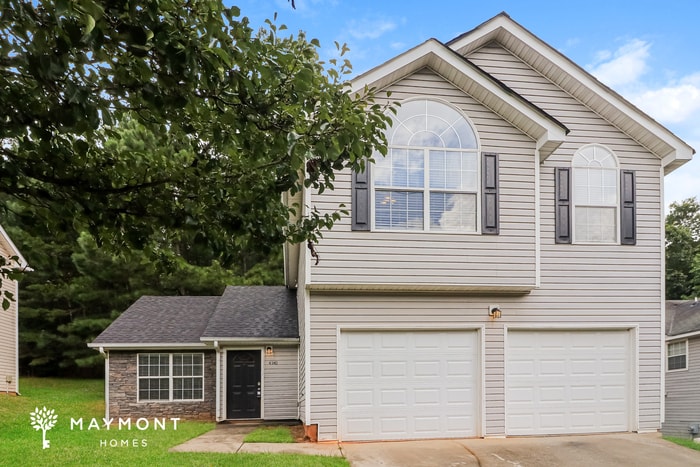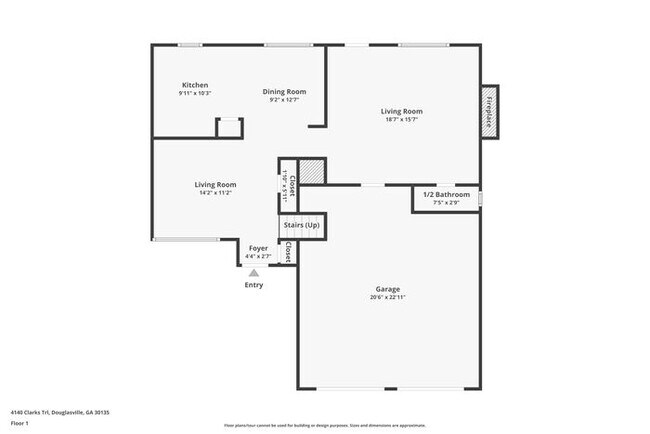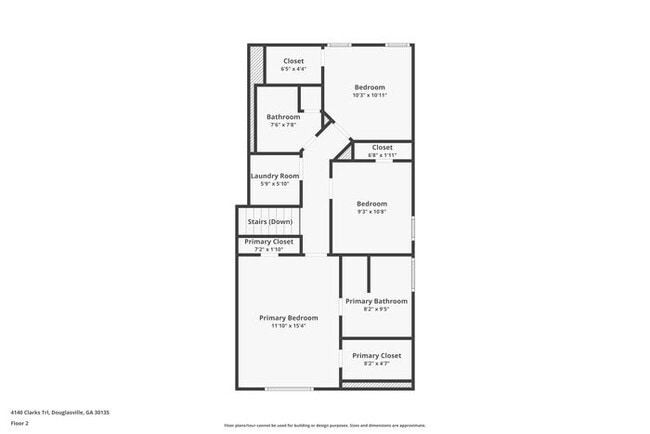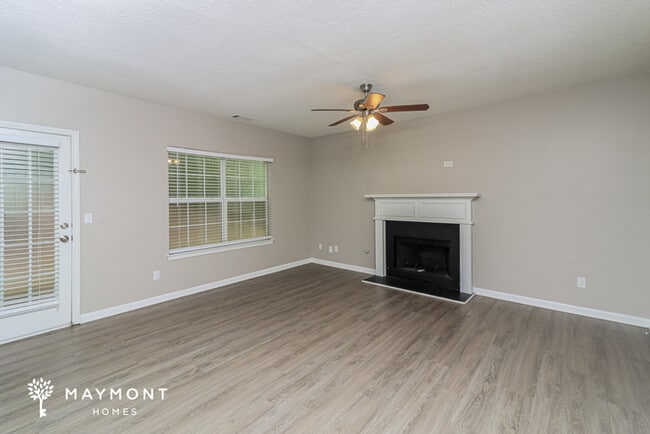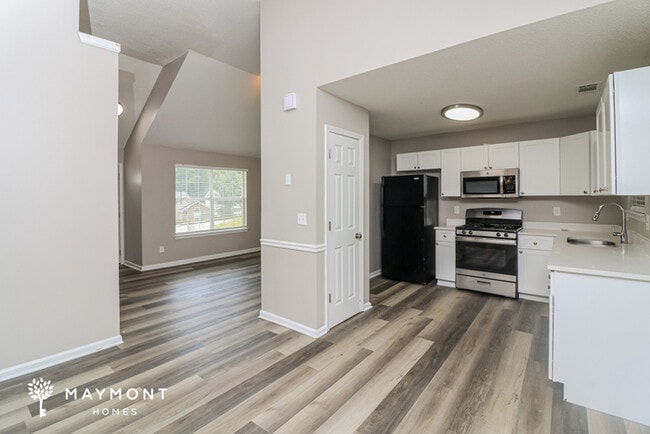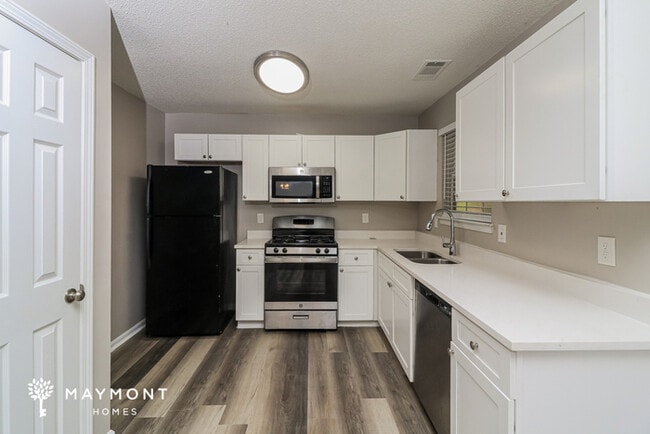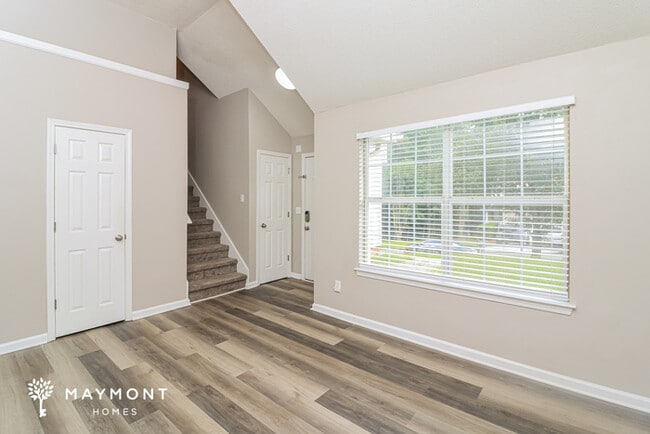4140 Clarks Tr Douglasville, GA 30135
Anneewakee NeighborhoodAbout This Home
MOVE-IN READY
This home is move-in ready. Schedule your tour now or start your application today.
Monthly Recurring Fees:
$20.00 - Smart Home
$10.95 - Utility Management
Maymont Homes is committed to clear and upfront pricing. In addition to the advertised rent, residents may have monthly fees, including a $10.95 utility management fee, a $25.00 wastewater fee for homes on septic systems, and an amenity fee for homes with smart home technology, valet trash, or other community amenities. This does not include utilities or optional fees, including but not limited to pet fees and renter’s insurance.
You’ll love coming home to this inviting two-story residence in Douglasville, offering 3 bedrooms, 2.5 bathrooms, and 1,724 square feet of thoughtfully designed living space.
The main level features a bright, closed-in kitchen with white cabinetry, stainless steel appliances, and sleek countertops, plus a cozy breakfast nook perfect for casual meals. The open layout flows easily from the living room to the dining area, creating a functional and welcoming space. A versatile den adds extra flexibility for a home office, playroom, or additional lounge area.
Luxury vinyl plank flooring runs throughout most of the home, blending modern style with easy maintenance. Upstairs, the spacious primary suite features tall ceilings, a private bathroom with a soaking tub, and extended countertop space. The two additional bedrooms are well-sized, and the walk-in laundry room adds everyday convenience.
An attached two-car garage completes the home. Don’t miss your chance to make it yours!
*Maymont Homes provides residents with convenient solutions, including simplified utility billing, a flexible rent payment option, and an affordable security deposit alternative. Visit our website or contact us for more details.
This information is deemed reliable, but not guaranteed. All measurements are approximate. Actual product and home specifications may vary in dimension or detail. Images are for representational purposes only. Some programs and services may not be available in all market areas.
Prices and availability are subject to change without notice. Advertised rent prices do not include the required application fee, the partially refundable reservation fee (due upon application approval), or the mandatory monthly utility management fee (in select market areas.) Residents must maintain renters insurance as specified in their lease. If third-party renters insurance is not provided, residents will be automatically enrolled in our Master Insurance Policy for a fee. Select homes may be located in communities that require a monthly fee for community-specific amenities or services.
For complete details, please contact a company leasing representative. Equal Housing Opportunity.
Estimated availability date is subject to change based on construction timelines and move-out confirmation.
This property allows self guided viewing without an appointment. Contact for details.

Map
- 2625 Thunder Basin Way Unit 1
- 2940 Highland Hill Pkwy
- 2950 Highland Hill Pkwy Unit 1
- 0 Highway 92 Unit 7658655
- 0 Highway 92 Unit 10616110
- 0 Highway 92 Unit 10444219
- 0 Highway 92 Unit 7512248
- 4378 Lodgeview Place
- 3470 Jarita Way
- 4370 Pipestone Place
- 4375 Split Creek Dr
- 2620 E Piney Point Dr
- 2680 Harrison Mill Dr
- 4475 River Stone Tr
- 2902 Grazing Bull Ct
- 4605 Lightning Bolt Trail
- 4590 River Stone Trail
- 0 Georgia 166 Unit 7299893
- 4265 Ketchikan Ct
- 2863 Warhorse Place
- 4265 Reserve Hill Crossing
- 4228 Lost Springs Trail
- 4232 Basinside Ct
- 4365 Reserve Hill Crossing
- 2945 Highland Hill Pkwy
- 2997 Happy Deer Ct
- 3083 Lonetree Point
- 3083 Lonetree Point
- 4390 Split Creek Dr
- 2951 Bluff Winds Place Unit 2
- 4505 Lightning Bolt Trail
- 4525 River Stone Tr
- 4275 Spur Look Crossing
- 3896 Chattahoochee Dr
- 2672 Blowing Wind Cir
- 4580 Ferncrest Place
- 4570 Buckskin Way
- 4570 Buck Skin Way
- 2991 Leatherleaf Trail
