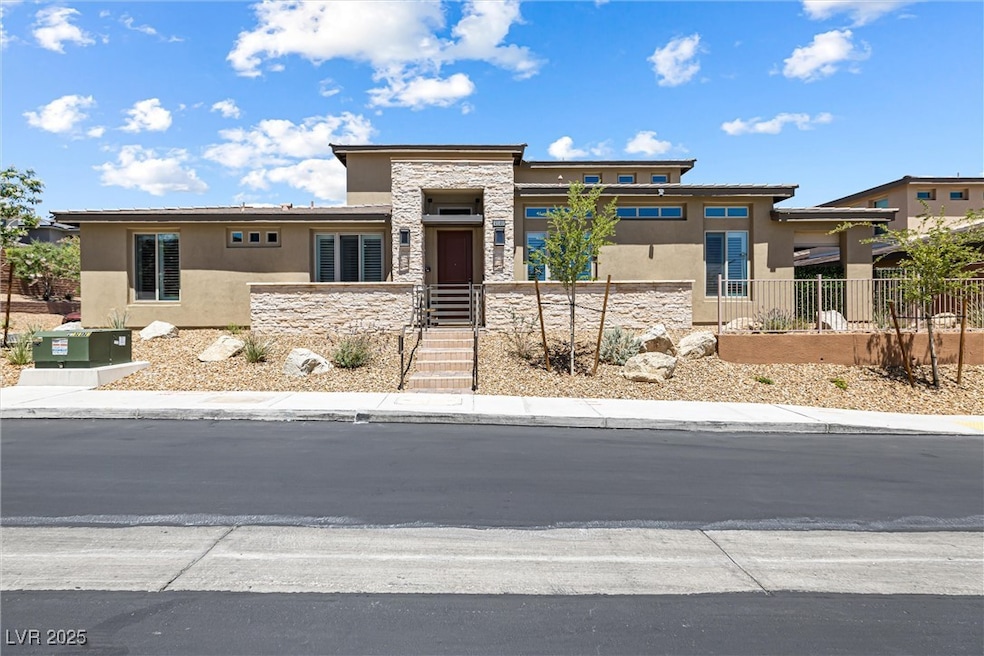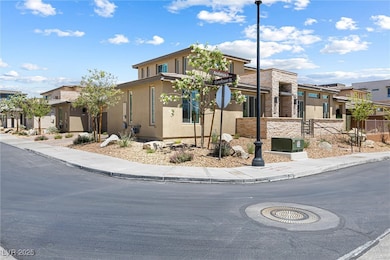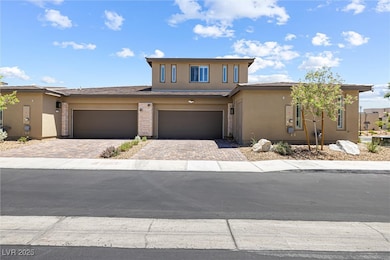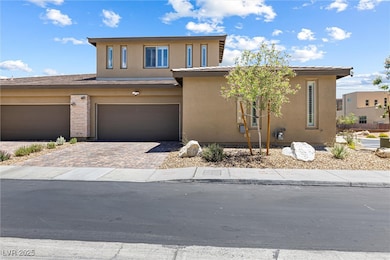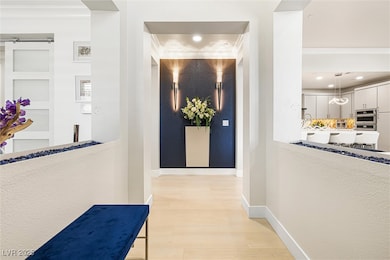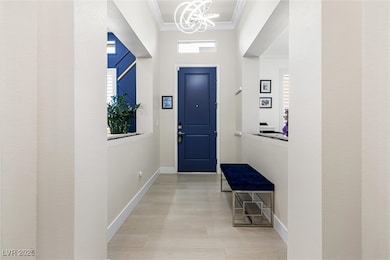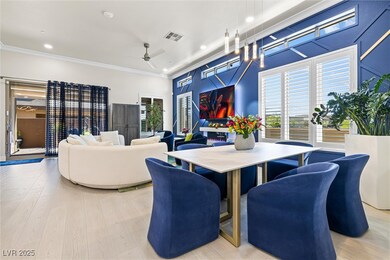4140 Coneflower St Las Vegas, NV 89135
Summerlin NeighborhoodEstimated payment $6,190/month
Highlights
- Fitness Center
- Gated Community
- Main Floor Primary Bedroom
- Active Adult
- Fireplace in Primary Bedroom
- Community Pool
About This Home
55+ Community in the Desirable Guard Gated Community of Trilogy in Summerlin. This 2 Level Townhouse has a Modern Open Concept that is comfortable and luxurious. The Kitchen Boasts Stylish Quartz Countertops, A Large Island with a Double Waterfall Countertop, Upgraded Stainless Steel Appliances, Walk In Pantry, Recessed Lighting, Contemporary Lighting, and under Cabinet Lighting . Enjoy the Custom Crown Molding as it is present throughout the home. The Contemporary Accent Wall in the Living Room features a large Electric Fireplace. The Primary Bedroom is on the first floor and has an Ensuite Bathroom with a Custom Vanity with Dual Sinks, a Walk In Closet with Built Ins and an Oversized Shower. There is a Large Loft upstairs and another Bedroom with an ensuite Bathroom and an Electric Fireplace. The covered patio has Pavers and Polar Shades. The owner spared no expense with Upgrades. The Community offers considerable Amenities for Everyone.
Listing Agent
RE/MAX Reliance Brokerage Phone: 702-866-0086 License #BS.0023559 Listed on: 09/12/2025

Townhouse Details
Home Type
- Townhome
Est. Annual Taxes
- $8,029
Year Built
- Built in 2024
Lot Details
- 5,227 Sq Ft Lot
- South Facing Home
- Back Yard Fenced
- Block Wall Fence
- Desert Landscape
HOA Fees
Parking
- 2 Car Attached Garage
- Parking Storage or Cabinetry
- Inside Entrance
- Garage Door Opener
Home Design
- Pitched Roof
- Tile Roof
Interior Spaces
- 2,641 Sq Ft Home
- 2-Story Property
- Ceiling Fan
- Electric Fireplace
- Plantation Shutters
- Living Room with Fireplace
- 3 Fireplaces
- Tile Flooring
- Security System Owned
Kitchen
- Double Oven
- Built-In Electric Oven
- Microwave
- Dishwasher
- Disposal
Bedrooms and Bathrooms
- 3 Bedrooms
- Primary Bedroom on Main
- Fireplace in Primary Bedroom
Laundry
- Laundry Room
- Laundry on main level
Outdoor Features
- Covered Patio or Porch
Schools
- Goolsby Elementary School
- Fertitta Frank & Victoria Middle School
- Durango High School
Utilities
- Central Heating and Cooling System
- Heating System Uses Gas
- Underground Utilities
Community Details
Overview
- Active Adult
- Association fees include management
- Summerlin South Association, Phone Number (702) 791-4600
- Summerlin Village 15A Parcel 1 Latitude Phase 2 Subdivision
- The community has rules related to covenants, conditions, and restrictions
Amenities
- Community Barbecue Grill
- Recreation Room
Recreation
- Tennis Courts
- Pickleball Courts
- Fitness Center
- Community Pool
- Community Spa
- Dog Park
Security
- Security Guard
- Gated Community
Map
Home Values in the Area
Average Home Value in this Area
Tax History
| Year | Tax Paid | Tax Assessment Tax Assessment Total Assessment is a certain percentage of the fair market value that is determined by local assessors to be the total taxable value of land and additions on the property. | Land | Improvement |
|---|---|---|---|---|
| 2025 | $8,029 | $289,889 | $77,000 | $212,889 |
| 2024 | $1,113 | $289,889 | $77,000 | $212,889 |
| 2023 | $1,113 | $80,257 | $75,950 | $4,307 |
| 2022 | $1,031 | $72,177 | $68,250 | $3,927 |
| 2021 | $955 | $71,254 | $67,550 | $3,704 |
| 2020 | $884 | $55,118 | $51,450 | $3,668 |
| 2019 | $828 | $49,163 | $46,550 | $2,613 |
Property History
| Date | Event | Price | List to Sale | Price per Sq Ft |
|---|---|---|---|---|
| 11/19/2025 11/19/25 | Pending | -- | -- | -- |
| 11/18/2025 11/18/25 | Price Changed | $929,900 | -2.1% | $352 / Sq Ft |
| 09/12/2025 09/12/25 | For Sale | $949,900 | -- | $360 / Sq Ft |
Purchase History
| Date | Type | Sale Price | Title Company |
|---|---|---|---|
| Bargain Sale Deed | -- | None Listed On Document | |
| Bargain Sale Deed | -- | Title Deeds & Needs | |
| Bargain Sale Deed | $892,308 | Ticor Title |
Source: Las Vegas REALTORS®
MLS Number: 2718685
APN: 164-13-414-136
- 20 Garden Rain Dr
- 10 Sugarberry Ln
- 15 Gemstar Ln
- 34 Moonfire Dr
- 38 Moonfire Dr
- 5 Moonfire Dr
- 4174 Salisto St
- 4126 Yucca Bloom St
- 4122 Yucca Bloom St
- 68 Grey Feather Dr
- 39 Cranberry Cove Ct
- 10879 Artesano Ave
- 4274 Solace St
- 11280 Granite Ridge Dr Unit 1075
- 11280 Granite Ridge Dr Unit 1056
- 11280 Granite Ridge Dr Unit 1057
- 11280 Granite Ridge Dr Unit 1012
- 88 Pristine Glen St
- 4294 Swift St
- 16 Garden Shadow Ln
