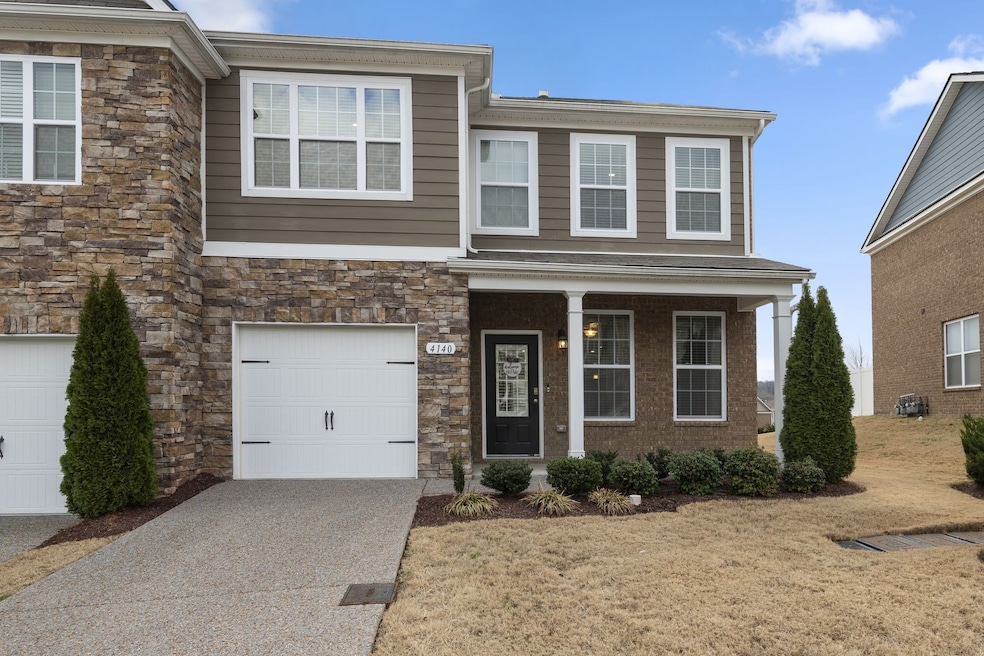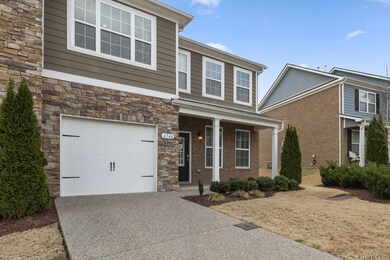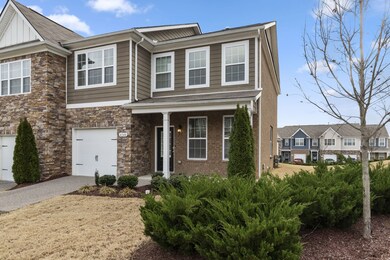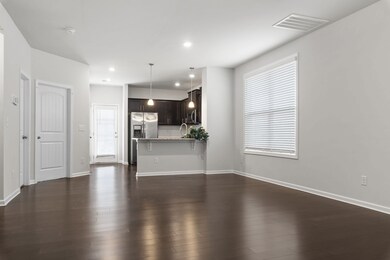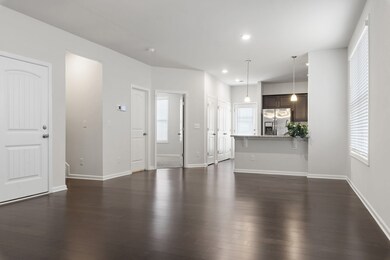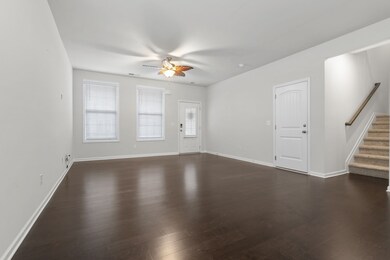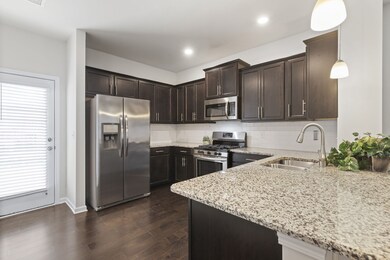
4140 Grapevine Loop Smyrna, TN 37167
Highlights
- In Ground Pool
- 1 Car Attached Garage
- Air Filtration System
- Porch
- Walk-In Closet
- Patio
About This Home
As of March 2025End Unit! A Wonderful 4 bedroom, 3 full bath Townhome conveniently located to I-24, schools, restaurants, shopping and much more. 1 bedroom, 1 bath on the main floor. Granite countertops, Stainless steel appliances, Gas stove, Covered front porch and a back patio for grilling! Smart Home Package is available if buyer would like to set it up. HOA INCLUDES LAWN CARE, TRASH PICK UP AND POOL!!!
Last Agent to Sell the Property
Benchmark Realty, LLC Brokerage Phone: 6154779713 License #327838 Listed on: 01/06/2025

Townhouse Details
Home Type
- Townhome
Est. Annual Taxes
- $1,974
Year Built
- Built in 2019
Lot Details
- 436 Sq Ft Lot
HOA Fees
- $195 Monthly HOA Fees
Parking
- 1 Car Attached Garage
Home Design
- Brick Exterior Construction
- Slab Foundation
- Stone Siding
- Hardboard
Interior Spaces
- 1,929 Sq Ft Home
- Property has 2 Levels
- Ceiling Fan
- Combination Dining and Living Room
- Interior Storage Closet
- Carpet
- Smart Thermostat
Kitchen
- Microwave
- Dishwasher
Bedrooms and Bathrooms
- 4 Bedrooms | 1 Main Level Bedroom
- Walk-In Closet
- 3 Full Bathrooms
Laundry
- Dryer
- Washer
Outdoor Features
- In Ground Pool
- Patio
- Porch
Schools
- Rock Springs Elementary School
- Rock Springs Middle School
- Stewarts Creek High School
Utilities
- Air Filtration System
- Central Heating
- Heating System Uses Natural Gas
Community Details
- Association fees include ground maintenance, recreation facilities, trash
- Woodmont Townhomes Ph 6 Sec D Subdivision
Listing and Financial Details
- Assessor Parcel Number 032M B 00100 R0119793
Ownership History
Purchase Details
Home Financials for this Owner
Home Financials are based on the most recent Mortgage that was taken out on this home.Purchase Details
Similar Homes in Smyrna, TN
Home Values in the Area
Average Home Value in this Area
Purchase History
| Date | Type | Sale Price | Title Company |
|---|---|---|---|
| Warranty Deed | $389,000 | Biltmore Title | |
| Special Warranty Deed | $271,900 | Ark Title Group Llc |
Mortgage History
| Date | Status | Loan Amount | Loan Type |
|---|---|---|---|
| Open | $369,550 | New Conventional | |
| Previous Owner | $283,500 | New Conventional |
Property History
| Date | Event | Price | Change | Sq Ft Price |
|---|---|---|---|---|
| 03/20/2025 03/20/25 | Sold | $389,900 | 0.0% | $202 / Sq Ft |
| 01/30/2025 01/30/25 | Pending | -- | -- | -- |
| 01/06/2025 01/06/25 | For Sale | $389,900 | -- | $202 / Sq Ft |
Tax History Compared to Growth
Tax History
| Year | Tax Paid | Tax Assessment Tax Assessment Total Assessment is a certain percentage of the fair market value that is determined by local assessors to be the total taxable value of land and additions on the property. | Land | Improvement |
|---|---|---|---|---|
| 2025 | $1,974 | $82,200 | $3,125 | $79,075 |
| 2024 | $1,974 | $82,200 | $3,125 | $79,075 |
| 2023 | $1,974 | $82,200 | $3,125 | $79,075 |
| 2022 | $1,761 | $82,200 | $3,125 | $79,075 |
| 2021 | $1,909 | $65,400 | $3,125 | $62,275 |
Agents Affiliated with this Home
-

Seller's Agent in 2025
Patricia B Vance
Benchmark Realty, LLC
(615) 477-9713
13 in this area
84 Total Sales
-

Seller Co-Listing Agent in 2025
Tara Johns
Benchmark Realty, LLC
(615) 414-7058
3 in this area
16 Total Sales
-
K
Buyer's Agent in 2025
Katherine Sauceda-Castro
Cadence Real Estate
(615) 459-4040
4 in this area
17 Total Sales
Map
Source: Realtracs
MLS Number: 2775168
APN: 032M-B-001.00-C-766
- 4141 Grapevine Loop
- 3701 Timber Bark Ct
- 4206 Grapevine Loop
- 139 Blue Diamond Dr
- 151 Blue Diamond Dr
- 4289 Grapevine Loop
- 4621 Winslet Dr
- 147 Blue Diamond Dr
- 311 Zen Ct
- 319 Zen Ct
- 331 Zen Ct
- 342 Zen Ct
- 3732 Montgomery Way
- 6017 Northern Oak Chase Dr
- 6013 Northern Oak Chase Dr
- 6009 Northern Oak Chase Dr
- 6005 Northern Oak Chase Dr
- 5865 Napa Valley Dr
- 5856 Napa Valley Dr
- 5868 Napa Valley Dr
