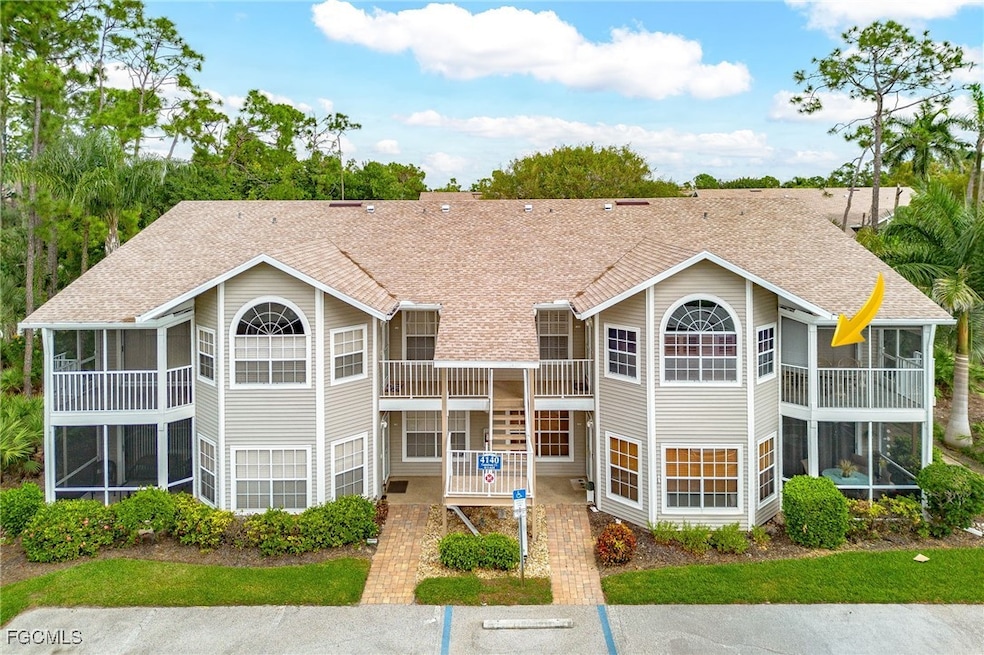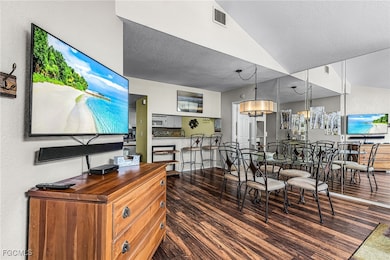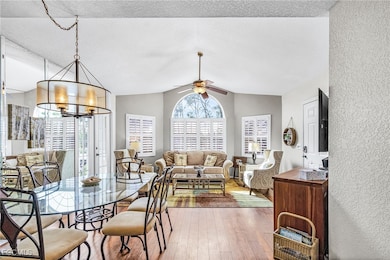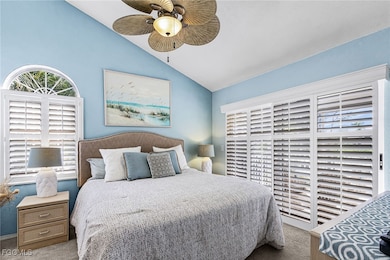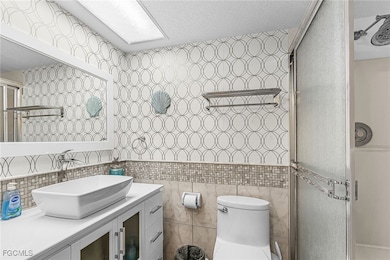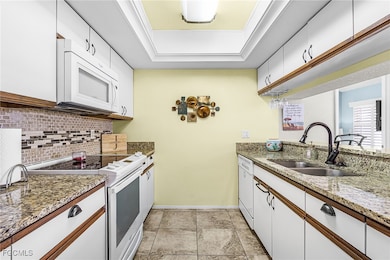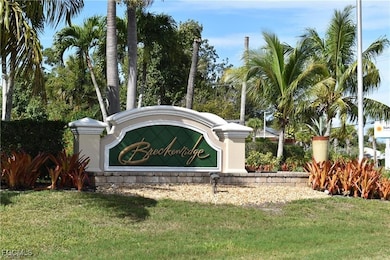4140 Gunnison Ct Unit 622 Estero, FL 33928
Estimated payment $2,142/month
Highlights
- Golf Course Community
- Fitness Center
- Gated Community
- Fort Myers High School Rated A
- RV or Boat Storage in Community
- Clubhouse
About This Home
For Sale: Turnkey 2BR/2BA Condo – Top-Floor Privacy in Wellington at Breckenridge, Estero
Address: 4140 Gunnison Ct #622, Estero, FL
Community: Wellington at Breckenridge
Property Highlights
• 2 Bedrooms / 2 Bathrooms
• Second-floor unit in a 2-story building (no neighbors above)
• Fully furnished – move-in ready!
• Modern updates:
• New flooring throughout (minimal maintenance)
• Granite kitchen with updated appliances
• Remodeled primary bath + refreshed guest bath
• Replumbed, with in-unit washer & dryer
• Screened lanai – perfect for morning coffee or sunset cocktails
• Covered carport + extra storage closet
Included in HOA
• Cable & high-speed internet
Resort-Style Amenities
• 18-hole par 3 golf course (included!)
• 8 Har-Tru tennis courts & 3 pickleball courts
• Bocce, shuffleboard, 5 pools, fitness center
• Clubhouse with catering kitchen
• On-site management, library, and frequent social events
• Limited outdoor storage for boats, trailers, or RVs
Smart, Affordable Ownership Low-rise building = predictable, budget-friendly fees
Avoid costly inspections and high reserves common in 3 story or higher buildings
Prime Estero Location
• Minutes to Coconut Point, Miromar Outlets, Hertz Arena, FGCU, and RSW Airport
• World-class beaches just 15 minutes away
Perfect as a full-time residence, snowbird retreat, or investment property.
Schedule your private showing today—this one won’t last!
Property Details
Home Type
- Condominium
Est. Annual Taxes
- $2,243
Year Built
- Built in 1989
Lot Details
- Property fronts a private road
- South Facing Home
- Zero Lot Line
HOA Fees
Home Design
- Entry on the 2nd floor
- Wood Frame Construction
- Shingle Roof
- Vinyl Siding
Interior Spaces
- 873 Sq Ft Home
- 2-Story Property
- Custom Mirrors
- Furnished
- Cathedral Ceiling
- Ceiling Fan
- Single Hung Windows
- Arched Windows
- Sliding Windows
- French Doors
- Great Room
- Combination Dining and Living Room
- Screened Porch
- Pull Down Stairs to Attic
- Security Gate
Kitchen
- Breakfast Bar
- Self-Cleaning Oven
- Range
- Microwave
- Freezer
- Dishwasher
- Disposal
Flooring
- Carpet
- Laminate
- Tile
Bedrooms and Bathrooms
- 2 Bedrooms
- Split Bedroom Floorplan
- 2 Full Bathrooms
- Shower Only
- Separate Shower
Laundry
- Dryer
- Washer
Parking
- 1 Detached Carport Space
- Guest Parking
- Deeded Parking
- Assigned Parking
Outdoor Features
- Balcony
- Screened Patio
- Outdoor Storage
Utilities
- Central Heating and Cooling System
- Underground Utilities
- High Speed Internet
- Cable TV Available
Listing and Financial Details
- Assessor Parcel Number 29-46-25-E2-13000.0650
Community Details
Overview
- Association fees include management, cable TV, golf, insurance, internet, ground maintenance, pest control, reserve fund, road maintenance, sewer, street lights, trash, water
- 842 Units
- Association Phone (239) 603-5033
- Low-Rise Condominium
- Wellington At Breckenridge Subdivision
- Car Wash Area
Amenities
- Community Barbecue Grill
- Picnic Area
- Clubhouse
- Community Library
- Community Storage Space
Recreation
- RV or Boat Storage in Community
- Golf Course Community
- Tennis Courts
- Community Basketball Court
- Pickleball Courts
- Bocce Ball Court
- Shuffleboard Court
- Community Playground
- Fitness Center
- Community Pool
- Community Spa
- Putting Green
- Trails
Pet Policy
- Call for details about the types of pets allowed
- 2 Pets Allowed
Security
- Card or Code Access
- Gated Community
- Fire and Smoke Detector
Map
Tax History
| Year | Tax Paid | Tax Assessment Tax Assessment Total Assessment is a certain percentage of the fair market value that is determined by local assessors to be the total taxable value of land and additions on the property. | Land | Improvement |
|---|---|---|---|---|
| 2025 | $2,243 | $185,644 | -- | $185,644 |
| 2024 | $2,217 | $159,501 | -- | -- |
| 2023 | $2,217 | $145,001 | $0 | $0 |
| 2022 | $1,830 | $131,819 | $0 | $0 |
| 2021 | $1,656 | $119,835 | $0 | $119,835 |
| 2020 | $1,653 | $116,280 | $0 | $116,280 |
| 2019 | $1,563 | $109,013 | $0 | $109,013 |
| 2018 | $1,594 | $109,013 | $0 | $109,013 |
| 2017 | $1,607 | $109,013 | $0 | $109,013 |
| 2016 | $1,498 | $99,609 | $0 | $99,609 |
| 2015 | $1,388 | $88,200 | $0 | $88,200 |
Property History
| Date | Event | Price | List to Sale | Price per Sq Ft | Prior Sale |
|---|---|---|---|---|---|
| 11/02/2025 11/02/25 | For Sale | $239,000 | -11.5% | $274 / Sq Ft | |
| 05/31/2024 05/31/24 | Sold | $270,000 | -3.2% | $296 / Sq Ft | View Prior Sale |
| 05/31/2024 05/31/24 | Pending | -- | -- | -- | |
| 04/09/2024 04/09/24 | Price Changed | $279,000 | -2.1% | $306 / Sq Ft | |
| 02/28/2024 02/28/24 | Price Changed | $285,000 | -1.4% | $313 / Sq Ft | |
| 01/26/2024 01/26/24 | For Sale | $289,000 | -- | $317 / Sq Ft |
Purchase History
| Date | Type | Sale Price | Title Company |
|---|---|---|---|
| Warranty Deed | $270,000 | Title Group Of Fort Myers | |
| Warranty Deed | $88,000 | Marketplace Title |
Source: Florida Gulf Coast Multiple Listing Service
MLS Number: 2025017987
APN: 29-46-25-E2-13000.0650
- 4131 Gunnison Ct Unit 1021
- 4190 Jace Ct
- 4259 Ute Ct
- 4261 Ute Ct
- 4199 Jace Ct
- 4160 Ashcroft Ct Unit 313
- 20010 Wolfel Trail Unit 17
- 4150 Ashcroft Ct Unit 412
- 4218 Jace Ct Unit 31
- 4135 Jace Ct
- 19871 Adams Rd
- 4230 Pensacola Ave Unit 202
- 4121 Lorene Dr Unit 101
- 4121 Lorene Dr Unit 309
- 19880 Breckenridge Dr Unit 505
- 19880 Breckenridge Dr Unit 504
- 19880 Breckenridge Dr Unit 407
- 20234 Sherrill Ln
- 19928 Estero Verde Dr
- 20181 Cumberland Ct
- 3011 Terracap Way
- 3783 Pino Vista Way Unit 201
- 3747 Pino Vista Way
- 4751 Lafayette Ln W
- 20711 Port Dr
- 8490 Kingbird Loop Unit 947
- 8490 Kingbird Loop Unit 937
- 8490 Kingbird Loop Unit 934
- 8470 Kingbird Loop Unit 1033
- 8550 Kingbird Loop Unit 615
- 8550 Kingbird Loop Unit 635
- 8550 Kingbird Loop Unit 648
- 19729 Estero Pointe Ln
- 19760 Osprey Cove Blvd Unit 136
- 19760 Osprey Cove Blvd Unit 116
- 20152 Camellia Crosse Ln
- 19600 Veduro Cir
- 19688 Casa Verde Way
- 7340 Stoney Grove Cir
- 19091 Holly Rd
