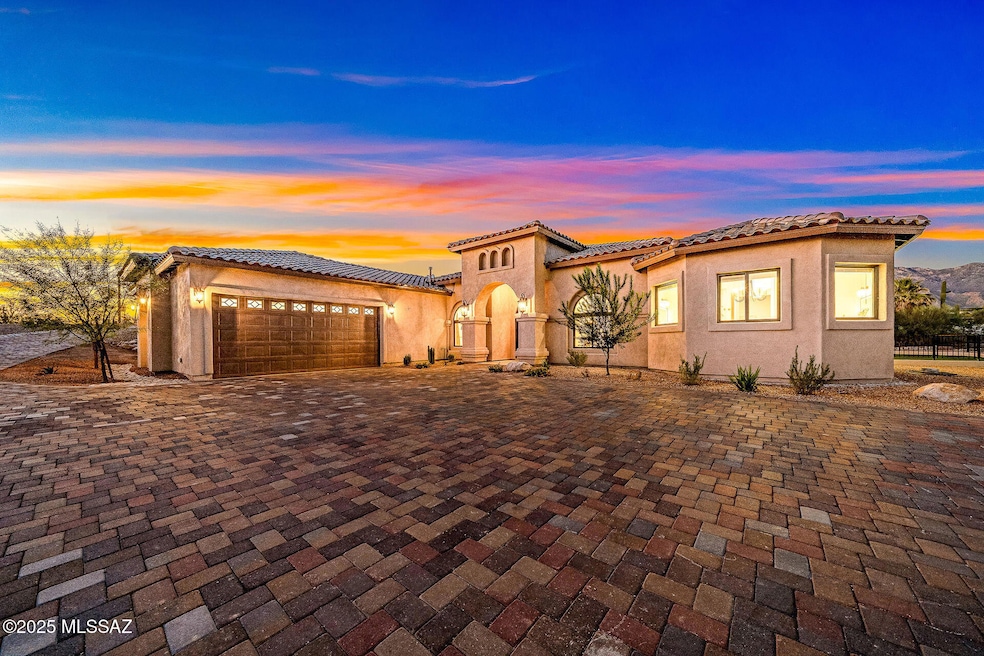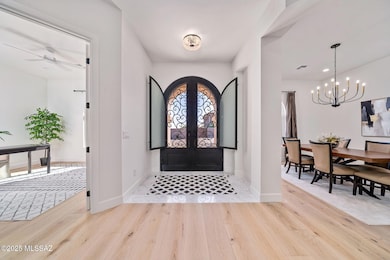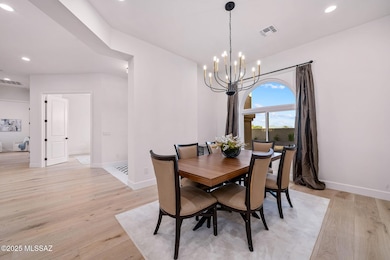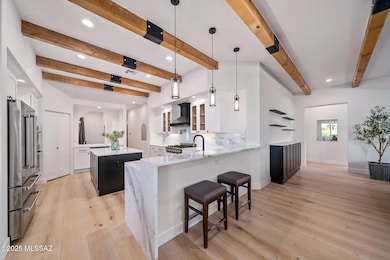4140 N Pontatoc Rd Tucson, AZ 85718
Estimated payment $8,491/month
Highlights
- RV Access or Parking
- 1.03 Acre Lot
- Freestanding Bathtub
- City View
- Contemporary Architecture
- Engineered Wood Flooring
About This Home
Discover refined desert living in this brand-new luxury residence perfectly situated within Pontatoc Ranch in the Catalina Foothills. Designed for today's discerning buyer, this contemporary masterpiece combines timeless elegance with modern sophistication, offering the perfect balance of privacy, style, and convenience. Set on a 1.03-acre private lot, the home makes an impressive first impression with its expansive paver driveway, mission-tile roof, and a custom iron entry door that sets the tone for the exceptional craftsmanship inside. Step into a spacious, open-concept floor plan with no interior steps, soaring ceilings, and walls of glass. Rich engineered wood flooring and exposed beams add warmth and character throughout. The 3,696 sq. ft. layout offers 5 bedrooms and 5 baths, 4 rooms feature an en-suite for ultimate comfort and privacy. A split-bedroom design includes one suite with direct exterior access, ideal for guests or multi-generational living. The heart of the home is the designer kitchen, providing dolomite countertops, custom cabinetry, a large center island, a breakfast bar, and stainless steel appliances including a professional-grade gas range. The family room, open to the kitchen, features a fireplace, a beamed ceiling, and a breakfast area. The spacious living room, also open to the kitchen, offers a formal dining area, perfect for seamless entertaining. The luxurious primary suite is a retreat, featuring direct patio access, dual vanities, dual walk-in closets, a free-standing soaking tub, and a glass-enclosed shower. The outdoor living space boasts a large, covered patio, lush turf yard, and ample additional space to design your dream backyard oasis, complete with room for a pool, spa, or outdoor kitchen. Located just minutes from high-end shopping, dining, golf, and top-rated schools, this home captures the essence of luxury living in the Foothills. A rare opportunity to own new construction in one of Tucson's most sought-after enclaves, see it today before it's gone.
Home Details
Home Type
- Single Family
Est. Annual Taxes
- $1,513
Year Built
- Built in 2025
Lot Details
- 1.03 Acre Lot
- Desert faces the front and back of the property
- South Facing Home
- Block Wall Fence
- Stucco Fence
- Artificial Turf
- Shrub
- Drip System Landscaping
- Landscaped with Trees
- Property is zoned Pima County - CR1
Parking
- Garage
- Oversized Parking
- Parking Storage or Cabinetry
- Garage Door Opener
- Driveway with Pavers
- RV Access or Parking
Property Views
- City
- Mountain
Home Design
- Contemporary Architecture
- Mediterranean Architecture
- Frame With Stucco
- Frame Construction
- Tile Roof
Interior Spaces
- 3,696 Sq Ft Home
- 1-Story Property
- High Ceiling
- Ceiling Fan
- Gas Fireplace
- Double Pane Windows
- Family Room with Fireplace
- Family Room Off Kitchen
- Living Room
- Dining Area
- Storage
Kitchen
- Breakfast Area or Nook
- Breakfast Bar
- Convection Oven
- Gas Range
- Recirculated Exhaust Fan
- Microwave
- Dishwasher
- Wine Cooler
- Stainless Steel Appliances
- Kitchen Island
- Disposal
Flooring
- Engineered Wood
- Ceramic Tile
Bedrooms and Bathrooms
- 5 Bedrooms
- Split Bedroom Floorplan
- Walk-In Closet
- 5 Full Bathrooms
- Double Vanity
- Freestanding Bathtub
- Soaking Tub in Primary Bathroom
- Secondary bathroom tub or shower combo
- Soaking Tub
- Primary Bathroom includes a Walk-In Shower
- Exhaust Fan In Bathroom
- Solar Tube
Laundry
- Laundry Room
- Sink Near Laundry
Home Security
- Smart Thermostat
- Carbon Monoxide Detectors
- Fire and Smoke Detector
Eco-Friendly Details
- Energy-Efficient Lighting
- North or South Exposure
Schools
- Davidson Elementary School
- Doolen Middle School
- Catalina High School
Utilities
- Forced Air Zoned Cooling and Heating System
- Tankless Water Heater
- Water Purifier
- Septic System
- High Speed Internet
Additional Features
- No Interior Steps
- Covered Patio or Porch
Community Details
- No Home Owners Association
Map
Home Values in the Area
Average Home Value in this Area
Tax History
| Year | Tax Paid | Tax Assessment Tax Assessment Total Assessment is a certain percentage of the fair market value that is determined by local assessors to be the total taxable value of land and additions on the property. | Land | Improvement |
|---|---|---|---|---|
| 2025 | $1,513 | $12,373 | -- | -- |
| 2024 | -- | $11,784 | -- | -- |
Property History
| Date | Event | Price | List to Sale | Price per Sq Ft | Prior Sale |
|---|---|---|---|---|---|
| 11/04/2025 11/04/25 | For Sale | $1,595,000 | +165.8% | $432 / Sq Ft | |
| 05/12/2020 05/12/20 | Sold | $600,000 | 0.0% | $200 / Sq Ft | View Prior Sale |
| 04/12/2020 04/12/20 | Pending | -- | -- | -- | |
| 02/21/2020 02/21/20 | For Sale | $600,000 | -- | $200 / Sq Ft |
Source: MLS of Southern Arizona
MLS Number: 22528659
APN: 109-16-0800
- 4040 E Camino de La Bajada
- 3961 E San Simeon Dr
- 4326 E River Rd
- 4423 N Osage Dr
- 4627 E Coachlight Ln Unit 10
- 4253 N Placita de Susana
- 4445 N Alvernon Way
- 4025 E Camino Llanoso
- 4223 E Boulder Springs Way
- 3851 E Placita Del Campeon
- 3517 N Camino La Jicarrilla
- 4269 N Vía Bellas Catalinas
- 4620 E Swans Nest Rd
- 4270 E Deer Dancer Way
- 3820 N Calle Cancion
- 4645 N Via de La Granja
- 4851 N Valley View Rd
- 3368 N Pebble Rapids Place
- 4839 E Placita Provida
- 4146 E Wading Pond Dr
- 4349 E Haven Ln
- 4267 E Parting Waters Way
- 4150 E Deer Dancer Way
- 5701 N Glen Creek Dr Unit 5
- 3419 N Camino La Jicarrilla
- 3300 N Paseo de Los Rios
- 4040 E Fort Lowell Rd
- 4438 E Fort Lowell Rd
- 3566 E Kleindale Rd Unit E
- 3566 E Kleindale Rd Unit D
- 3564 E Kleindale Rd Unit c
- 3564 E Kleindale Rd Unit B
- 3820 E Fort Lowell Rd Unit 101
- 3820 E Fort Lowell Rd Unit 103
- 3820 E Fort Lowell Rd Unit 201
- 3820 E Fort Lowell Rd Unit 102
- 3820 E Fort Lowell Rd Unit 104
- 3820 E Fort Lowell Rd Unit 204
- 3820 E Fort Lowell Rd Unit 202
- 3820 E Fort Lowell Rd Unit 203







