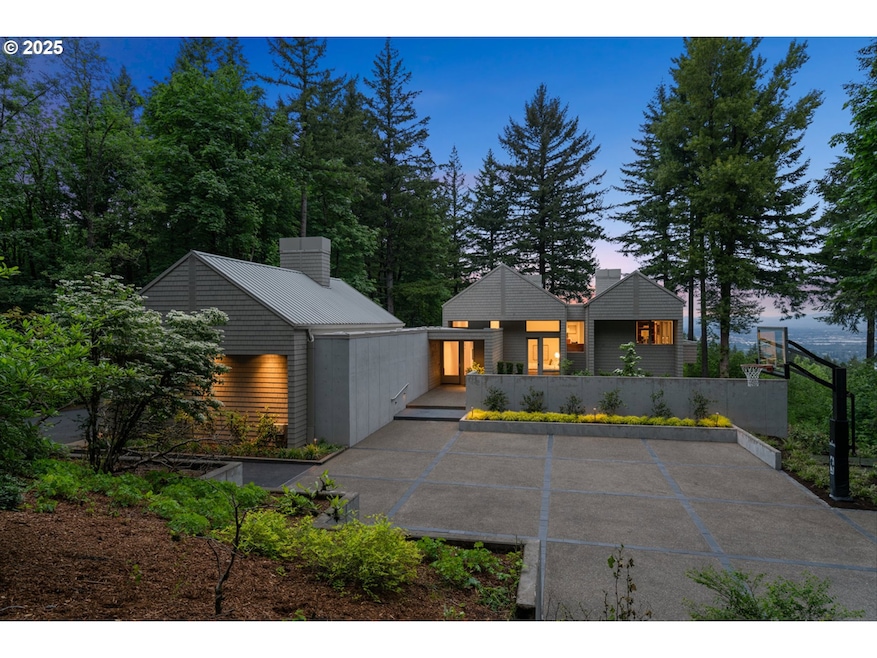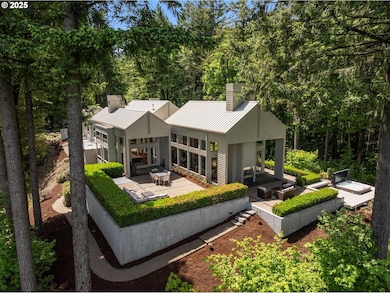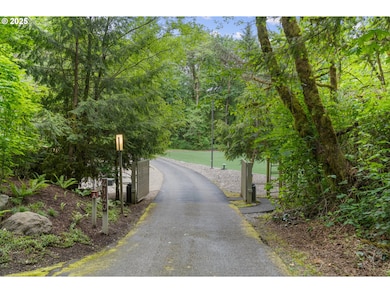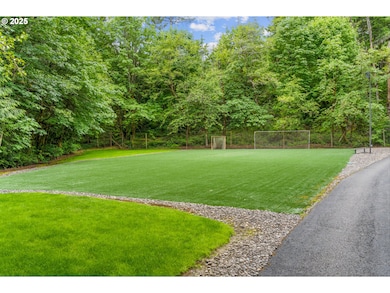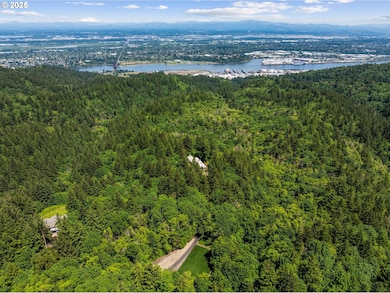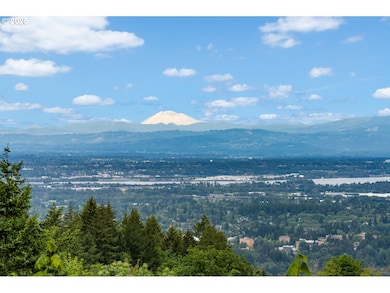4140 NW Thunder Crest Rd Portland, OR 97229
Forest Park NeighborhoodEstimated payment $18,799/month
Highlights
- Spa
- Sauna
- Custom Home
- Forest Park Elementary School Rated A-
- RV Access or Parking
- River View
About This Home
It took years of vision and artistry to imagine, draft, and bring to life this one-of-a-kind estate. Set on 19 private acres, this Bob Thompson-designed residence overlooks Forest Park, the Columbia River, and the Cascade Mountains—a sanctuary where nature and architecture unite, just six miles from downtown Portland.A long, gated driveway winds through the property, leading to an arrival reminiscent of Crown Point, where time seems to pause. The moment you step inside, floor-to-ceiling glass walls frame breathtaking panoramic views, seamlessly blending indoor and outdoor living. Whether you’re savoring the scenery from expansive patios or enjoying the warmth of the interior, every moment here is an experience.Outside, nearly two acres of level grounds unfold as you glide along your private drive, passing the illuminated turf field—perfect for soccer, lacrosse, or hosting grand gatherings. Further down, the road bends, encasing the elevated playground, setting the stage for adventure.As you approach the home, the stunning backdrop and spacious auto court make one thing clear—you have arrived.Lakota is a one-of-a-kind estate community featuring 14 estate lots on acreage, offering immediate access to Portland’s renowned Forest Park, with 80 miles of hiking and biking trails—ideal for immersing yourself in nature.
Home Details
Home Type
- Single Family
Est. Annual Taxes
- $39,490
Year Built
- Built in 2007
Lot Details
- 19.06 Acre Lot
- Gated Home
- Level Lot
- Landscaped with Trees
- Private Yard
- Property is zoned RF
HOA Fees
- Property has a Home Owners Association
Parking
- 3 Car Attached Garage
- Garage on Main Level
- Garage Door Opener
- Secured Garage or Parking
- RV Access or Parking
Property Views
- River
- Woods
- Mountain
Home Design
- Custom Home
- Flat Roof Shape
- Metal Roof
- Shake Siding
- Concrete Perimeter Foundation
Interior Spaces
- 6,165 Sq Ft Home
- 2-Story Property
- Central Vacuum
- Built-In Features
- High Ceiling
- Skylights
- 3 Fireplaces
- Wood Burning Fireplace
- Double Pane Windows
- Vinyl Clad Windows
- Family Room
- Living Room
- Dining Room
- Den
- First Floor Utility Room
- Laundry Room
- Sauna
Kitchen
- Butlers Pantry
- Built-In Convection Oven
- Microwave
- Built-In Refrigerator
- Dishwasher
- Wine Cooler
- Cooking Island
- Granite Countertops
- Disposal
Flooring
- Wood
- Wall to Wall Carpet
- Tile
Bedrooms and Bathrooms
- 5 Bedrooms
- Primary Bedroom on Main
- Hydromassage or Jetted Bathtub
Basement
- Basement Fills Entire Space Under The House
- Natural lighting in basement
Home Security
- Home Security System
- Security Gate
Accessible Home Design
- Accessibility Features
- Accessible Parking
Outdoor Features
- Spa
- Patio
Schools
- Forest Park Elementary School
- West Sylvan Middle School
- Lincoln High School
Utilities
- Forced Air Heating and Cooling System
- Heating System Uses Gas
- Gas Water Heater
- Septic Tank
- High Speed Internet
Listing and Financial Details
- Assessor Parcel Number R201093
Community Details
Overview
- Lakota Homeowners Association, Phone Number (503) 246-8806
- Lakota Subdivision
Security
- Resident Manager or Management On Site
Map
Home Values in the Area
Average Home Value in this Area
Tax History
| Year | Tax Paid | Tax Assessment Tax Assessment Total Assessment is a certain percentage of the fair market value that is determined by local assessors to be the total taxable value of land and additions on the property. | Land | Improvement |
|---|---|---|---|---|
| 2025 | $39,619 | $2,046,770 | -- | -- |
| 2024 | $39,490 | $1,987,160 | -- | -- |
| 2023 | $37,568 | $1,929,290 | $0 | $0 |
| 2022 | $37,344 | $1,873,100 | $0 | $0 |
| 2021 | $36,897 | $1,818,550 | $0 | $0 |
| 2020 | $33,006 | $1,765,590 | $0 | $0 |
| 2019 | $33,534 | $1,714,170 | $0 | $0 |
| 2018 | $33,787 | $1,664,250 | $0 | $0 |
| 2017 | $32,706 | $1,615,780 | $0 | $0 |
| 2016 | $29,670 | $1,568,720 | $0 | $0 |
| 2015 | $28,959 | $1,523,030 | $0 | $0 |
| 2014 | $25,965 | $1,478,670 | $0 | $0 |
Property History
| Date | Event | Price | List to Sale | Price per Sq Ft |
|---|---|---|---|---|
| 09/18/2025 09/18/25 | Price Changed | $2,900,000 | -21.6% | $470 / Sq Ft |
| 05/29/2025 05/29/25 | For Sale | $3,700,000 | -- | $600 / Sq Ft |
Purchase History
| Date | Type | Sale Price | Title Company |
|---|---|---|---|
| Interfamily Deed Transfer | -- | None Available | |
| Grant Deed | $950,000 | Ticor Title | |
| Quit Claim Deed | -- | Ticor Title | |
| Interfamily Deed Transfer | -- | -- |
Mortgage History
| Date | Status | Loan Amount | Loan Type |
|---|---|---|---|
| Previous Owner | $850,000 | Seller Take Back |
Source: Regional Multiple Listing Service (RMLS)
MLS Number: 353598528
APN: R201093
- 9440 NW Lightning Ridge Dr
- 3828 NW Devoto Ln
- 3720 NW Devoto Ln
- 9228 NW Mckenna Dr
- 9309 NW Finzer Ct
- 9201 NW Mckenna Dr
- 9137 NW Mckenna Dr
- 9838 NW Wind Ridge Dr
- 4015 NW Devoto Ln
- 9120 NW Wiley Ln
- 3246 NW Chapin Dr
- 4027 NW Riggs Dr
- 10027 NW Skyline Heights Dr
- 3319 NW Spencer St
- 9941 NW Upton Ct
- 10139 NW Skyline Heights Dr
- 9948 NW Upton Ct
- 3105 NW Blue Sky Ln
- 4023 NW Sunset Cir
- 9037 NW Murdock St
- 11625 NW Thompson Rd
- 11781 NW Thelin Ln
- 6855 N Burlington Ave
- 780 NW 118th Ave
- 6640 N Amherst St Unit B
- 7023 N Burlington Ave Unit 6
- 6613 N Amherst St
- 12247 NW Cornell Rd
- 6201 N Amherst St
- 7227 N Philadelphia Ave
- 7373 N Philadelphia Ave
- 7428 N Charleston Ave
- 8820 N Ivanhoe St
- 5130 N Yale St
- 7550 N Lombard St
- 7530 N Richmond Ave Unit 201
- 7530 N Richmond Ave Unit 104
- 8015 N John Ave Unit Upper
- 5515 N Syracuse St
- 6824 N Catlin Ave
