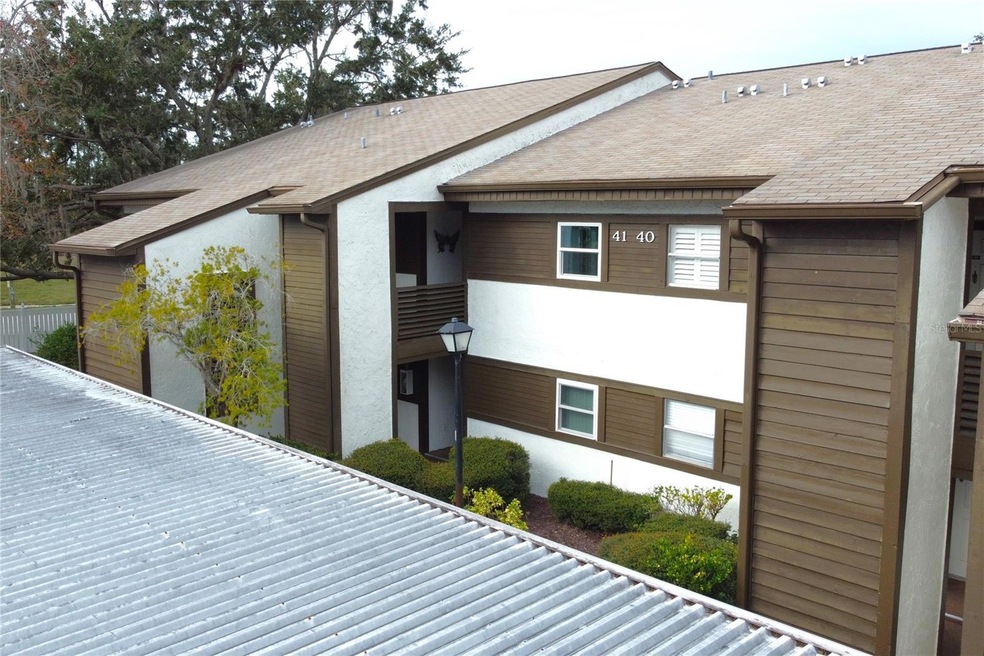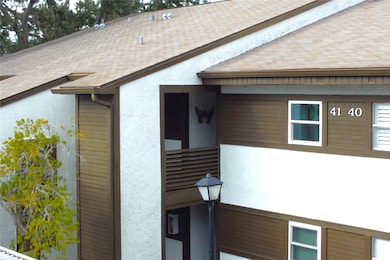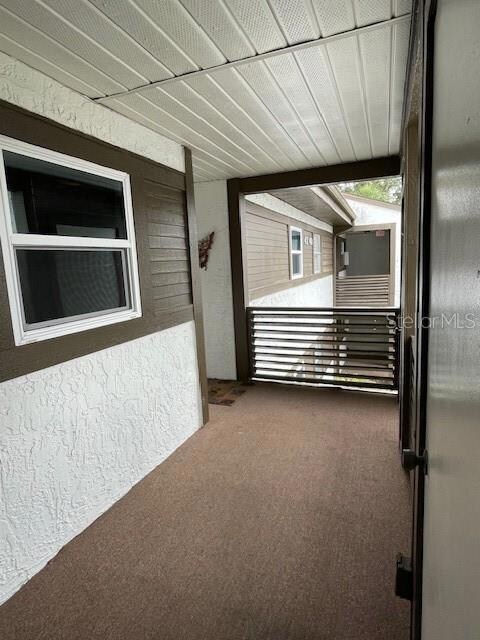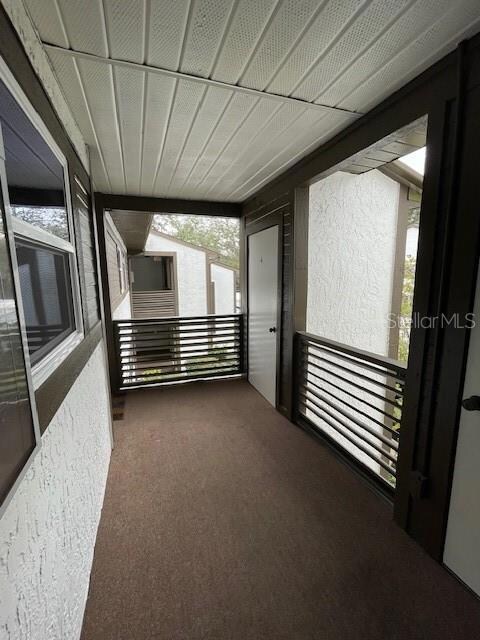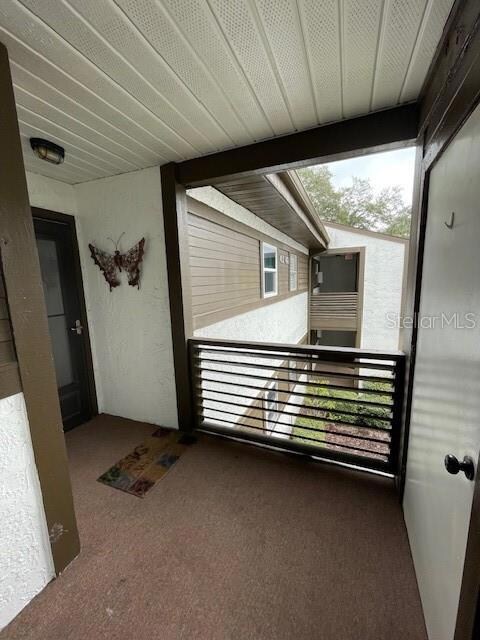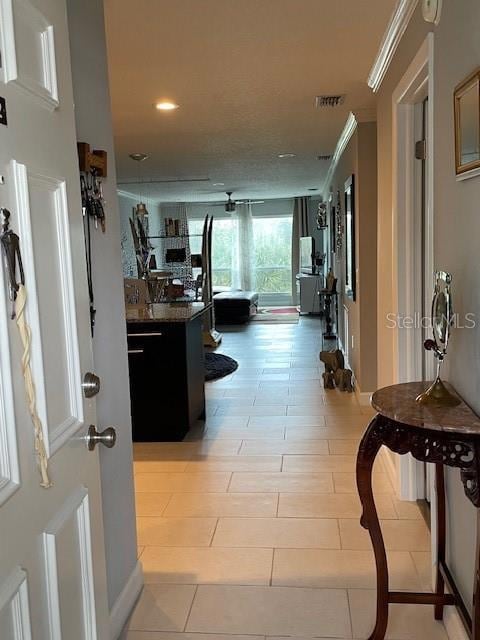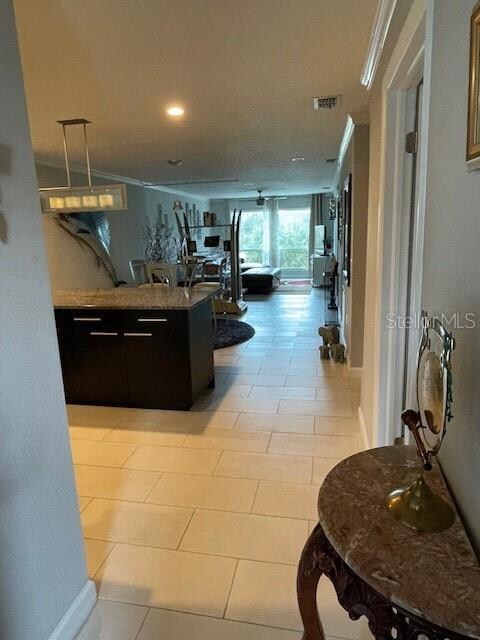
4140 Passport Ln Unit 202 New Port Richey, FL 34653
Seven Springs NeighborhoodHighlights
- Senior Community
- Open Floorplan
- Solid Surface Countertops
- 2.09 Acre Lot
- Clubhouse
- Community Pool
About This Home
As of March 2024Modern style renovated 2 bedroom 2 bathroom condo is sure to impress! Furniture and Decor all included! As soon as you enter your condo you will see the openness with your living room at the end the dining room in the middle and your newly designed kitchen at your left with granite counter tops and large breakfast bar and plenty of cabinets. To your right at the end, your master bedroom with walk in closet and master bathroom with dual sinks. Also at your right the hall to the second renovated bathroom and your laundry room that it's inside the home with high end Maytag stackable. The second bedroom also to your right and has custom shelving in the closet to maximize your space. Recessed canned lighting, ceiling fans with lights and newer double panel windows!! The Kitchen and main living areas are all done in a light grey 12 x 24 inch ceramic tile, while both bedrooms have beautiful wood laminate. The condo has his own specious storage room right in front of the entrance, You can enjoy outdoor areas, shuffle board, very quite community heated pool or hang out in the club house with a pool table and full kitchen. Club house hosts many activities such as Card night, Game night and Social night. Located off of Little and old 54 you are located with quick access to a large array of dining and local shopping. Community is 55 or older with small dogs accepted, small Monthly Condo fee that covers a lot for your budget, including Cable TV, community pool, Escrow reserve funds, Insurance, private road, maintenance exterior, maintenance grounds, pest control, recreational facilities and trash. Call your favorite Realtor to schedule your showing now!!
Last Agent to Sell the Property
KELLER WILLIAMS REALTY- PALM H Brokerage Phone: 727-772-0772 License #3413291 Listed on: 01/15/2024

Property Details
Home Type
- Condominium
Est. Annual Taxes
- $1,727
Year Built
- Built in 1984
Lot Details
- South Facing Home
- Irrigation
HOA Fees
- $450 Monthly HOA Fees
Home Design
- Slab Foundation
- Shingle Roof
- Block Exterior
- Stucco
Interior Spaces
- 1,135 Sq Ft Home
- 1-Story Property
- Open Floorplan
- Crown Molding
- Ceiling Fan
- Window Treatments
- Combination Dining and Living Room
Kitchen
- Range
- Microwave
- Ice Maker
- Dishwasher
- Solid Surface Countertops
- Disposal
Flooring
- Laminate
- Ceramic Tile
Bedrooms and Bathrooms
- 2 Bedrooms
- Walk-In Closet
- 2 Full Bathrooms
Laundry
- Laundry in unit
- Dryer
Parking
- 1 Carport Space
- Assigned Parking
Outdoor Features
- Exterior Lighting
- Outdoor Storage
Schools
- Deer Park Elementary School
- River Ridge Middle School
- River Ridge High School
Utilities
- Central Heating and Cooling System
- Thermostat
- Electric Water Heater
- Phone Available
- Cable TV Available
Listing and Financial Details
- Visit Down Payment Resource Website
- Legal Lot and Block 202 / 3001
- Assessor Parcel Number 16-26-14-0060-30010-2020
Community Details
Overview
- Senior Community
- Association fees include cable TV, common area taxes, pool, escrow reserves fund, insurance, maintenance structure, ground maintenance, management, pest control, private road, recreational facilities, trash
- Woodtrail Condo Subdivision
- Association Owns Recreation Facilities
Amenities
- Clubhouse
Recreation
- Community Pool
Pet Policy
- Pets up to 18 lbs
- 1 Pet Allowed
Ownership History
Purchase Details
Home Financials for this Owner
Home Financials are based on the most recent Mortgage that was taken out on this home.Purchase Details
Purchase Details
Home Financials for this Owner
Home Financials are based on the most recent Mortgage that was taken out on this home.Purchase Details
Purchase Details
Purchase Details
Similar Homes in New Port Richey, FL
Home Values in the Area
Average Home Value in this Area
Purchase History
| Date | Type | Sale Price | Title Company |
|---|---|---|---|
| Warranty Deed | $162,500 | All Real Estate Title | |
| Warranty Deed | -- | None Available | |
| Warranty Deed | $100,000 | Capital Title Solutions | |
| Warranty Deed | $76,000 | Tropical Title Insurance Llc | |
| Interfamily Deed Transfer | -- | Attorney | |
| Warranty Deed | $25,000 | None Available |
Property History
| Date | Event | Price | Change | Sq Ft Price |
|---|---|---|---|---|
| 03/05/2024 03/05/24 | Sold | $162,500 | -1.5% | $143 / Sq Ft |
| 01/18/2024 01/18/24 | Pending | -- | -- | -- |
| 01/15/2024 01/15/24 | For Sale | $165,000 | +65.0% | $145 / Sq Ft |
| 11/14/2018 11/14/18 | Sold | $100,000 | +5.4% | $88 / Sq Ft |
| 10/21/2018 10/21/18 | Pending | -- | -- | -- |
| 09/06/2018 09/06/18 | For Sale | $94,900 | -- | $84 / Sq Ft |
Tax History Compared to Growth
Tax History
| Year | Tax Paid | Tax Assessment Tax Assessment Total Assessment is a certain percentage of the fair market value that is determined by local assessors to be the total taxable value of land and additions on the property. | Land | Improvement |
|---|---|---|---|---|
| 2024 | $1,960 | $135,480 | $3,814 | $131,666 |
| 2023 | $1,755 | $117,434 | $3,814 | $113,620 |
| 2022 | $1,335 | $79,039 | $3,814 | $75,225 |
| 2021 | $1,233 | $70,375 | $3,814 | $66,561 |
| 2020 | $1,106 | $59,538 | $3,814 | $55,724 |
| 2019 | $609 | $59,022 | $3,814 | $55,208 |
| 2018 | $641 | $64,599 | $3,814 | $60,785 |
| 2017 | $198 | $29,295 | $0 | $0 |
| 2016 | $148 | $28,102 | $0 | $0 |
| 2015 | $146 | $27,907 | $0 | $0 |
| 2014 | $131 | $27,686 | $3,814 | $23,872 |
Agents Affiliated with this Home
-

Seller's Agent in 2024
Jesus Quique Van Der Henst
KELLER WILLIAMS REALTY- PALM H
(727) 455-0942
6 in this area
95 Total Sales
-

Buyer's Agent in 2024
Vikki Thom
CHARLES RUTENBERG REALTY INC
(813) 401-3135
1 in this area
5 Total Sales
-

Seller's Agent in 2018
Kimberly Herring
KELLER WILLIAMS REALTY- PALM H
(727) 772-0772
2 in this area
75 Total Sales
Map
Source: Stellar MLS
MLS Number: W7861037
APN: 14-26-16-0060-30010-2020
- 4140 Passport Ln Unit 204
- 4260 Saint Lawrence Dr
- 4339 Tiburon Dr Unit 15
- 4039 La Pasida Ln
- 4043 La Pasida Ln
- 4108 Woodtrail Blvd
- 4236 Woodtrail Blvd
- 9221 Repondo Place
- 4414 Royal Oak Ln
- 4218 San Rafael Ave
- 3820 River Oaks Ct
- 4220 Riverwood Dr
- 8811 Napa Loop
- 4136 Rhone Dr
- 4306 Riverwood Dr
- 4201 Avanti Cir
- 4030 Casa Del Sol Way Unit 4
- 3806 River Oaks Ct
- 8700 Wind Mill Dr
- 8616 Pinafore Dr
