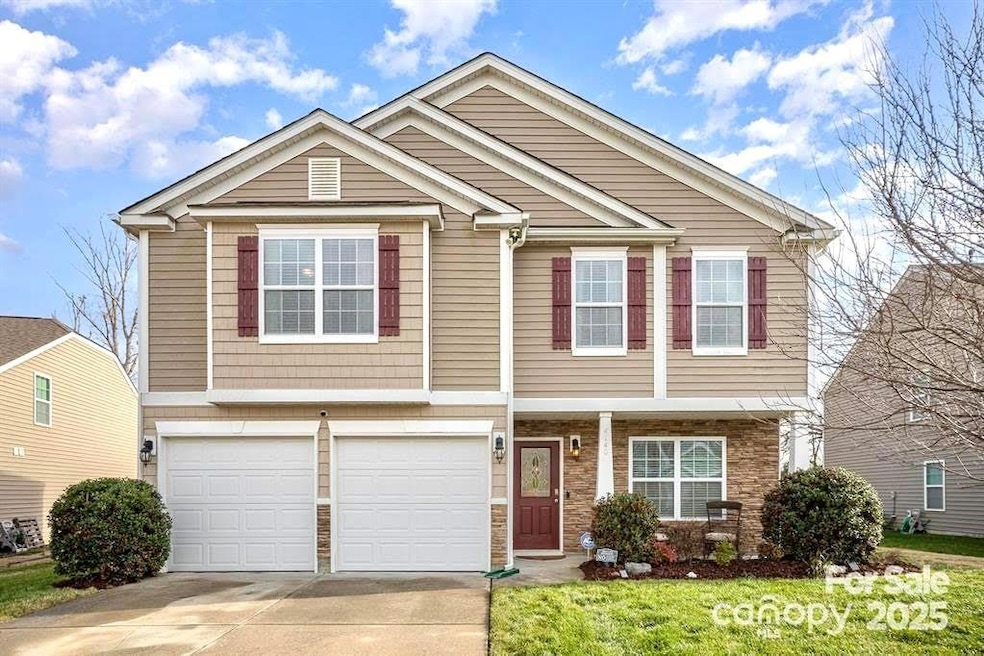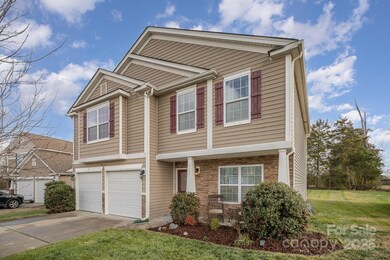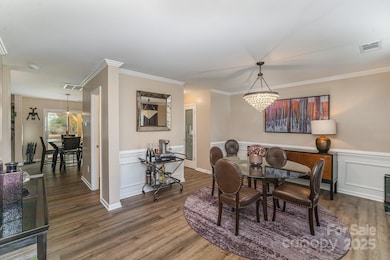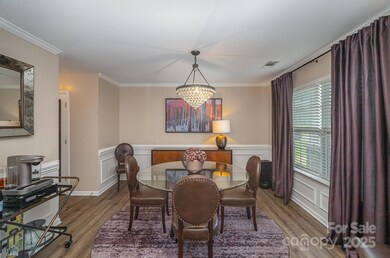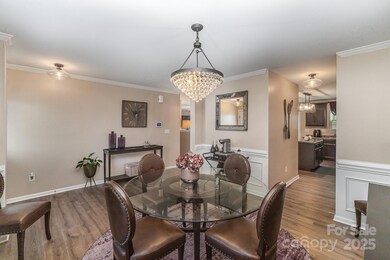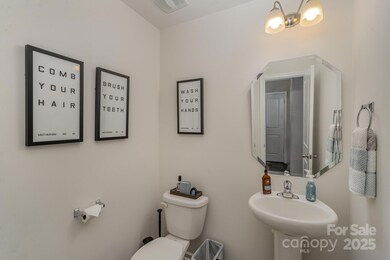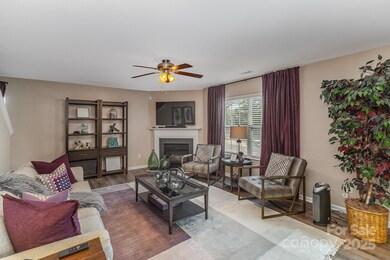
4140 Trowel Ct Midland, NC 28107
Highlights
- Fireplace
- 2 Car Attached Garage
- Central Heating and Cooling System
About This Home
As of February 2025Welcome to your dream home perfectly located in a tranquil cul-de-sac within a beautifully maintained neighborhood, less than 30 minutes from center city Charlotte! This move-in-ready 3-bedroom, 2.5-bath single-family home shows like a model home. Featuring an open floorplan, this home boasts a spacious family room, a gorgeous kitchen with a large island, and a formal dining room—perfect for entertaining. The custom extended paved patio in the private backyard provides additional outdoor living space, ideal for relaxing or hosting guests. Upstairs, enjoy spacious bedrooms, including a primary suite with a large walk-in closet featuring custom built-ins. The sizable loft with a closet offers flexibility for a home office, playroom, or guest space. This home stands out with several unique upgrades that truly set it apart at this price point, offering style, comfort, and functionality. Schedule your showing today- it’s even better in person!
Last Agent to Sell the Property
LPT Realty, LLC Brokerage Email: chantal@allurecharlottehomes.com License #294656 Listed on: 01/01/2025

Home Details
Home Type
- Single Family
Est. Annual Taxes
- $2,756
Year Built
- Built in 2016
Lot Details
- Property is zoned R100
HOA Fees
- $23 Monthly HOA Fees
Parking
- 2 Car Attached Garage
Home Design
- Slab Foundation
- Vinyl Siding
- Stone Veneer
Interior Spaces
- 2-Story Property
- Fireplace
- Electric Dryer Hookup
Kitchen
- Electric Oven
- Electric Range
- Microwave
- Dishwasher
- Disposal
Bedrooms and Bathrooms
- 3 Bedrooms
Schools
- Bethal Elementary School
- C.C. Griffin Middle School
- Central Cabarrus High School
Utilities
- Central Heating and Cooling System
- Electric Water Heater
Community Details
- Red Rock Management Association
- Tucker Chase Subdivision
Listing and Financial Details
- Assessor Parcel Number 55459173460000
Ownership History
Purchase Details
Home Financials for this Owner
Home Financials are based on the most recent Mortgage that was taken out on this home.Purchase Details
Similar Homes in Midland, NC
Home Values in the Area
Average Home Value in this Area
Purchase History
| Date | Type | Sale Price | Title Company |
|---|---|---|---|
| Warranty Deed | $374,500 | None Listed On Document | |
| Deed | $203,000 | None Available |
Mortgage History
| Date | Status | Loan Amount | Loan Type |
|---|---|---|---|
| Open | $324,500 | New Conventional |
Property History
| Date | Event | Price | Change | Sq Ft Price |
|---|---|---|---|---|
| 02/18/2025 02/18/25 | Sold | $374,500 | 0.0% | $168 / Sq Ft |
| 01/15/2025 01/15/25 | Price Changed | $374,500 | -5.2% | $168 / Sq Ft |
| 01/01/2025 01/01/25 | For Sale | $395,000 | -- | $177 / Sq Ft |
Tax History Compared to Growth
Tax History
| Year | Tax Paid | Tax Assessment Tax Assessment Total Assessment is a certain percentage of the fair market value that is determined by local assessors to be the total taxable value of land and additions on the property. | Land | Improvement |
|---|---|---|---|---|
| 2024 | $2,756 | $355,150 | $83,000 | $272,150 |
| 2023 | $2,198 | $228,920 | $45,000 | $183,920 |
| 2022 | $2,198 | $228,920 | $45,000 | $183,920 |
| 2021 | $2,198 | $228,920 | $45,000 | $183,920 |
| 2020 | $2,198 | $228,920 | $45,000 | $183,920 |
| 2019 | $1,552 | $161,640 | $29,000 | $132,640 |
| 2018 | $1,487 | $161,640 | $29,000 | $132,640 |
| 2017 | $1,455 | $161,640 | $29,000 | $132,640 |
Agents Affiliated with this Home
-
Chantal Hamid
C
Seller's Agent in 2025
Chantal Hamid
LPT Realty, LLC
(704) 236-3519
1 in this area
22 Total Sales
-
Kim Newton

Buyer's Agent in 2025
Kim Newton
Bestway Realty
(704) 791-9233
2 in this area
98 Total Sales
Map
Source: Canopy MLS (Canopy Realtor® Association)
MLS Number: 4209497
APN: 5545-91-7346-0000
- 0000 Nc Hwy 24 27 None
- 4200 Wesley Dr
- 11824 Paver Ln
- 4368 Tucker Chase Dr
- 4200 Nc Hwy 24 27 Hwy
- 11060 Teresia Ln
- 12209 Riceland Way
- 4207 Amanda Dr
- 12131 Plummer Ct
- 3951 Tersk Dr
- Plan 2338 Modeled at Midland Crossing
- Plan 2177 at Midland Crossing
- Plan 3147 at Midland Crossing
- Plan 2074 at Midland Crossing
- Plan 1445 at Midland Crossing
- Plan 1896 at Midland Crossing
- Plan 1844 at Midland Crossing
- Plan 2239 at Midland Crossing
- Plan 1582 Modeled at Midland Crossing
- Plan 2539 at Midland Crossing
