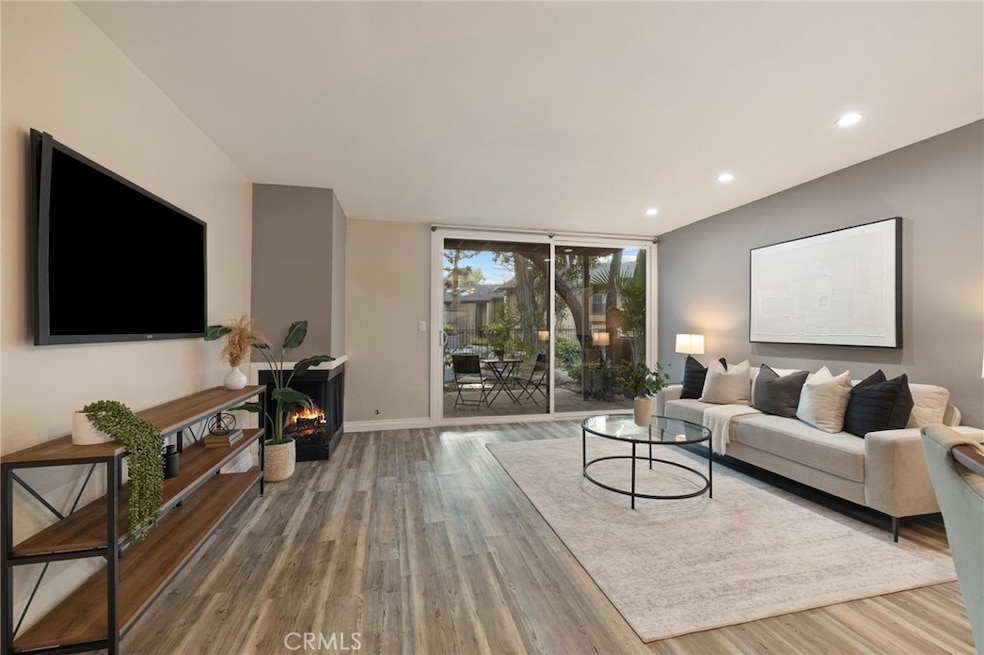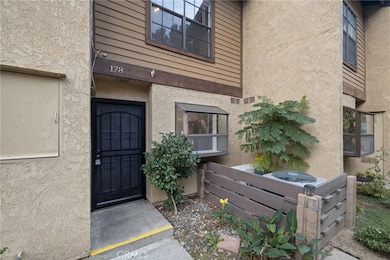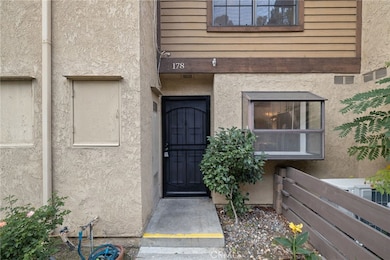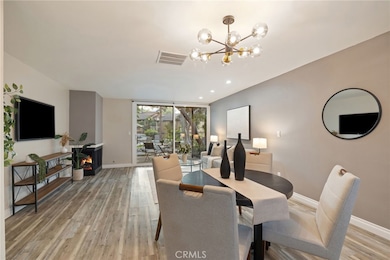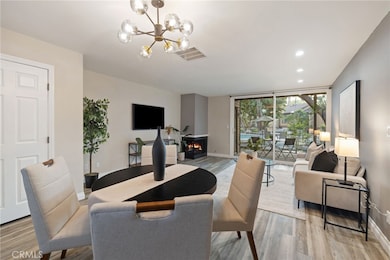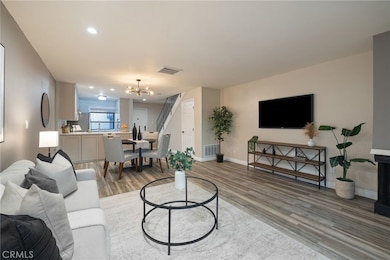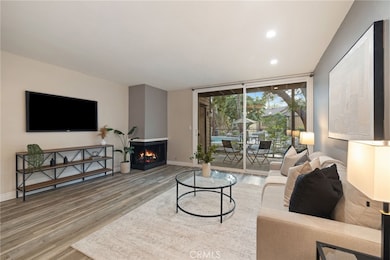4140 Workman Mill Rd Unit 178 Whittier, CA 90601
Spy Glass Hill NeighborhoodEstimated payment $3,545/month
Highlights
- Popular Property
- In Ground Pool
- Updated Kitchen
- Detached Guest House
- No Units Above
- 7.36 Acre Lot
About This Home
Welcome to this beautifully updated 2-bedroom, 1 bathroom condo in the highly sought-after Lakeridge community. Situated in a prime location, this unit overlooks the tranquil stream, community pool, and jacuzzi - offering peaceful views and a relaxing atmosphere right outside your door.
Step inside to an inviting open-concept layout featuring a newly remodeled kitchen that overlooks the spacious living room—perfect for both everyday living and entertaining. The kitchen boasts stainless steel appliances, quartz countertops, a farmhouse sink, and a generous pantry for extra storage.
Enjoy cozy evenings by the fireplace in the living area, or retreat upstairs to two large bedrooms with impressive vaulted ceilings. The primary bedroom offers a walk-in closet and a private balcony—an ideal spot to unwind and enjoy the serene setting. Additional conveniences include two designated parking spots, providing ease and accessibility. With thoughtful upgrades, beautiful views, and a bright, airy layout, this Lakeridge gem is ready to welcome its next owner.
Listing Agent
T.N.G. Real Estate Consultants Brokerage Phone: 562-201-5569 License #01981264 Listed on: 11/13/2025

Open House Schedule
-
Sunday, November 16, 202512:00 to 3:00 pm11/16/2025 12:00:00 PM +00:0011/16/2025 3:00:00 PM +00:00Add to Calendar
Property Details
Home Type
- Condominium
Est. Annual Taxes
- $3,326
Year Built
- Built in 1979 | Remodeled
Lot Details
- No Units Above
- No Units Located Below
- Two or More Common Walls
HOA Fees
- $554 Monthly HOA Fees
Home Design
- Traditional Architecture
- Entry on the 1st floor
- Slab Foundation
Interior Spaces
- 1,066 Sq Ft Home
- 2-Story Property
- Open Floorplan
- Cathedral Ceiling
- Ceiling Fan
- Recessed Lighting
- Living Room with Fireplace
- Dining Room
- Laminate Flooring
- Pool Views
- Attic
Kitchen
- Updated Kitchen
- Gas Oven
- Gas Cooktop
- Microwave
- Dishwasher
- Quartz Countertops
Bedrooms and Bathrooms
- 2 Bedrooms
- All Upper Level Bedrooms
- Walk-In Closet
- 1 Full Bathroom
- Bathtub with Shower
- Exhaust Fan In Bathroom
- Closet In Bathroom
Laundry
- Laundry Room
- Laundry Located Outside
Home Security
Parking
- 1 Open Parking Space
- 2 Parking Spaces
- 1 Detached Carport Space
- Parking Available
- Parking Lot
- Assigned Parking
Pool
- In Ground Pool
- In Ground Spa
Outdoor Features
- Balcony
- Concrete Porch or Patio
- Exterior Lighting
Additional Features
- Accessible Parking
- Detached Guest House
- Suburban Location
- Central Heating and Cooling System
Listing and Financial Details
- Tax Lot 1
- Tax Tract Number 35559
- Assessor Parcel Number 8125055010
- $513 per year additional tax assessments
Community Details
Overview
- 295 Units
- Lakeridge Association, Phone Number (800) 369-7260
- Pro Community Management HOA
Amenities
- Community Barbecue Grill
Recreation
- Tennis Courts
- Community Pool
- Community Spa
Security
- Carbon Monoxide Detectors
- Fire and Smoke Detector
Map
Home Values in the Area
Average Home Value in this Area
Tax History
| Year | Tax Paid | Tax Assessment Tax Assessment Total Assessment is a certain percentage of the fair market value that is determined by local assessors to be the total taxable value of land and additions on the property. | Land | Improvement |
|---|---|---|---|---|
| 2025 | $3,326 | $255,474 | $90,072 | $165,402 |
| 2024 | $3,326 | $250,465 | $88,306 | $162,159 |
| 2023 | $3,267 | $245,555 | $86,575 | $158,980 |
| 2022 | $3,122 | $240,741 | $84,878 | $155,863 |
| 2021 | $3,055 | $236,021 | $83,214 | $152,807 |
| 2019 | $3,000 | $229,023 | $80,747 | $148,276 |
| 2018 | $2,925 | $224,533 | $79,164 | $145,369 |
| 2016 | $2,802 | $215,816 | $76,091 | $139,725 |
| 2015 | $2,744 | $212,576 | $74,949 | $137,627 |
| 2014 | $2,706 | $208,413 | $73,481 | $134,932 |
Property History
| Date | Event | Price | List to Sale | Price per Sq Ft |
|---|---|---|---|---|
| 11/13/2025 11/13/25 | For Sale | $515,000 | -- | $483 / Sq Ft |
Purchase History
| Date | Type | Sale Price | Title Company |
|---|---|---|---|
| Interfamily Deed Transfer | -- | Old Republic Title Company | |
| Interfamily Deed Transfer | -- | First American Title Ins Co | |
| Interfamily Deed Transfer | -- | First American Title Ins Co | |
| Interfamily Deed Transfer | -- | First American Title Ins Co |
Mortgage History
| Date | Status | Loan Amount | Loan Type |
|---|---|---|---|
| Closed | $124,000 | New Conventional | |
| Closed | $22,000 | Credit Line Revolving | |
| Closed | $22,000 | Credit Line Revolving |
Source: California Regional Multiple Listing Service (CRMLS)
MLS Number: PW25259965
APN: 8125-055-010
- 4140 Workman Mill Rd Unit 26
- 4140 Workman Mill Rd Unit 101
- 4140 Workman Mill Rd Unit 94
- 4140 Workman Mill Rd Unit 284
- 4140 Workman Mill Rd Unit 286
- 4140 Workman Mill Rd Unit 170
- 4140 Workman Mill Rd Unit 137
- 10503 Los Serranos Dr
- 11506 Sierra Sky Dr
- 4503 Silver Tip Dr
- 11338 Ridgegate Dr
- 0 San Gabriel River Pkwy
- 11818 Pocasset Dr
- 3684 Elford Dr
- 9943 Noyes St
- 11759 S Circle Dr
- 5107 Vista Verde Way
- 10605 Cordoba Ct
- 5307 Woodward Ln
- 5315 Bihr Ct
- 5236 Palm Ave
- 12114 Rideout Place
- 12405 Beverly Dr
- 10726 Orange Grove Ave Unit 10
- 6 Jenkins Dr
- 2303 Holford St
- 5727 Magnolia Ave
- 5848 Court Ave
- 6014 Hoover Ave
- 5851 Friends Ave
- 5851 Friends Ave
- 6251 Milton Ave
- 6233 Washington Ave
- 6257 Comstock Ave
- 4200 Rosemead Blvd
- 4288 Rosemead Blvd
- 6257 Friends Ave
- 6335 Comstock Ave
- 4159 Rosemead Blvd Unit A
- 13429 Camilla St Unit J
