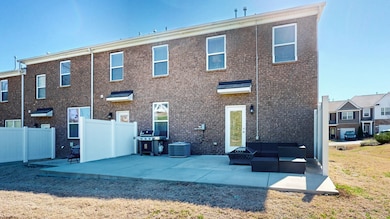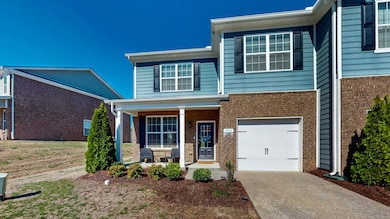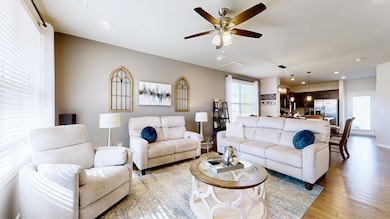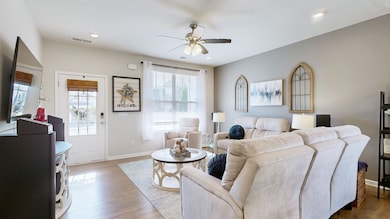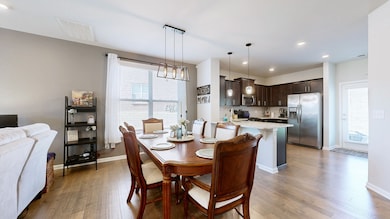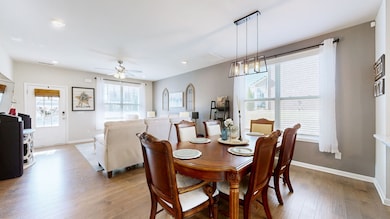4141 Grapevine Loop Smyrna, TN 37167
Estimated payment $2,344/month
Highlights
- Wood Flooring
- Double Vanity
- Central Heating and Cooling System
- 1 Car Attached Garage
About This Home
Welcome to this charming and large townhome with 4 bedrooms! The primary suite has plenty of space for larger furniture or reading nook. This end unit provides ample natural light and is a very quick walk from the pool (less than a min. walk). Guest room and full bath on the main floor makes the home ideal for entertaining overnight guests. The open floor plan is ideal for hosting. Home boasts many upgraded finishes. The HOA handles almost all of the exterior maintenance making these units ideal for those who want to save time and money while enjoying a manicured lawn. An extra large patio allows plenty of space for additional seating or hot tub. Home is provided additional privacy due to no immediate neighbors behind the home. You are sure to love all the extras this townhome offers and it is immediately available for move-in. Easy commute from the west side of I-24 makes coming and going a breeze. Take advantage of this amazing opportunity while it lasts!
Listing Agent
Vision Realty Partners, LLC Brokerage Phone: 6153379690 License # 318301 Listed on: 03/26/2025
Townhouse Details
Home Type
- Townhome
Est. Annual Taxes
- $1,976
Year Built
- Built in 2019
HOA Fees
- $195 Monthly HOA Fees
Parking
- 1 Car Attached Garage
- 2 Open Parking Spaces
- Front Facing Garage
Home Design
- Brick Exterior Construction
- Vinyl Siding
Interior Spaces
- 2,008 Sq Ft Home
- Property has 1 Level
Kitchen
- Gas Oven
- Gas Range
Flooring
- Wood
- Carpet
Bedrooms and Bathrooms
- 4 Bedrooms | 1 Main Level Bedroom
- 3 Full Bathrooms
- Double Vanity
Home Security
Schools
- Rock Springs Elementary School
- Rock Springs Middle School
- Smyrna High School
Additional Features
- 8,712 Sq Ft Lot
- Central Heating and Cooling System
Listing and Financial Details
- Assessor Parcel Number 032M B 00100 R0119743
Community Details
Overview
- Association fees include maintenance structure, ground maintenance, recreation facilities, pest control, trash
- Woodmont Townhomes Ph 6 Sec D Subdivision
Pet Policy
- Call for details about the types of pets allowed
Security
- Carbon Monoxide Detectors
Map
Home Values in the Area
Average Home Value in this Area
Tax History
| Year | Tax Paid | Tax Assessment Tax Assessment Total Assessment is a certain percentage of the fair market value that is determined by local assessors to be the total taxable value of land and additions on the property. | Land | Improvement |
|---|---|---|---|---|
| 2025 | $1,977 | $82,275 | $3,125 | $79,150 |
| 2024 | $1,977 | $82,275 | $3,125 | $79,150 |
| 2023 | $1,977 | $82,275 | $3,125 | $79,150 |
| 2022 | $1,763 | $82,275 | $3,125 | $79,150 |
| 2021 | $1,912 | $65,450 | $3,125 | $62,325 |
Property History
| Date | Event | Price | List to Sale | Price per Sq Ft | Prior Sale |
|---|---|---|---|---|---|
| 10/14/2025 10/14/25 | Pending | -- | -- | -- | |
| 08/16/2025 08/16/25 | Price Changed | $379,000 | -2.3% | $189 / Sq Ft | |
| 06/10/2025 06/10/25 | Price Changed | $387,900 | -1.8% | $193 / Sq Ft | |
| 03/26/2025 03/26/25 | For Sale | $394,900 | +33.0% | $197 / Sq Ft | |
| 03/03/2021 03/03/21 | Sold | $297,000 | 0.0% | $148 / Sq Ft | View Prior Sale |
| 01/01/1970 01/01/70 | Off Market | $297,000 | -- | -- |
Purchase History
| Date | Type | Sale Price | Title Company |
|---|---|---|---|
| Interfamily Deed Transfer | -- | Land Title South Inc | |
| Warranty Deed | $297,000 | Foundation Title & Escrow | |
| Special Warranty Deed | $273,745 | Foundation T&E Main |
Mortgage History
| Date | Status | Loan Amount | Loan Type |
|---|---|---|---|
| Open | $269,200 | New Conventional | |
| Closed | $267,300 | New Conventional |
Source: Realtracs
MLS Number: 2808636
APN: 032M-B-001.00-C-716
- 3703 Timber Bark Ct
- 3701 Timber Bark Ct
- 4202 Grapevine Loop
- 151 Blue Diamond Dr
- 4221 Grapevine Loop
- 4235 Grapevine Loop
- 159 Blue Diamond Dr
- 163 Blue Diamond Dr
- Manchester Plan at Woodmont
- Rockwell Plan at Woodmont
- Sherwood Plan at Woodmont
- Northbrook Plan at Woodmont
- Newport Plan at Woodmont
- Johnson Plan at Woodmont
- 319 Zen Ct
- 323 Zen Ct
- 327 Zen Ct
- 342 Zen Ct
- 5865 Napa Valley Dr
- 5873 Napa Valley Dr

