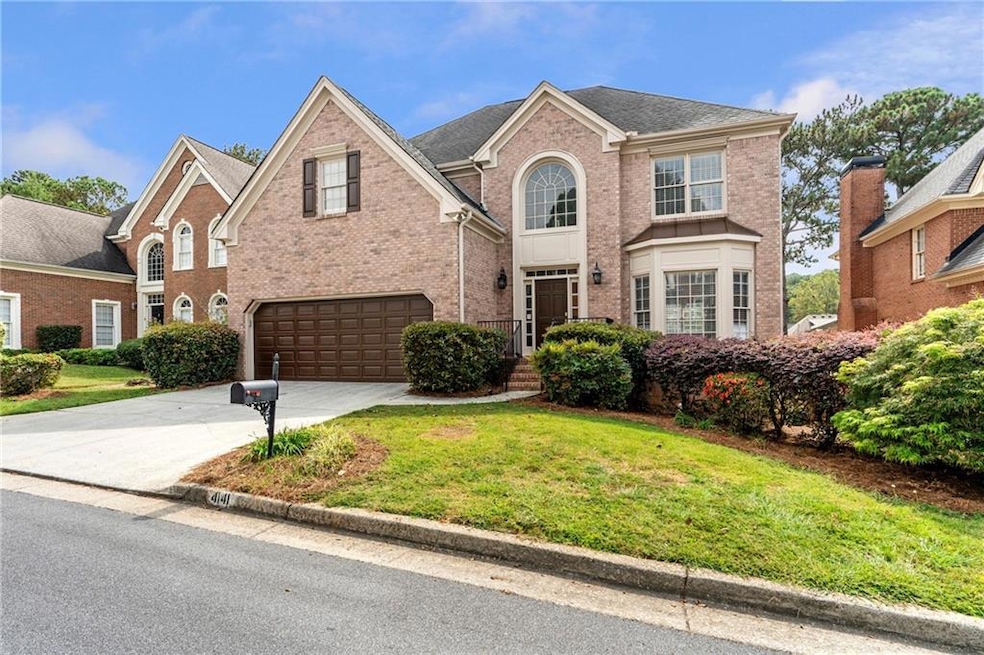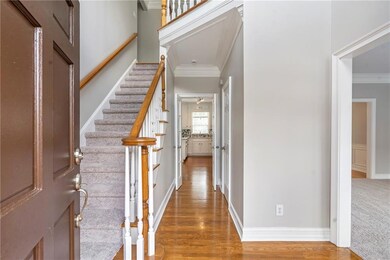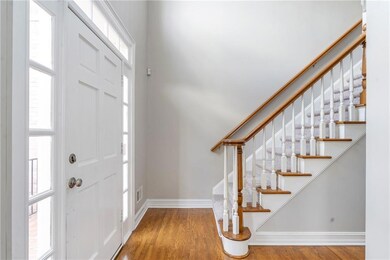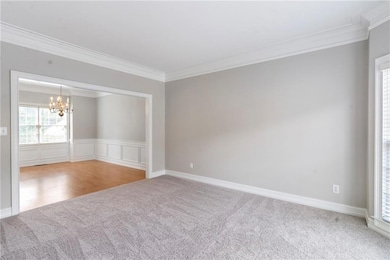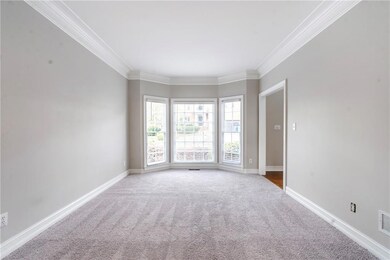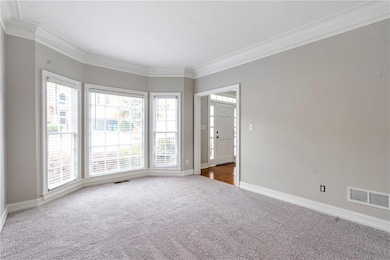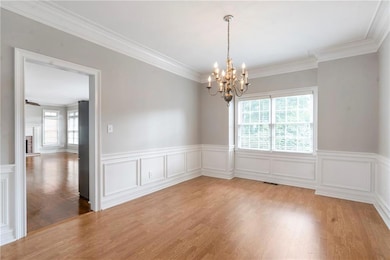4141 Hughes Lea Tucker, GA 30084
Estimated payment $3,373/month
Highlights
- Deck
- Traditional Architecture
- Stone Countertops
- Property is near public transit
- Wood Flooring
- Walk-In Pantry
About This Home
Discover timeless charm and modern comfort in this traditional home located just minutes from the heart of downtown Tucker. Featuring 4 spacious bedrooms and 2.5 baths, this home is thoughtfully designed for both everyday living and entertaining. The owner’s suite offers a private retreat with a spa-like bath, complete with a separate tub, shower, and double vanity. On the main level, enjoy the formal living and dining rooms alongside a bright kitchen that opens to the family room, where a cozy fireplace creates the perfect gathering spot. A finished daylight basement adds even more versatility—ideal for a game room, media space, home gym, or creative studio. Step outside and you’re just moments away from all that Tucker has to offer. Stroll through charming downtown streets lined with locally owned shops, vibrant dining options, and neighborhood events that bring the community together. Nearby park and green spaces provide plenty of opportunities to enjoy the outdoors, while easy access to major highways makes commuting around the metro area simple and convenient.
With its prime location, spacious layout, and warm character, this home offers the perfect balance of comfort, style, and community living.
Home Details
Home Type
- Single Family
Est. Annual Taxes
- $5,683
Year Built
- Built in 1992
Lot Details
- 6,098 Sq Ft Lot
- Lot Dimensions are 60x102x60x102
- Back Yard Fenced and Front Yard
Parking
- 2 Car Attached Garage
- Front Facing Garage
Home Design
- Traditional Architecture
- Frame Construction
- Composition Roof
- Four Sided Brick Exterior Elevation
- Concrete Perimeter Foundation
Interior Spaces
- 2,544 Sq Ft Home
- 2-Story Property
- Crown Molding
- Factory Built Fireplace
- Fireplace With Gas Starter
- Insulated Windows
- Two Story Entrance Foyer
- Formal Dining Room
- Fire and Smoke Detector
Kitchen
- Open to Family Room
- Eat-In Kitchen
- Breakfast Bar
- Walk-In Pantry
- Gas Range
- Microwave
- Dishwasher
- Stone Countertops
- White Kitchen Cabinets
Flooring
- Wood
- Carpet
- Ceramic Tile
Bedrooms and Bathrooms
- 4 Bedrooms
- Dual Vanity Sinks in Primary Bathroom
- Separate Shower in Primary Bathroom
Laundry
- Laundry Room
- Laundry on upper level
- Sink Near Laundry
- Electric Dryer Hookup
Finished Basement
- Interior and Exterior Basement Entry
- Natural lighting in basement
Outdoor Features
- Deck
Location
- Property is near public transit
- Property is near schools
- Property is near shops
Schools
- Livsey Elementary School
- Tucker Middle School
- Tucker High School
Utilities
- Forced Air Heating and Cooling System
- Heating System Uses Natural Gas
- 220 Volts
- 110 Volts
- Gas Water Heater
Community Details
- Hughes Pointe Subdivision
Listing and Financial Details
- Legal Lot and Block 8 / A
- Assessor Parcel Number 18 261 12 145
Map
Home Values in the Area
Average Home Value in this Area
Tax History
| Year | Tax Paid | Tax Assessment Tax Assessment Total Assessment is a certain percentage of the fair market value that is determined by local assessors to be the total taxable value of land and additions on the property. | Land | Improvement |
|---|---|---|---|---|
| 2025 | $6,687 | $229,800 | $38,520 | $191,280 |
| 2024 | $6,410 | $211,720 | $38,520 | $173,200 |
| 2023 | $6,410 | $198,800 | $38,520 | $160,280 |
| 2022 | $5,754 | $190,440 | $38,520 | $151,920 |
| 2021 | $4,964 | $152,840 | $38,520 | $114,320 |
| 2020 | $4,824 | $148,960 | $32,000 | $116,960 |
| 2019 | $4,762 | $148,440 | $32,000 | $116,440 |
| 2018 | $4,120 | $135,000 | $32,000 | $103,000 |
| 2017 | $4,404 | $125,800 | $38,920 | $86,880 |
| 2016 | $3,988 | $117,440 | $38,920 | $78,520 |
| 2014 | $3,948 | $117,400 | $38,920 | $78,480 |
Property History
| Date | Event | Price | List to Sale | Price per Sq Ft | Prior Sale |
|---|---|---|---|---|---|
| 10/28/2025 10/28/25 | Pending | -- | -- | -- | |
| 10/18/2025 10/18/25 | Price Changed | $550,000 | -4.3% | $216 / Sq Ft | |
| 09/25/2025 09/25/25 | For Sale | $575,000 | +69.1% | $226 / Sq Ft | |
| 07/19/2016 07/19/16 | Sold | $340,000 | -2.8% | $128 / Sq Ft | View Prior Sale |
| 06/22/2016 06/22/16 | Pending | -- | -- | -- | |
| 06/21/2016 06/21/16 | For Sale | $349,900 | -- | $132 / Sq Ft |
Purchase History
| Date | Type | Sale Price | Title Company |
|---|---|---|---|
| Warranty Deed | -- | -- | |
| Warranty Deed | $340,000 | -- | |
| Quit Claim Deed | -- | -- | |
| Deed | $317,500 | -- | |
| Deed | $78,600 | -- | |
| Deed | $231,000 | -- |
Mortgage History
| Date | Status | Loan Amount | Loan Type |
|---|---|---|---|
| Previous Owner | $314,910 | New Conventional | |
| Previous Owner | $266,000 | New Conventional | |
| Previous Owner | $120,000 | New Conventional | |
| Previous Owner | $219,450 | New Conventional |
Source: First Multiple Listing Service (FMLS)
MLS Number: 7654463
APN: 18-261-12-145
- 4636 Chamblee Tucker Rd
- 4254 Smithsonia Ct
- 2752 Arldowne Dr
- 2851 Thornridge Dr
- 2817 Thornridge Dr
- 4840 Chamblee Tucker Rd
- 3359 Wembley Walk
- 4015 Menlo Way
- 2836 Thornbriar Rd Unit V
- 0 Rowena Ln Unit 10490382
- 4423 Goodfellows Ct
- 4109 Brymond Dr
- 2595 Arldowne Dr
- 4035 Brown Rd
- 4433 Locksley Rd
- 3045 Ranlo Dr
