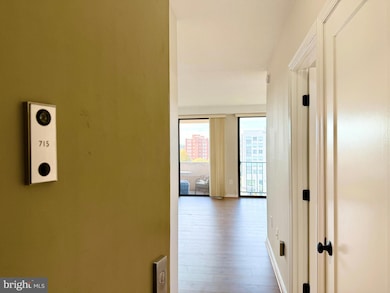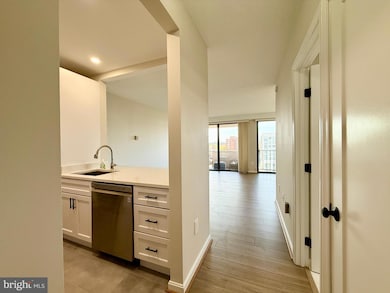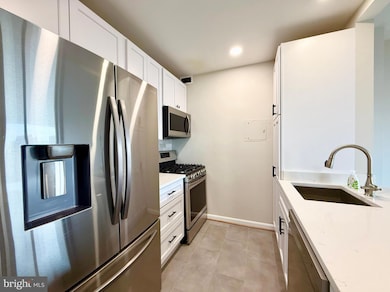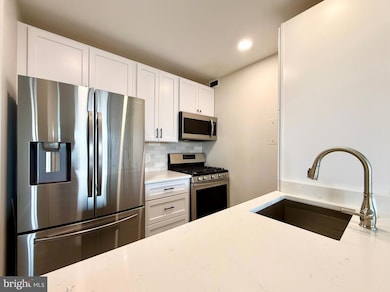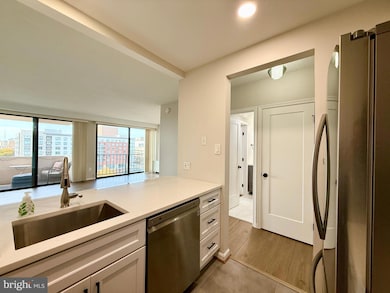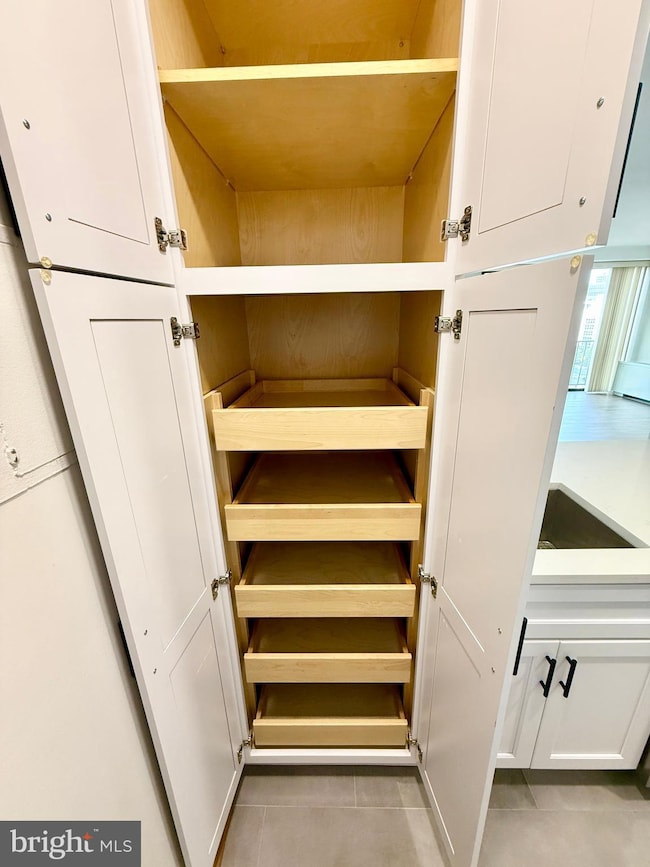Hyde Park Condominium 4141 N Henderson Rd Unit 715 Floor 7 Arlington, VA 22203
Buckingham NeighborhoodHighlights
- Concierge
- 24-Hour Security
- Panoramic View
- Swanson Middle School Rated A
- Penthouse
- 4-minute walk to Mosaic Park
About This Home
ALL UTILITIES INCLUDED IN RENT - ELECTRICITY, WATER, AND GAS! ++ Near Ballston Metro and just down the street from Ballston Quarter ++ Gorgeous fully renovated unit! ++ Fresh paint! ++ High-quality LVP floors ++ Very quiet building ++ Updated large top floor unit unit has floor-to-ceiling windows and a bright Ballston outlook ++ Quality appliances - Refrigerator with icemaker, dishwasher, gas stove, microwave range hood ++ Kitchen has excellent storage, with deep pull-out drawers and a large pantry closed with pull-out shelves ++ Balcony with great city view ++ Large walk-in closet ++ garage parking available for up to three cars (annual fee per car, below market rate) ++ Harris Teeter food store/pharmacy is next door++ Post Office, CVS, ABC Store, Total Beverage, Central Library are all nearby ++ Located near MANY restaurants... Robert Weidmaier's Mussel Bar, SER, P.F.Chang, Rustico, Urban Tandoor, and more ++ Close to Clarendon with Whole Foods, Trader Joe's, Apple, Crate and Barrel, Williams Sonoma ++ Between Rt. 50 and I-66, with good access to Washington ++ $400 move-in fee required by building ++ Two laundry rooms on every floor, no charge to use machines!
Listing Agent
(864) 525-9253 cody.chance@lnf.com Long & Foster Real Estate, Inc. Listed on: 10/27/2025

Condo Details
Home Type
- Condominium
Est. Annual Taxes
- $2,980
Year Built
- Built in 1973
Lot Details
- Sprinkler System
- Property is in very good condition
Parking
- Subterranean Parking
- Basement Garage
- Parking Fee
Property Views
- Panoramic
- Scenic Vista
Home Design
- Penthouse
- Contemporary Architecture
- Entry on the 7th floor
- Brick Exterior Construction
Interior Spaces
- 542 Sq Ft Home
- Property has 1 Level
- Double Pane Windows
- Replacement Windows
- Insulated Windows
- Sliding Windows
- Window Screens
- Sliding Doors
- Insulated Doors
- Living Room
- Dining Area
Kitchen
- Gas Oven or Range
- Built-In Microwave
- Ice Maker
- Dishwasher
- Stainless Steel Appliances
- Upgraded Countertops
- Disposal
Flooring
- Ceramic Tile
- Luxury Vinyl Plank Tile
Bedrooms and Bathrooms
- 1 Main Level Bedroom
- Walk-In Closet
- 1 Full Bathroom
- Bathtub with Shower
Outdoor Features
- Exterior Lighting
- Gazebo
- Outdoor Grill
- Playground
Utilities
- Forced Air Heating and Cooling System
- Hot Water Heating System
- Natural Gas Water Heater
Additional Features
- Energy-Efficient Windows
- Urban Location
Listing and Financial Details
- Residential Lease
- Security Deposit $2,100
- $400 Move-In Fee
- Tenant pays for cable TV, minor interior maintenance, parking fee
- Rent includes air conditioning, common area maintenance, electricity, gas, grounds maintenance, heat, hoa/condo fee, sewer, snow removal, trash removal, water, pool maintenance, parking
- No Smoking Allowed
- 12-Month Min and 24-Month Max Lease Term
- Available 10/27/25
- $55 Application Fee
- Assessor Parcel Number 20-012-196
Community Details
Overview
- Property has a Home Owners Association
- Association fees include air conditioning, all ground fee, common area maintenance, custodial services maintenance, electricity, exterior building maintenance, gas, heat, laundry, lawn maintenance, management, snow removal, trash, water
- 322 Units
- High-Rise Condominium
- Hyde Park Condominium Condos
- Hyde Park Community
- Hyde Park Subdivision
- Property Manager
Amenities
- Concierge
- Common Area
- Beauty Salon
- Meeting Room
- 4 Elevators
Recreation
Pet Policy
- No Pets Allowed
Security
- 24-Hour Security
- Front Desk in Lobby
Map
About Hyde Park Condominium
Source: Bright MLS
MLS Number: VAAR2065478
APN: 20-012-196
- 4141 N Henderson Rd Unit 107
- 4141 N Henderson Rd Unit 809
- 4141 N Henderson Rd Unit 303
- 4141 N Henderson Rd Unit 313
- 4340 N Henderson Rd
- 4223 N Carlin Springs Rd
- 615 N Tazewell St
- 4307 2nd Rd N Unit 43074
- 820 N Pollard St Unit 810
- 820 N Pollard St Unit 914
- 820 N Pollard St Unit 915
- 820 N Pollard St Unit 812
- 4378 N Pershing Dr Unit 43781
- 4810 3rd St N
- 880 N Pollard St Unit 224
- 4374 N Pershing Dr Unit 1
- 4324 2nd Rd N Unit 43241
- 900 N Stafford St Unit 915
- 900 N Stafford St Unit 1117
- 900 N Stafford St Unit 2016
- 4141 N Henderson Rd Unit 1217
- 461 N Thomas St
- 4301 N Henderson Rd
- 4108 4th St N
- 624 N Glebe Rd
- 624 N Glebe Rd Unit FL5-ID966
- 624 N Glebe Rd Unit FL4-ID965
- 470 N Thomas St
- 4309 4th St N
- 4300 N Carlin Springs Rd
- 4314-4316 N Carlin Springs Rd
- 4300 N Carlin Springs Rd
- 518-532 N Thomas St
- 4223 N Carlin Springs Rd
- 672 N Glebe Rd
- 700 N Randolph St
- 4040 Wilson Blvd
- 4000 Wilson Blvd
- 4517 N Carlin Springs Rd
- 248 N Thomas St Unit 1

