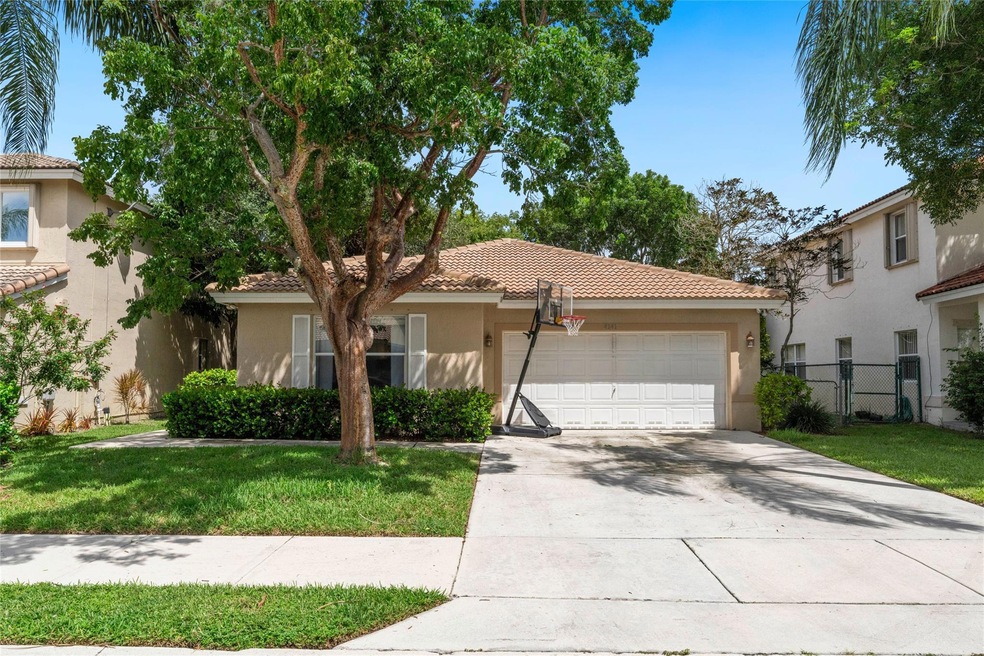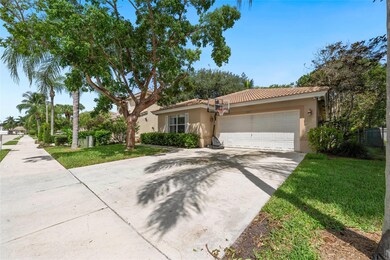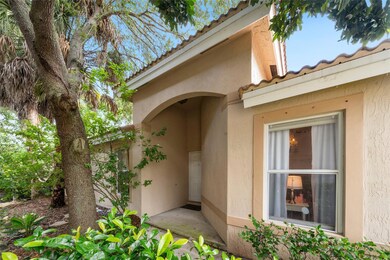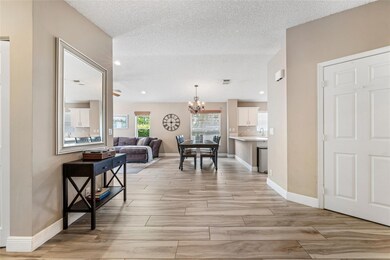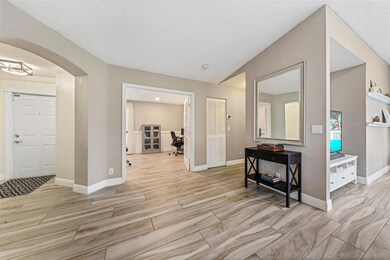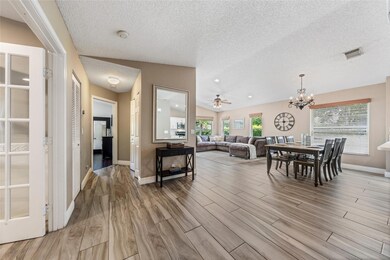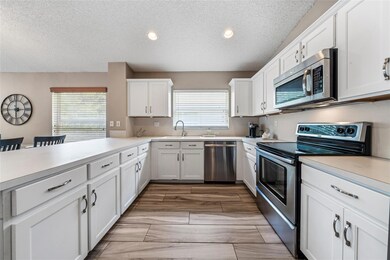
4141 NW 62nd Dr Coconut Creek, FL 33073
Winston Park NeighborhoodHighlights
- Gated Community
- Garden View
- Den
- Vaulted Ceiling
- Community Pool
- Hurricane or Storm Shutters
About This Home
As of October 2024Great opportunity to buy a 3 bedroom + den (closet could be added) home in the desirable, gated community of CocoBay! Outstanding upgrades & features include: NEW ROOF (2019); large, wood-look plank tile throughout all living areas & wood laminate flooring in bedrooms; open kitchen w/white shaker cabinets & stainless steel appliances; vaulted ceilings; remodeled primary bathroom; newer hot water heater; interior laundry room w/newer washer & dryer; open patio; fully fence-enclosed yard and more! Conveniently located near major highways (Turnpike and Sawgrass) and excellent restaurants, shops & entertainment! Top-rated schools! Low HOA fees cover lawn care, community pool & clubhouse, and security gate. Don't miss your chance to call this one home!
Last Agent to Sell the Property
RE/MAX Direct License #678826 Listed on: 08/27/2024

Home Details
Home Type
- Single Family
Est. Annual Taxes
- $5,708
Year Built
- Built in 1999
Lot Details
- 6,005 Sq Ft Lot
- Southeast Facing Home
- Fenced
- Sprinkler System
- Property is zoned PUD
HOA Fees
- $173 Monthly HOA Fees
Parking
- 2 Car Attached Garage
- Garage Door Opener
- Driveway
Home Design
- Spanish Tile Roof
Interior Spaces
- 1,658 Sq Ft Home
- 1-Story Property
- Vaulted Ceiling
- Ceiling Fan
- Entrance Foyer
- Combination Dining and Living Room
- Den
- Utility Room
- Garden Views
Kitchen
- Electric Range
- Microwave
- Dishwasher
- Disposal
Flooring
- Laminate
- Tile
Bedrooms and Bathrooms
- 4 Main Level Bedrooms
- Split Bedroom Floorplan
- Walk-In Closet
- 2 Full Bathrooms
- Dual Sinks
Laundry
- Laundry Room
- Dryer
- Washer
Home Security
- Security Gate
- Hurricane or Storm Shutters
Outdoor Features
- Patio
Schools
- Tradewinds Elementary School
- Lyons Creek Middle School
- Monarch High School
Utilities
- Central Heating and Cooling System
- Electric Water Heater
- Cable TV Available
Listing and Financial Details
- Assessor Parcel Number 484205220370
Community Details
Overview
- Cocobay 160 6 B Subdivision
Recreation
- Community Pool
Security
- Gated Community
Ownership History
Purchase Details
Home Financials for this Owner
Home Financials are based on the most recent Mortgage that was taken out on this home.Purchase Details
Home Financials for this Owner
Home Financials are based on the most recent Mortgage that was taken out on this home.Purchase Details
Home Financials for this Owner
Home Financials are based on the most recent Mortgage that was taken out on this home.Similar Homes in Coconut Creek, FL
Home Values in the Area
Average Home Value in this Area
Purchase History
| Date | Type | Sale Price | Title Company |
|---|---|---|---|
| Warranty Deed | $570,000 | None Listed On Document | |
| Warranty Deed | $260,000 | All Country Title Agency Inc | |
| Warranty Deed | $133,000 | -- |
Mortgage History
| Date | Status | Loan Amount | Loan Type |
|---|---|---|---|
| Previous Owner | $570,000 | VA | |
| Previous Owner | $247,000 | New Conventional | |
| Previous Owner | $50,000 | Credit Line Revolving | |
| Previous Owner | $126,290 | New Conventional |
Property History
| Date | Event | Price | Change | Sq Ft Price |
|---|---|---|---|---|
| 11/13/2024 11/13/24 | Pending | -- | -- | -- |
| 10/30/2024 10/30/24 | Sold | $570,000 | -0.9% | $344 / Sq Ft |
| 08/30/2024 08/30/24 | For Sale | $575,000 | +121.2% | $347 / Sq Ft |
| 09/27/2013 09/27/13 | Sold | $260,000 | -3.7% | $157 / Sq Ft |
| 08/28/2013 08/28/13 | Pending | -- | -- | -- |
| 06/24/2013 06/24/13 | For Sale | $270,000 | -- | $163 / Sq Ft |
Tax History Compared to Growth
Tax History
| Year | Tax Paid | Tax Assessment Tax Assessment Total Assessment is a certain percentage of the fair market value that is determined by local assessors to be the total taxable value of land and additions on the property. | Land | Improvement |
|---|---|---|---|---|
| 2025 | $5,921 | $458,170 | $48,040 | $410,130 |
| 2024 | $5,708 | $292,590 | -- | -- |
| 2023 | $5,708 | $284,070 | $0 | $0 |
| 2022 | $5,418 | $275,800 | $0 | $0 |
| 2021 | $5,233 | $267,770 | $0 | $0 |
| 2020 | $5,134 | $264,080 | $0 | $0 |
| 2019 | $4,994 | $258,150 | $0 | $0 |
| 2018 | $4,745 | $253,340 | $0 | $0 |
| 2017 | $4,694 | $248,130 | $0 | $0 |
| 2016 | $4,608 | $243,030 | $0 | $0 |
| 2015 | $5,621 | $243,570 | $0 | $0 |
| 2014 | $5,349 | $227,690 | $0 | $0 |
| 2013 | -- | $183,740 | $42,040 | $141,700 |
Agents Affiliated with this Home
-

Seller's Agent in 2024
Courtney Mechler, PA
RE/MAX
(954) 410-6528
2 in this area
113 Total Sales
-

Seller Co-Listing Agent in 2024
Brent Mechler
RE/MAX
3 in this area
94 Total Sales
-

Buyer's Agent in 2024
Michael Citron
Parrot Realty LLC
(954) 609-0591
5 in this area
514 Total Sales
-
J
Buyer Co-Listing Agent in 2024
Jeffrey Simons
Parrot Realty LLC
(954) 461-9797
5 in this area
50 Total Sales
-
J
Seller's Agent in 2013
Jason Lapaglia
Choice Realty Group Inc
(954) 254-5572
3 in this area
14 Total Sales
Map
Source: BeachesMLS (Greater Fort Lauderdale)
MLS Number: F10458500
APN: 48-42-05-22-0370
- 6240 NW 41st Terrace
- 4074 NW 62nd Dr
- 6384 NW 43rd Terrace
- 4045 NW 59th St
- 4104 NW 59th St
- 6474 NW 37th Ave
- 3846 NW 62nd Ct
- 6021 NW 44th Way
- 4140 NW 58th St
- 4461 NW 63rd Dr
- 4150 NW 58th St
- 3300 NW 64th St
- 6800 NW 39th Ave Unit Lot 221
- 6800 NW 39th Ave Unit 284
- 6800 NW 39th Ave Unit 282
- 6800 NW 39th Ave Unit 469
- 6800 NW 39th Ave Unit 305
- 6800 NW 39th Ave Unit 135
- 6051 NW 44th Ln
- 3708 Coco Lake Dr
