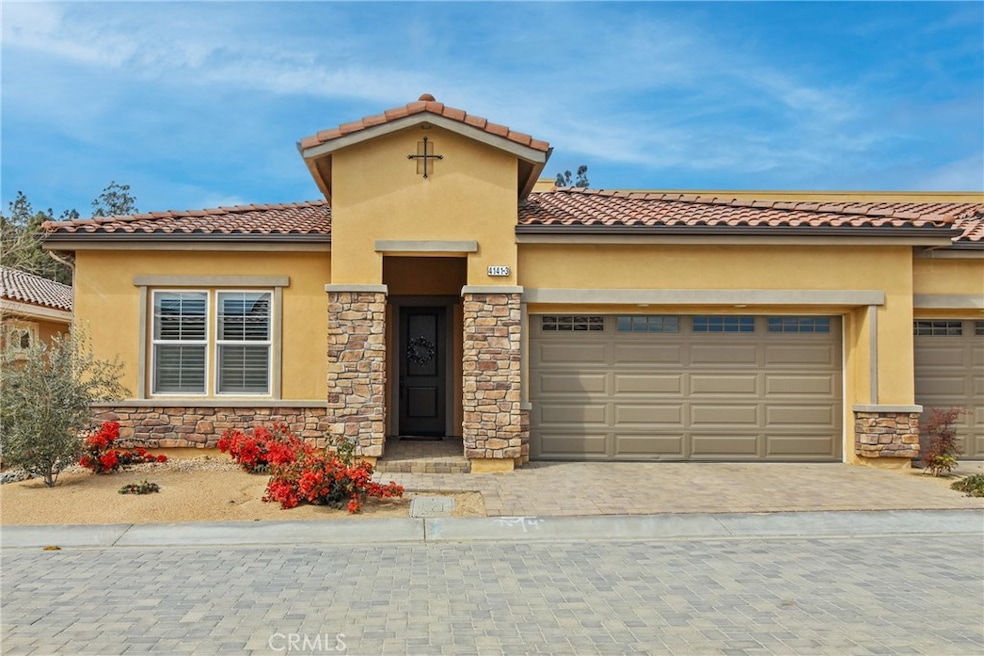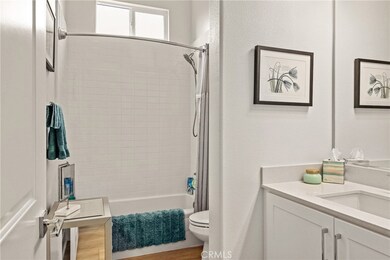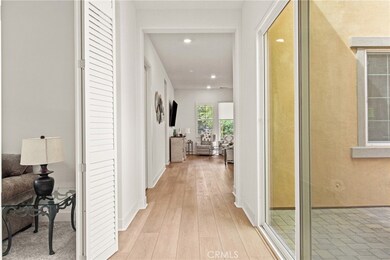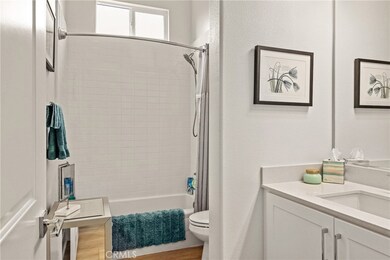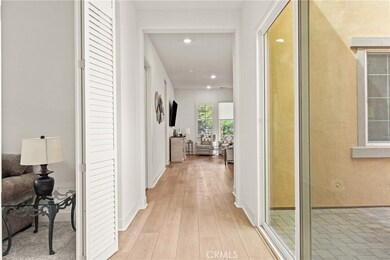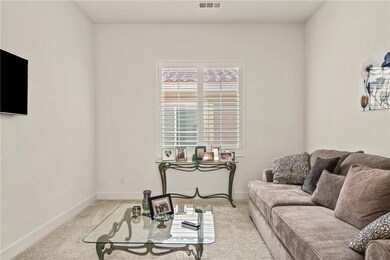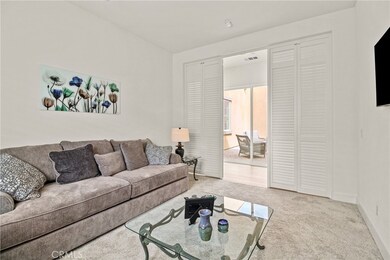4141 Via Cararra Unit 3 Palm Desert, CA 92260
Estimated payment $4,772/month
Highlights
- Golf Course Community
- Exercise
- Open Floorplan
- Fitness Center
- Active Adult
- Mountain View
About This Home
Are you looking for a "ready to move in" home which offers a wonderful floor-plan which includes 1926 sq ft. of natural sunlight, 2 car garage, 2 bedroom, 2 bath, cozy den, an amazing kitchen with upgraded counters, plenty of storage, beautiful flooring, wood shutters through out and more? You have found it!
This modern designed condo integrates functionality with style, offering the perfect setting for relaxation and entertainment. Don't miss out on this rare opportunity to own a fully upgraded, energy efficient condo in one of the most coveted neighborhoods. Schedule your private showing today!
Listing Agent
KALEO REAL ESTATE COMPANY Brokerage Phone: 909-227-2706 License #02207134 Listed on: 07/18/2025

Property Details
Home Type
- Condominium
Est. Annual Taxes
- $6,884
Year Built
- Built in 2022
Lot Details
- Property fronts a private road
- 1 Common Wall
- Desert faces the front and back of the property
- Block Wall Fence
- Sprinklers Throughout Yard
- Back Yard
- Density is 2-5 Units/Acre
HOA Fees
- $765 Monthly HOA Fees
Parking
- 2 Car Attached Garage
- Front Facing Garage
- On-Street Parking
Home Design
- Mediterranean Architecture
- Entry on the 1st floor
- Fire Rated Drywall
- Flat Tile Roof
- Asphalt
- Stucco
Interior Spaces
- 1,926 Sq Ft Home
- 1-Story Property
- Open Floorplan
- Recessed Lighting
- Entryway
- Family Room Off Kitchen
- Bonus Room
- Atrium Room
- Storage
- Utility Room
- Tile Flooring
- Mountain Views
Kitchen
- Open to Family Room
- Eat-In Kitchen
- Self-Cleaning Convection Oven
- Gas Oven
- Six Burner Stove
- Gas Cooktop
- Microwave
- Freezer
- Ice Maker
- Dishwasher
- Kitchen Island
- Quartz Countertops
- Pots and Pans Drawers
- Self-Closing Cabinet Doors
- Utility Sink
- Disposal
Bedrooms and Bathrooms
- 2 Bedrooms | 1 Main Level Bedroom
- Walk-In Closet
- 2 Full Bathrooms
- Quartz Bathroom Countertops
- Makeup or Vanity Space
- Dual Vanity Sinks in Primary Bathroom
- Low Flow Toliet
- Bathtub with Shower
- Separate Shower
- Low Flow Shower
- Exhaust Fan In Bathroom
- Linen Closet In Bathroom
- Closet In Bathroom
Laundry
- Laundry Room
- Dryer
- Washer
Pool
- Exercise
- Gas Heated Pool
- Fence Around Pool
- Permits for Pool
Outdoor Features
- Enclosed Patio or Porch
- Exterior Lighting
Utilities
- Cooling System Powered By Gas
- Central Air
- High Efficiency Heating System
- Heating System Uses Natural Gas
- Underground Utilities
- Natural Gas Connected
- Tankless Water Heater
- Gas Water Heater
- Cable TV Available
Additional Features
- ENERGY STAR Qualified Equipment for Heating
- Property is near a clubhouse
Listing and Financial Details
- Tax Lot 19
- Tax Tract Number 36404
- Assessor Parcel Number 622373030
- $4,534 per year additional tax assessments
- Seller Considering Concessions
Community Details
Overview
- Active Adult
- Master Insurance
- 150 Units
- Bluestar Resort Association, Phone Number (760) 834-2482
- Built by Crestwood Communities
- Villa Portofino Subdivision
- Maintained Community
Amenities
- Outdoor Cooking Area
- Community Fire Pit
- Community Barbecue Grill
- Picnic Area
- Clubhouse
- Banquet Facilities
- Meeting Room
- Recreation Room
Recreation
- Golf Course Community
- Fitness Center
- Community Pool
- Community Spa
- Dog Park
- Hiking Trails
- Bike Trail
Security
- Security Service
Map
Home Values in the Area
Average Home Value in this Area
Tax History
| Year | Tax Paid | Tax Assessment Tax Assessment Total Assessment is a certain percentage of the fair market value that is determined by local assessors to be the total taxable value of land and additions on the property. | Land | Improvement |
|---|---|---|---|---|
| 2025 | $6,884 | $536,070 | $134,017 | $402,053 |
| 2023 | $6,729 | $515,256 | $128,814 | $386,442 |
Property History
| Date | Event | Price | List to Sale | Price per Sq Ft |
|---|---|---|---|---|
| 11/18/2025 11/18/25 | For Sale | $650,000 | 0.0% | $337 / Sq Ft |
| 11/17/2025 11/17/25 | Off Market | $650,000 | -- | -- |
| 11/15/2025 11/15/25 | For Sale | $650,000 | 0.0% | $337 / Sq Ft |
| 10/16/2025 10/16/25 | Off Market | $650,000 | -- | -- |
| 09/22/2025 09/22/25 | Price Changed | $650,000 | +4.0% | $337 / Sq Ft |
| 07/18/2025 07/18/25 | For Sale | $625,000 | -- | $325 / Sq Ft |
Source: California Regional Multiple Listing Service (CRMLS)
MLS Number: CV25161410
APN: 622-373-030
- 4150 Via Carrara
- 4017 Via Fragante Unit 3
- 4018 Via Fragante Unit 2
- 3923 Via Amalfi
- 4000 Via Fragante Unit 1
- 4553 Via Veneto
- 41597 Armanac Ct
- 40747 Baranda Ct
- 41515 Navarre Ct
- 1602 Via San Martino
- 40785 Avenida Rosario
- 2802 Via Calderia
- 1705 Via San Martino
- 40399 Corte Placitas
- 41665 Navarre Ct
- 2701 Via Calderia
- 1707 Via San Martino
- 308 Piazza Roma
- 40810 Centennial Cir
- 0 Avenida Arcada
- 40600 Via Fonda
- 73373 Country Club Dr
- 40741 Avenida Solana
- 73750 Calle Bisque
- 1803 Via San Martino
- 2609 Via Calderia
- 40963 Avenida Solana
- 40879 Sandpiper Ct
- 6331 Via Stasera
- 297 San Remo St
- 3255 Via Giorna
- 255 San Remo St
- 3253 Via Giorna
- 323 San Remo St
- 73530 Red Cir
- 336 Villena Way
- 40556 Clover Ln
- 40588 Clover Ln
- 217 Las Lomas
- 40445 Portola Ave
