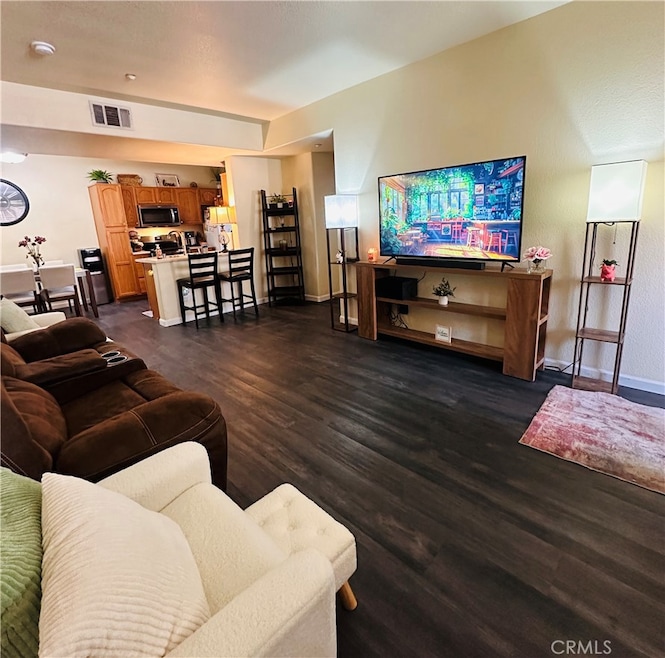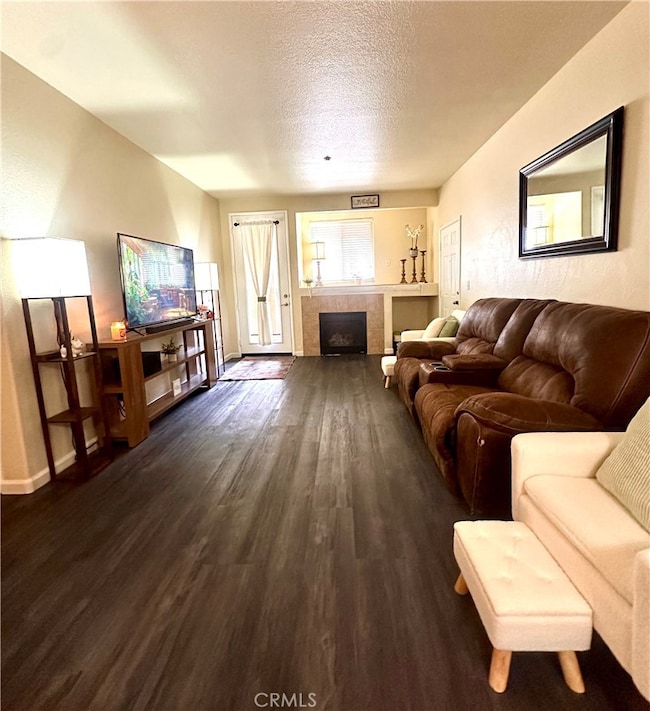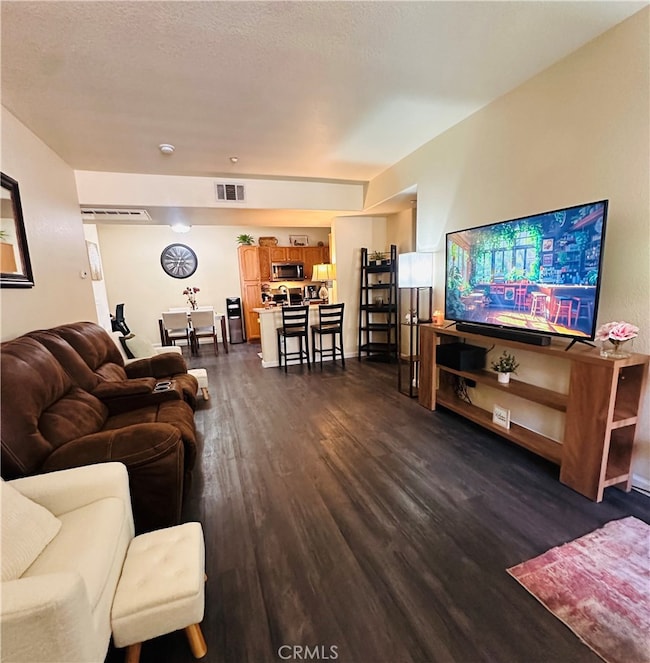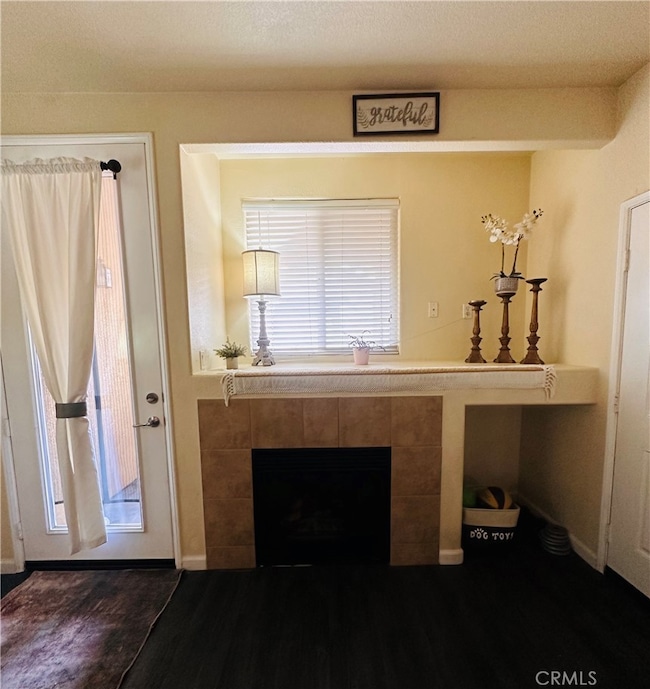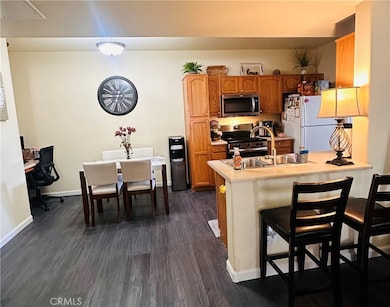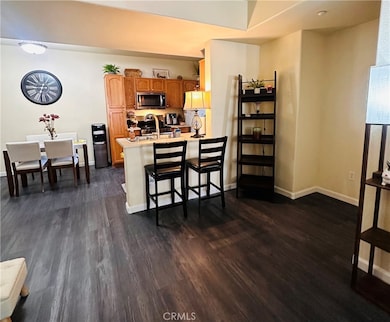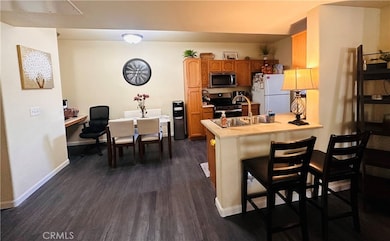41410 Juniper St Unit 1121 Murrieta, CA 92562
Estimated payment $2,790/month
Highlights
- Fitness Center
- Spa
- Gated Community
- Thompson Middle School Rated A-
- Gated Parking
- Mountain View
About This Home
PRICE REDUCED! Charming open concept, 2 bedroom with a 3rd room with a closet that can be utilized as a bedroom or office. This unit also has 2 full size baths. This is a second level condo in the desirable gated community of Madison Reserves. Located towards the back of the complex, offering peace and quiet. Many upgrades to include new appliances (stove, microwave, dishwasher), new carpet in bedrooms, 3 year old HVAC, newer laminate flooring and baseboards, new light fixtures and faucets in kitchen and bathrooms. A small built-in work space right off the dining area setup for computer and work at home or student desk option. Indoor laundry room, patio outside the living room overlooking the mountains, gas fireplace in the spacious living room, 1 car garage located right below plus car port for 1 additional car and guest parking. HOA Amenities include paid trash, pool/spa, clubhouse, gym just to name a few. Freeway access just minutes away, as well as, shopping and eateries. Don't miss this opportunity, come see to appreciate!
Listing Agent
C-21 Astro Brokerage Phone: 562-843-6140 License #01845204 Listed on: 09/20/2025

Property Details
Home Type
- Condominium
Est. Annual Taxes
- $4,432
Year Built
- Built in 2005 | Remodeled
HOA Fees
- $367 Monthly HOA Fees
Parking
- 1 Car Garage
- Carport
- Parking Available
- Single Garage Door
- Gated Parking
Property Views
- Mountain
- Neighborhood
Home Design
- Entry on the 2nd floor
- Tile Roof
Interior Spaces
- 1,235 Sq Ft Home
- 1-Story Property
- Ceiling Fan
- Family Room Off Kitchen
- Living Room with Fireplace
- Laundry Room
Kitchen
- Open to Family Room
- Eat-In Kitchen
- Breakfast Bar
- Electric Oven
- Electric Cooktop
- Microwave
- Dishwasher
Flooring
- Carpet
- Laminate
Bedrooms and Bathrooms
- 3 Bedrooms | 2 Main Level Bedrooms
- Walk-In Closet
- 2 Full Bathrooms
- Bathtub with Shower
Home Security
Outdoor Features
- Spa
- Patio
- Exterior Lighting
Additional Features
- 1 Common Wall
- Central Heating and Cooling System
Listing and Financial Details
- Tax Lot 4
- Tax Tract Number 31049
- Assessor Parcel Number 949223094
- $213 per year additional tax assessments
- Seller Considering Concessions
Community Details
Overview
- 240 Units
- Madison Reserves Association, Phone Number (951) 296-5640
Amenities
- Clubhouse
Recreation
- Racquetball
- Fitness Center
- Community Pool
- Community Spa
Security
- Security Service
- Gated Community
- Carbon Monoxide Detectors
- Fire and Smoke Detector
Map
Home Values in the Area
Average Home Value in this Area
Tax History
| Year | Tax Paid | Tax Assessment Tax Assessment Total Assessment is a certain percentage of the fair market value that is determined by local assessors to be the total taxable value of land and additions on the property. | Land | Improvement |
|---|---|---|---|---|
| 2025 | $4,432 | $392,646 | $42,448 | $350,198 |
| 2023 | $4,432 | $377,400 | $40,800 | $336,600 |
| 2022 | $3,596 | $298,515 | $89,032 | $209,483 |
| 2021 | $3,431 | $283,975 | $84,839 | $199,136 |
| 2020 | $3,149 | $258,159 | $77,126 | $181,033 |
| 2019 | $3,066 | $250,640 | $74,880 | $175,760 |
| 2018 | $2,960 | $241,000 | $72,000 | $169,000 |
| 2017 | $2,861 | $227,000 | $68,000 | $159,000 |
| 2016 | $2,577 | $200,000 | $60,000 | $140,000 |
| 2015 | $2,510 | $193,000 | $58,000 | $135,000 |
| 2014 | $2,314 | $181,000 | $54,000 | $127,000 |
Property History
| Date | Event | Price | List to Sale | Price per Sq Ft |
|---|---|---|---|---|
| 10/22/2025 10/22/25 | Price Changed | $389,000 | -1.8% | $315 / Sq Ft |
| 10/21/2025 10/21/25 | Price Changed | $396,000 | -0.9% | $321 / Sq Ft |
| 10/13/2025 10/13/25 | Price Changed | $399,500 | -1.3% | $323 / Sq Ft |
| 09/20/2025 09/20/25 | For Sale | $404,900 | -- | $328 / Sq Ft |
Purchase History
| Date | Type | Sale Price | Title Company |
|---|---|---|---|
| Interfamily Deed Transfer | -- | None Available | |
| Quit Claim Deed | -- | None Available | |
| Grant Deed | $288,000 | -- | |
| Interfamily Deed Transfer | -- | -- | |
| Interfamily Deed Transfer | -- | -- |
Mortgage History
| Date | Status | Loan Amount | Loan Type |
|---|---|---|---|
| Previous Owner | $220,000 | New Conventional |
Source: California Regional Multiple Listing Service (CRMLS)
MLS Number: RS25220709
APN: 949-223-094
- 41410 Juniper St Unit 1723
- 41410 Juniper St Unit 1123
- 41410 Juniper St Unit 1721
- 41410 Juniper St Unit 2123
- 41410 Juniper St Unit 2723
- 41410 Juniper St Unit 121
- 24909 Madison Ave Unit 1323
- 24909 Madison Ave Unit 6-24
- 24909 Madison Ave
- 24909 Madison Ave Unit 3113
- 24909 Madison Ave Unit 1324
- 24909 Madison Ave Unit 8-24
- 24909 Madison Ave Unit 3313
- 24909 Madison Ave Unit 2013
- 24909 Madison Ave Unit 3513
- 41527 Blue Canyon Ave Unit 3
- 7 Juniper St
- 0 Los Alamos Rd Unit IV22250982
- 41548 Blue Canyon Ave Unit 4
- 25071 Adams Ave
- 41410 Juniper St Unit 2822
- 41545 Ivy St
- 24909 Madison Ave Unit 2424
- 24909 Madison Ave Unit 2014
- 24909 Madison Ave Unit 2611
- 24909 Madison Ave Unit 111
- 24909 Madison Ave
- 25150 Jefferson Ave
- 25251 Windy Cove St Unit 1
- 25248 Meadow Walk St Unit 1
- 40800 Sunflower Rd
- 24140 Tuscany Ave Unit 2302
- 40628 Los Alamos Blvd
- 24375 Jackson Ave
- 40680 Walsh Center Dr
- 40342 Corte Campeon
- 25100 Vista Murrieta
- 24164 Verin St
- 40145 Ravenwood Dr
- 40108 Avenida Venida
