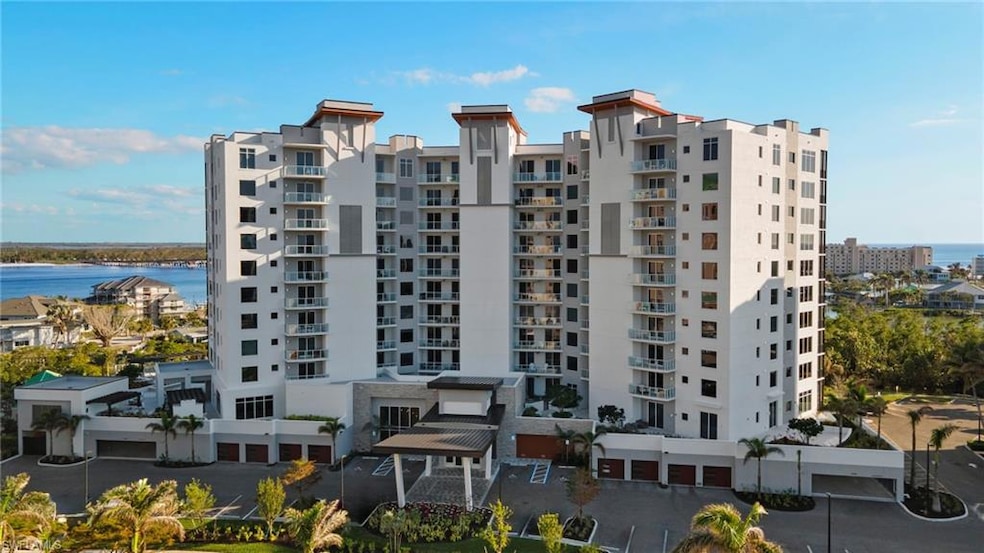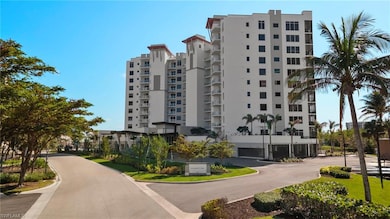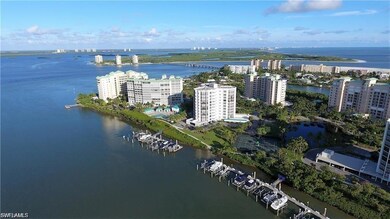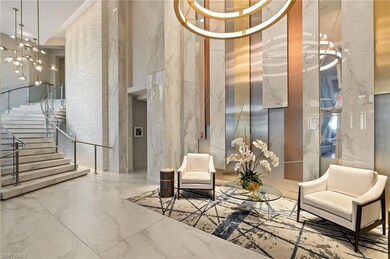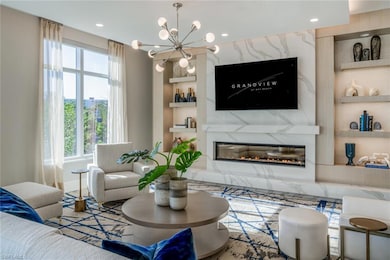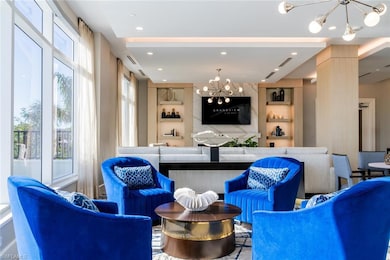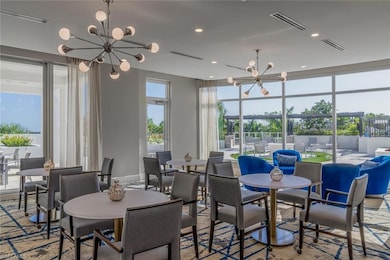Palms of Bay Beach 4142 Bay Beach Ln Unit 606 Floor 6 Fort Myers Beach, FL 33931
Estimated payment $16,409/month
Highlights
- Popular Property
- Beach Access
- Fitness Center
- Fort Myers Beach Elementary School Rated A-
- Property fronts gulf or ocean
- New Construction
About This Home
IMMEDIATE OCCUPANCY! One of London Bay's remaining residences in the newest and final tower in the gated community of Waterside at Bay Beach. Enjoy this limited opportunity to be part of Grandview at Bay Beach, on the southern tip of Estero Island, just a stone's throw from Lover's Key, nestled between Fort Myers & Bonita Springs/Naples, where days begin with glorious sunrises, are spent leisurely shelling, beaching and boating, and end with amazing sunsets over the Gulf of Mexico. Grandview at Bay Beach is the ONLY new construction tower with WALKABILITY to the beach. Grandview is within walking distance to shopping, restaurants & Fish Tale Marina, a full-service marina, and in close proximity to RSW airport. This is truly a limited and unique opportunity with only 17 residences available! Welcome to elevated waterfront living on Estero Island at Grandview. Contact us for a full listing of all Grandview availabilities.
Home Details
Home Type
- Single Family
Est. Annual Taxes
- $19,625
Year Built
- Built in 2023 | New Construction
Lot Details
- 2 Acre Lot
- Property fronts gulf or ocean
- Property Fronts a Bay or Harbor
HOA Fees
Parking
- 1 Car Attached Garage
- 1 Attached Carport Space
- Assigned Parking
Property Views
Home Design
- Contemporary Architecture
- Stucco
Interior Spaces
- Property has 1 Level
- Furnished
- Great Room
- Open Floorplan
- Den
- Recreation Room
- Hobby Room
- Screened Porch
- Home Gym
Kitchen
- Eat-In Kitchen
- Built-In Oven
- Electric Cooktop
- Grill
- Microwave
- Freezer
- Ice Maker
- Dishwasher
- Kitchen Island
- Disposal
Flooring
- Wood
- Carpet
- Tile
Bedrooms and Bathrooms
- 3 Bedrooms
- Split Bedroom Floorplan
- In-Law or Guest Suite
Laundry
- Laundry in unit
- Dryer
- Washer
Home Security
- Intercom
- Fire and Smoke Detector
- Fire Sprinkler System
Outdoor Features
- Beach Access
- Mangrove Front
- Screened Balcony
- Courtyard
- Fire Pit
- Attached Grill
Schools
- School Choice Elementary And Middle School
- School Choice High School
Utilities
- Zoned Heating and Cooling
- Underground Utilities
- Internet Available
- Cable TV Available
Community Details
Overview
- 3,286 Sq Ft Building
- Grandview At Bay Beach Subdivision
- Mandatory home owners association
- Electric Vehicle Charging Station
- Car Wash Area
Amenities
- Community Barbecue Grill
- Trash Chute
- Bike Room
- Community Storage Space
Recreation
- Tennis Courts
- Pickleball Courts
- Bocce Ball Court
- Fitness Center
- Community Pool
- Community Spa
- Putting Green
- Park
- Bike Trail
Map
About Palms of Bay Beach
Home Values in the Area
Average Home Value in this Area
Tax History
| Year | Tax Paid | Tax Assessment Tax Assessment Total Assessment is a certain percentage of the fair market value that is determined by local assessors to be the total taxable value of land and additions on the property. | Land | Improvement |
|---|---|---|---|---|
| 2025 | $19,625 | $1,405,858 | -- | $1,405,858 |
| 2024 | -- | $1,463,084 | -- | $1,463,084 |
| 2023 | -- | $27,280 | $27,280 | -- |
Property History
| Date | Event | Price | List to Sale | Price per Sq Ft |
|---|---|---|---|---|
| 11/22/2025 11/22/25 | Pending | -- | -- | -- |
| 11/21/2025 11/21/25 | For Sale | $2,395,000 | -- | $819 / Sq Ft |
Source: Naples Area Board of REALTORS®
MLS Number: 225080414
APN: 03-47-24-W3-88000.6060
- 4142 Bay Beach Ln Unit 305
- 4142 Bay Beach Ln Unit 502
- 4142 Bay Beach Ln Unit 905
- 4142 Bay Beach Ln Unit 1102
- 4142 Bay Beach Ln Unit 601
- 4142 Bay Beach Ln Unit 303
- 4141 Bay Beach Ln Unit 433
- 4141 Bay Beach Ln Unit 456
- 4141 Bay Beach Ln Unit 4P3
- 4141 Bay Beach Ln Unit 461
- 4182 Bay Beach Ln Unit 746
- 4182 Bay Beach Ln Unit 761
- 4182 Bay Beach Ln Unit 733
- 4182 Bay Beach Ln Unit 756
- 4182 Bay Beach Ln Unit 753
- 4182 Bay Beach Ln Unit 7112
- 4137 Bay Beach Ln Unit 5P2
- 4137 Bay Beach Ln Unit 585
- 4137 Bay Beach Ln Unit 532
