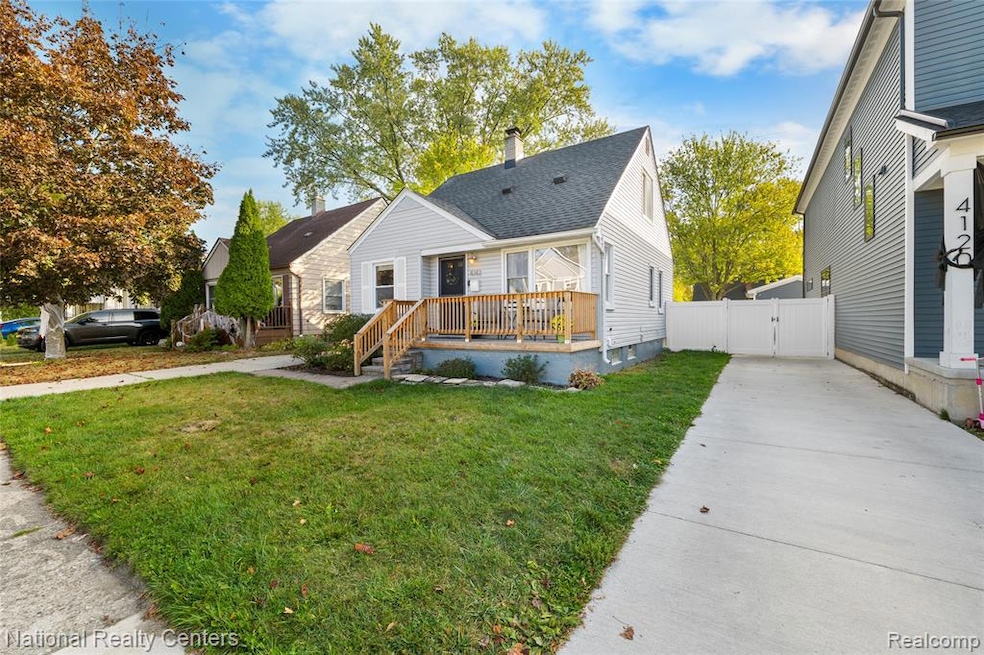4142 Buckingham Ave Berkley, MI 48072
Estimated payment $2,068/month
Highlights
- No HOA
- Stainless Steel Appliances
- Porch
- Pattengill School Rated A-
- 1 Car Detached Garage
- 4-minute walk to Pattengill Playground & Ballfield
About This Home
Welcome to this stunning 3-bedroom, 2-bath bungalow that perfectly blends character, craftsmanship, and comfort. Filled with great natural light in every room, this updated home offers stylish finishes and thoughtful touches throughout. Step into the new eat-in kitchen, complete with custom cabinets, granite countertops, tile flooring, and a modern stainless-steel appliances. Original hardwood floors add warmth and timeless appeal across the main level, while both bathrooms have been beautifully updated - including a private ensuite in the large primary suite, tucked away upstairs behind a creative “secret” bookshelf door for both functionality and style. The finished basement expands your living space with an open recreation area, utility room with a built-in workshop, and plenty of storage. Outside, you’ll love the new front deck and new privacy fence, offering the perfect mix of public charm and private relaxation. The newer roof provides peace of mind for years to come. Ideally located just blocks from downtown Berkley, this home sits near top-rated schools, Hospitals, and Woodward Avenue - ideal for commuters and Dream Cruise enthusiasts alike. Don’t miss this move-in-ready Berkley MI home for sale where natural light, creative design, and modern updates come together seamlessly!
Home Details
Home Type
- Single Family
Est. Annual Taxes
Year Built
- Built in 1952 | Remodeled in 2024
Lot Details
- 4,356 Sq Ft Lot
- Lot Dimensions are 40x110
- Back Yard Fenced
Home Design
- Bungalow
- Poured Concrete
- Asphalt Roof
- Chimney Cap
- Vinyl Construction Material
Interior Spaces
- 1,112 Sq Ft Home
- 1.5-Story Property
- Furnished or left unfurnished upon request
- Ceiling Fan
- Carbon Monoxide Detectors
- Finished Basement
Kitchen
- Free-Standing Gas Range
- Microwave
- ENERGY STAR Qualified Refrigerator
- Dishwasher
- Stainless Steel Appliances
- Disposal
Bedrooms and Bathrooms
- 3 Bedrooms
- 2 Full Bathrooms
Laundry
- Dryer
- Washer
Parking
- 1 Car Detached Garage
- Garage Door Opener
- Driveway
Outdoor Features
- Patio
- Exterior Lighting
- Porch
Location
- Ground Level
Utilities
- Forced Air Heating and Cooling System
- Heating System Uses Natural Gas
- Programmable Thermostat
- Natural Gas Water Heater
- High Speed Internet
Listing and Financial Details
- Assessor Parcel Number 2507401012
Community Details
Overview
- No Home Owners Association
- Cottage Homes Subdivision
Amenities
- Laundry Facilities
Map
Home Values in the Area
Average Home Value in this Area
Tax History
| Year | Tax Paid | Tax Assessment Tax Assessment Total Assessment is a certain percentage of the fair market value that is determined by local assessors to be the total taxable value of land and additions on the property. | Land | Improvement |
|---|---|---|---|---|
| 2024 | $4,123 | $117,410 | $0 | $0 |
| 2023 | $3,716 | $108,990 | $0 | $0 |
| 2022 | $3,713 | $99,070 | $0 | $0 |
| 2021 | $3,631 | $93,180 | $0 | $0 |
| 2020 | $3,278 | $90,050 | $0 | $0 |
| 2019 | $3,442 | $85,140 | $0 | $0 |
| 2018 | $3,230 | $81,610 | $0 | $0 |
| 2017 | $2,999 | $78,110 | $0 | $0 |
| 2016 | $3,027 | $74,490 | $0 | $0 |
| 2015 | -- | $59,900 | $0 | $0 |
| 2014 | -- | $53,640 | $0 | $0 |
| 2011 | -- | $47,260 | $0 | $0 |
Property History
| Date | Event | Price | List to Sale | Price per Sq Ft | Prior Sale |
|---|---|---|---|---|---|
| 10/31/2025 10/31/25 | Pending | -- | -- | -- | |
| 10/18/2025 10/18/25 | For Sale | $325,000 | +51.2% | $292 / Sq Ft | |
| 09/08/2017 09/08/17 | Sold | $215,000 | 0.0% | $205 / Sq Ft | View Prior Sale |
| 08/08/2017 08/08/17 | Off Market | $215,000 | -- | -- | |
| 07/27/2017 07/27/17 | Pending | -- | -- | -- | |
| 07/21/2017 07/21/17 | For Sale | $215,000 | +19.4% | $205 / Sq Ft | |
| 06/17/2015 06/17/15 | Sold | $180,000 | 0.0% | $171 / Sq Ft | View Prior Sale |
| 05/03/2015 05/03/15 | Pending | -- | -- | -- | |
| 03/23/2015 03/23/15 | For Sale | $180,000 | -- | $171 / Sq Ft |
Purchase History
| Date | Type | Sale Price | Title Company |
|---|---|---|---|
| Warranty Deed | $240,000 | None Available | |
| Quit Claim Deed | -- | Maximus Title Agency Llc | |
| Warranty Deed | $215,000 | Partners Title Agency Llc | |
| Warranty Deed | $180,000 | Title One Inc | |
| Warranty Deed | -- | None Available | |
| Warranty Deed | $144,500 | Metropolitan Title Company | |
| Warranty Deed | $104,500 | Partners Title Agency |
Mortgage History
| Date | Status | Loan Amount | Loan Type |
|---|---|---|---|
| Previous Owner | $212,087 | FHA | |
| Previous Owner | $211,105 | FHA |
Source: Realcomp
MLS Number: 20251045472
APN: 25-07-401-012
- 4139 Tyler Ave
- 4236 Buckingham Ave
- 4116 Gardner Ave
- 3858 Tyler Ave
- 3734 Buckingham Ave
- 4235 Bacon Ave
- 3678 Royal Ave
- 3795 Bacon Ave
- 3653 Phillips Ave
- 3560 Royal Ave
- 3542 Royal Ave
- 4077 Cornwall St
- 3578 Bacon Ave
- 3626 Prairie Ave
- 3911 Thomas Ave
- 3515 Bacon Ave
- 3932 Ellwood Ave
- 3912 Ellwood Ave
- 3339 Gardner Ave
- 3494 Cummings Ave

