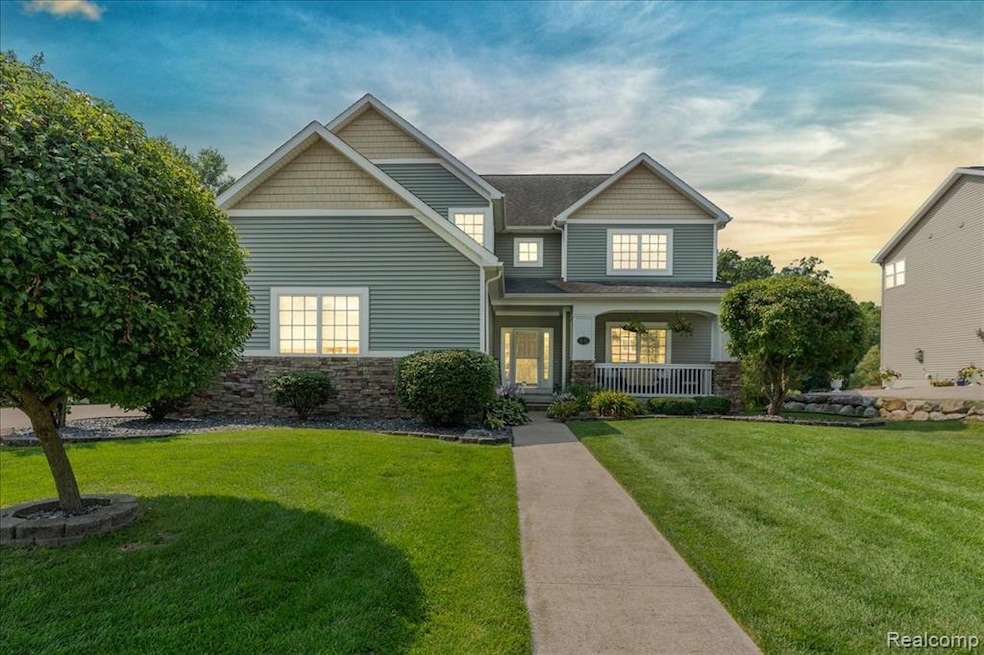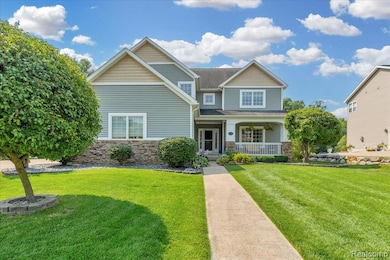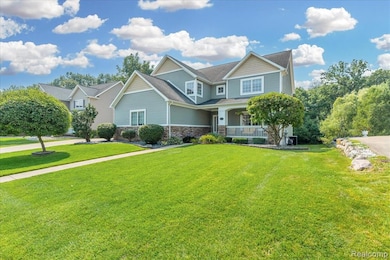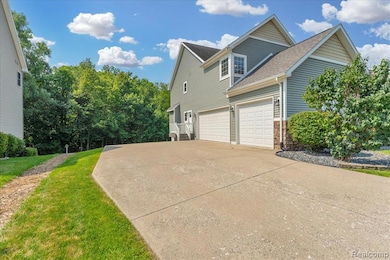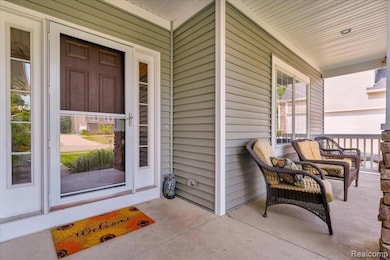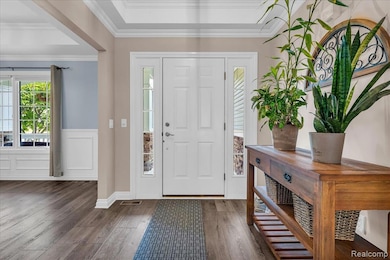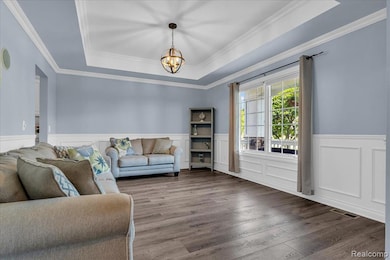Welcome to this exquisite 6-bed, 4.5-bath home w/ approx. 3700 sq ft of finished living space, nestled in highly sought-after Cambridge Sub. Thoughtfully updated & meticulously maintained, it blends modern luxury, classic style & exceptional function, perfect for today’s lifestyle.
Kitchen–Remodeled (23) w/designer touches granite countertops, subway tile, soft-close cabinets, & a spacious butler’s pantry that seamlessly connects to the formal dining room-ideal for entertaining or gatherings.
Living Rm-A true showpiece w/coffered ceilings, elegant crown molding, detailed trim work, gas fireplace, & large window that fills the room w/natural light & backyard views.
Primary Suite- Serene retreat featuring cathedral/tray ceiling, spa-like ensuite bath w/dual granite vanities, luxurious jetted tub, separate shower & master closet.
Upstairs–5 generously sized bed rms, including 2nd ensuite w/cathedral ceiling. All bedrooms feature ultra-plush carpeting, neutral tones, & abundant closet space.
Bathrooms–Tastefully updated throughout the home w/granite countertops, modern vanities & quality fixtures.
Lower Level–The finished walkout basement adds incredible livable space, including a 6th bedroom w/daylight windows, full bath, expansive rec rm, theater rm complete w/projector, & an indoor/outdoor-access storage rm, perfect for bikes, toys, lawn tools, or seasonal décor.
Outdoor Living–Enjoy the Trex deck & lower patio overlooking private, wooded backyard-ideal for hosting or relaxing by the firepit under the stars. Direct access to neighborhood walking/biking paths leads to Rust Park, downtown Grand Blanc shops, coffee spots & eateries.
Notable Features–Anderson windows, new siding (23), new 3-car garage doors, LVP flooring, recessed lighting, sprinkler system, invisible dog fence, 220V & natural gas line in garage, & convenient 2nd-floor laundry. Energy-efficient throughout. Located in award-winning Grand Blanc Schools & just minutes to Genesys Hosp & expressways.

