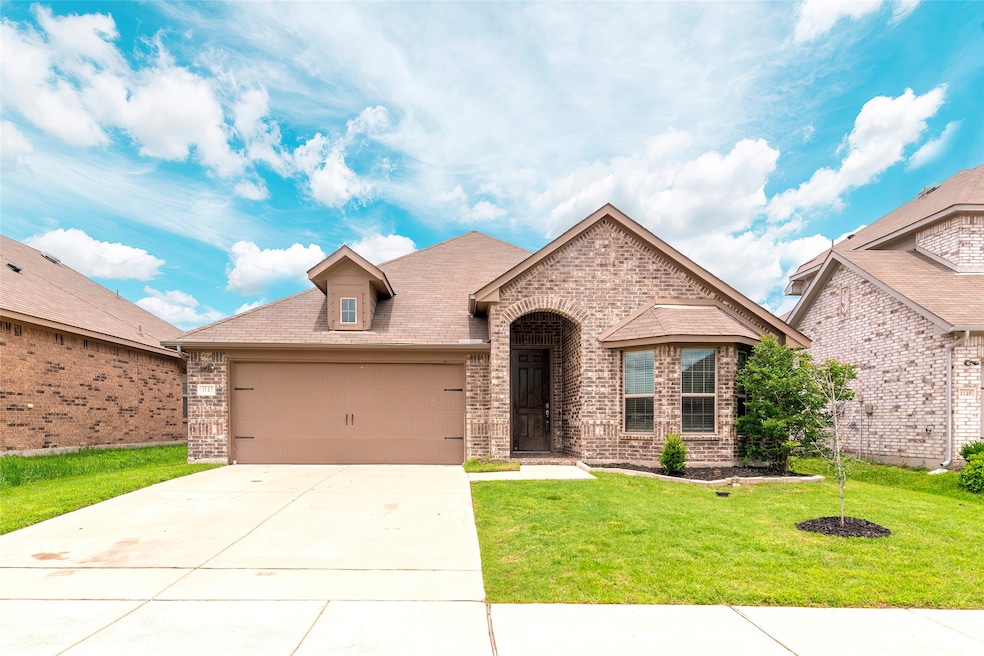
4142 Perch Dr Heath, TX 75126
Windmill Farms NeighborhoodEstimated payment $2,429/month
Total Views
2,335
4
Beds
2
Baths
1,971
Sq Ft
$159
Price per Sq Ft
Highlights
- Open Floorplan
- Community Pool
- 2 Car Attached Garage
- Granite Countertops
- Front Porch
- Interior Lot
About This Home
Beautiful one story house in Windmill Farm community with brand new carpet installed in all bedrooms. Nice open floor and separate dining room with beautiful bay windows. Spacious kitchen with granite countertops, cabinetry with ample storage space and an extended island to fulfill your cooking needs. Enjoy outdoor family fun in the big fenced backyard and a community pool, jogging & bike path, park, playground, pond and much more. Convenient location, easy access to highway 80, close to shopping and restaurants.
Home Details
Home Type
- Single Family
Est. Annual Taxes
- $8,171
Year Built
- Built in 2021
Lot Details
- 6,011 Sq Ft Lot
- Lot Dimensions are 50x120
- Interior Lot
HOA Fees
- $45 Monthly HOA Fees
Parking
- 2 Car Attached Garage
Home Design
- Slab Foundation
- Shingle Roof
Interior Spaces
- 1,971 Sq Ft Home
- 1-Story Property
- Open Floorplan
- Ceiling Fan
- Window Treatments
Kitchen
- Gas Range
- Microwave
- Dishwasher
- Kitchen Island
- Granite Countertops
- Disposal
Flooring
- Carpet
- Tile
Bedrooms and Bathrooms
- 4 Bedrooms
- 2 Full Bathrooms
- Double Vanity
Outdoor Features
- Patio
- Front Porch
Schools
- Blackburn Elementary School
- North Forney High School
Utilities
- Central Air
- Heating System Uses Natural Gas
- Tankless Water Heater
- High Speed Internet
Listing and Financial Details
- Legal Lot and Block 21 / A
- Assessor Parcel Number 204493
Community Details
Overview
- Association fees include all facilities
- Exxex Associateion Mgnt Lp Association
- Windmill Farms Subdivision
Recreation
- Community Playground
- Community Pool
Map
Create a Home Valuation Report for This Property
The Home Valuation Report is an in-depth analysis detailing your home's value as well as a comparison with similar homes in the area
Home Values in the Area
Average Home Value in this Area
Tax History
| Year | Tax Paid | Tax Assessment Tax Assessment Total Assessment is a certain percentage of the fair market value that is determined by local assessors to be the total taxable value of land and additions on the property. | Land | Improvement |
|---|---|---|---|---|
| 2025 | $8,161 | $315,831 | $70,000 | $245,831 |
| 2024 | $8,161 | $324,430 | $75,000 | $249,430 |
| 2023 | $7,972 | $316,080 | $75,000 | $241,080 |
| 2022 | $8,046 | $305,393 | $62,500 | $242,893 |
Source: Public Records
Property History
| Date | Event | Price | Change | Sq Ft Price |
|---|---|---|---|---|
| 06/01/2025 06/01/25 | Price Changed | $313,000 | -1.6% | $159 / Sq Ft |
| 05/16/2025 05/16/25 | For Sale | $318,000 | 0.0% | $161 / Sq Ft |
| 02/28/2024 02/28/24 | Rented | $2,250 | 0.0% | -- |
| 02/21/2024 02/21/24 | For Rent | $2,250 | -6.3% | -- |
| 10/16/2021 10/16/21 | Rented | $2,400 | 0.0% | -- |
| 09/21/2021 09/21/21 | Price Changed | $2,400 | -4.0% | $1 / Sq Ft |
| 09/03/2021 09/03/21 | For Rent | $2,500 | -2.0% | -- |
| 09/03/2021 09/03/21 | Off Market | $2,550 | -- | -- |
Source: North Texas Real Estate Information Systems (NTREIS)
Similar Homes in Heath, TX
Source: North Texas Real Estate Information Systems (NTREIS)
MLS Number: 20939915
APN: 204493
Nearby Homes
- 2123 Cedar Park Dr
- 4308 Cat Tail Way
- 4313 Cat Tail Way
- 2028 Gardenia Dr
- 3006 Limestone Cir
- 2016 Brook Meadow Dr
- 2114 Foxglove Ct
- 2111 Cone Flower Dr
- 3235 Clear Springs Dr
- 2118 Cone Flower Dr
- 3114 Flowering Springs Dr
- 2015 Natchez Dr
- 3207 Clear Springs Dr
- 2110 Preston Trail
- 3105 Clear Springs Dr
- 2111 Preston Trail
- 2038 Natchez Dr
- 1906 Sweet Water Trail
- 2002 Northridge Dr
- 2108 Aster Trail
- 4123 Perch Dr
- 4322 Cat Tail Way
- 2111 Juniper Dr
- 4321 Cat Tail Way
- 2064 Fairview Dr
- 2015 Gardenia Dr
- 2120 Foxglove Ct
- 2029 Wildwood Dr
- 2031 Brook Meadow Dr
- 2110 Fresia Ln
- 2042 Brook Meadow Dr
- 2112 Chisolm Trail
- 2109 Chisolm Trail
- 2116 Fresia Ln
- 2000 Natchez Dr
- 2043 Brook Meadow Dr
- 3114 Flowering Springs Dr
- 2210 Sumac Dr
- 2208 Sumac Dr
- 2110 Aster Trail






