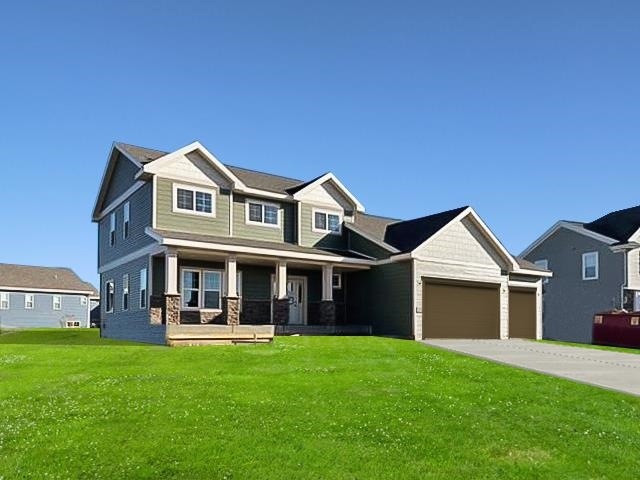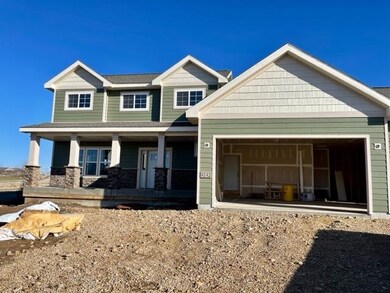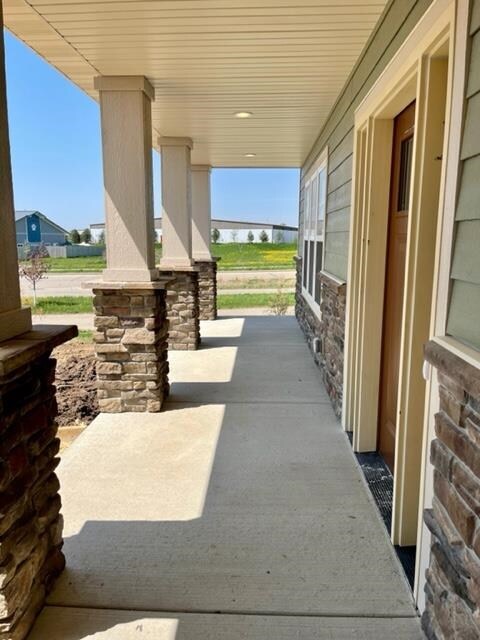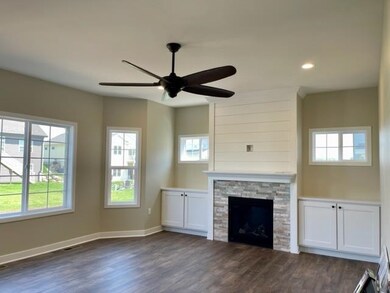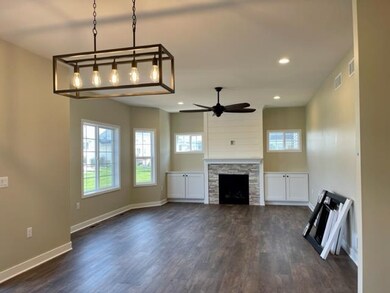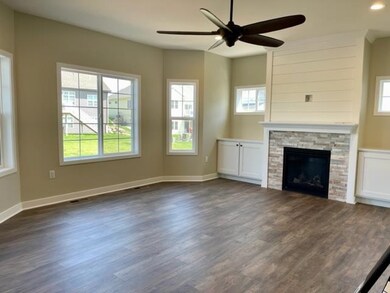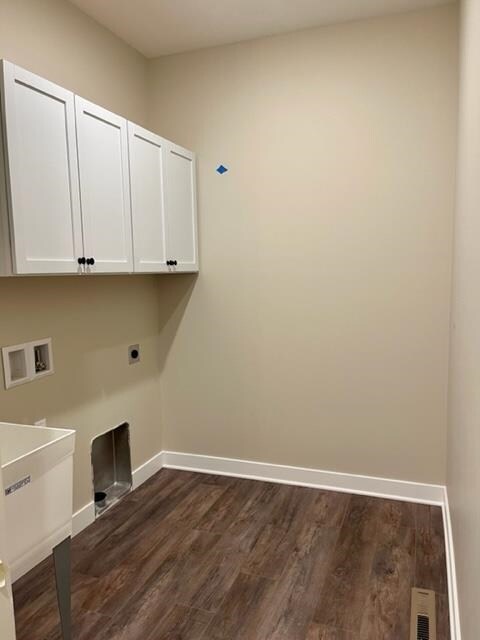
4142 Royal View Dr Deforest, WI 53532
Highlights
- Home Theater
- New Construction
- Colonial Architecture
- Windsor Elementary School Rated A-
- Open Floorplan
- 2-minute walk to Windsor Community Park
About This Home
As of June 20222022 Parade Home located in beautiful Bear Tree Farms. This gorgeous spacious 2 story home includes: smart side on front of home, welcoming front porch, custom tile foyer, large kitchen w/island, open dinette, family room w/fireplace, built-ins, mud room, office or formal dining space, front living rm. 3 spacious bdrms upstairs, master w/large closet, double sinks w/quartz countertops, walk-in tile shower. LL is finished w/rec rm, theater rm, 4th bdrm & bath w/custom walk-in shower. Oversized 3 car garage. Dual zone heating/cooling, maintenance free deck, oversized garage. Just steps to Park w/splash pad, bball courts, pickleball courts, zip line, shelters & more. Minutes to East Madison, Sun Prairie Costco, Woodmans, restaurants & shopping.
Last Agent to Sell the Property
Restaino & Associates License #53425-94 Listed on: 05/13/2022

Home Details
Home Type
- Single Family
Est. Annual Taxes
- $183
Year Built
- Built in 2022 | New Construction
Lot Details
- 0.35 Acre Lot
- Corner Lot
- Level Lot
HOA Fees
- $8 Monthly HOA Fees
Home Design
- Colonial Architecture
- Craftsman Architecture
- National Folk Architecture
- Poured Concrete
- Press Board Siding
- Vinyl Siding
- Stone Exterior Construction
Interior Spaces
- 2-Story Property
- Open Floorplan
- Wet Bar
- Vaulted Ceiling
- Gas Fireplace
- Low Emissivity Windows
- Mud Room
- Great Room
- Home Theater
- Recreation Room
- Wood Flooring
- Laundry on main level
Kitchen
- Oven or Range
- Microwave
- Dishwasher
- ENERGY STAR Qualified Appliances
- Kitchen Island
- Disposal
Bedrooms and Bathrooms
- 4 Bedrooms
- Walk-In Closet
- Primary Bathroom is a Full Bathroom
- Walk-in Shower
Partially Finished Basement
- Basement Fills Entire Space Under The House
- Basement Ceilings are 8 Feet High
- Sump Pump
Home Security
- Home Security System
- Smart Home
Parking
- 3 Car Attached Garage
- Garage Door Opener
Accessible Home Design
- Level Entry For Accessibility
- Low Pile Carpeting
Schools
- Windsor Elementary School
- Deforest Middle School
- Deforest High School
Utilities
- Forced Air Zoned Heating and Cooling System
- Water Softener
- High Speed Internet
- Cable TV Available
Additional Features
- National Green Building Certification (NAHB)
- Patio
Community Details
- Built by Design Custom Homes
- Bear Tree Farms Subdivision
Ownership History
Purchase Details
Home Financials for this Owner
Home Financials are based on the most recent Mortgage that was taken out on this home.Similar Homes in the area
Home Values in the Area
Average Home Value in this Area
Purchase History
| Date | Type | Sale Price | Title Company |
|---|---|---|---|
| Warranty Deed | $589,900 | None Listed On Document | |
| Warranty Deed | $80,600 | None Listed On Document | |
| Warranty Deed | -- | None Listed On Document |
Mortgage History
| Date | Status | Loan Amount | Loan Type |
|---|---|---|---|
| Open | $50,000 | Credit Line Revolving | |
| Open | $471,900 | New Conventional | |
| Previous Owner | $366,532 | Construction | |
| Previous Owner | $86,899 | Credit Line Revolving | |
| Previous Owner | $700,000 | Construction |
Property History
| Date | Event | Price | Change | Sq Ft Price |
|---|---|---|---|---|
| 06/28/2022 06/28/22 | Sold | $589,900 | +632.7% | $182 / Sq Ft |
| 06/28/2022 06/28/22 | Sold | $80,510 | -86.4% | -- |
| 05/13/2022 05/13/22 | For Sale | $589,900 | +610.7% | $182 / Sq Ft |
| 10/18/2021 10/18/21 | Pending | -- | -- | -- |
| 09/09/2019 09/09/19 | For Sale | $83,000 | -- | -- |
Tax History Compared to Growth
Tax History
| Year | Tax Paid | Tax Assessment Tax Assessment Total Assessment is a certain percentage of the fair market value that is determined by local assessors to be the total taxable value of land and additions on the property. | Land | Improvement |
|---|---|---|---|---|
| 2024 | $9,414 | $554,500 | $90,200 | $464,300 |
| 2023 | $9,008 | $554,500 | $90,200 | $464,300 |
| 2021 | $184 | $100 | $100 | $0 |
| 2020 | $10 | $100 | $100 | $0 |
| 2019 | $8 | $100 | $100 | $0 |
| 2018 | $427 | $100 | $100 | $0 |
| 2017 | $2 | $100 | $100 | $0 |
| 2016 | $2 | $100 | $100 | $0 |
| 2015 | -- | $0 | $0 | $0 |
Agents Affiliated with this Home
-

Seller's Agent in 2022
Tammy Shallberg
Restaino & Associates
(608) 575-6575
148 in this area
222 Total Sales
-

Buyer's Agent in 2022
Peggy Acker-Farber
RE/MAX
(608) 575-4600
27 in this area
645 Total Sales
Map
Source: South Central Wisconsin Multiple Listing Service
MLS Number: 1934234
APN: 0910-332-0171-1
- 6605 Warner Farm Dr
- 6671 Warner Farm Dr
- Lot 414 Whistle Rock Cir
- 4104 Painted Arabian Run
- Lot 442 Whistle Rock Cir
- Lot 409 Whistle Rock Cir
- Lot 439 Whistle Rock Cir
- Lot 420 Whistle Rock Cir
- 6672 Church Hill Ct
- 6691 Warner Farm Dr
- L436 Bear Tree Pkwy
- L446 Bear Tree Pkwy
- L445 Bear Tree Pkwy
- L434 Bear Tree Pkwy
- L432 Bear Tree Pkwy
- L429 Bear Tree Pkwy
- L428 Bear Tree Pkwy
- L415 Bear Tree Pkwy
- L412 Bear Tree Pkwy
- 6479 Ridge View Way
