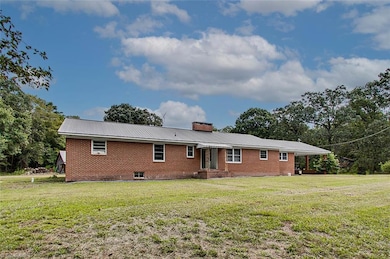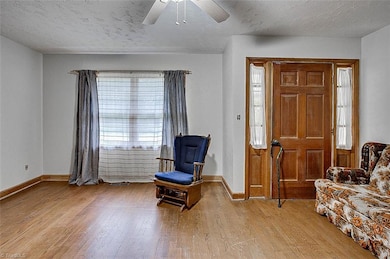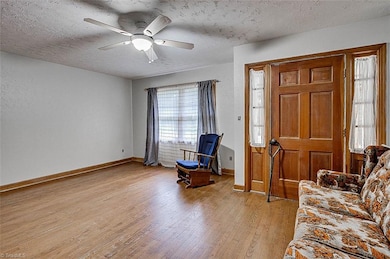4142 Sadie Rd Seagrove, NC 27341
Estimated payment $2,199/month
Highlights
- Living Room with Fireplace
- No HOA
- Circular Driveway
- Wood Flooring
- Second Washer
- Attached Carport
About This Home
Escape to the peace and privacy of rural living with this solid brick home offering over 2,000SF of space, nestled on approximately 5.8 acres. This 4-bedroom, 2-bathroom home is full of charm and potential, featuring a full unfinished basement for storage or future expansion. Inside, you’ll find generously sized bedrooms, a cozy living room, and a separate den-each with its own fireplace, including one equipped with a woodstove for those crisp country evenings. Enjoy year-round relaxation in the massive enclosed porch, perfect for entertaining or just relaxing. The home boasts a durable metal roof (installed ~8 years ago) and a detached garage/outbuilding ideal for a workshop, extra storage, or hobbies. Whether you're looking for space to garden, explore, or just enjoy wide-open skies, this property offers it all. Don’t miss this opportunity to make your country living dreams a reality!
Home Details
Home Type
- Single Family
Est. Annual Taxes
- $1,267
Year Built
- Built in 1964
Lot Details
- 5.8 Acre Lot
- Property is zoned RA
Parking
- 1 Car Garage
- Attached Carport
- Circular Driveway
- Gravel Driveway
Home Design
- Brick Exterior Construction
Interior Spaces
- 2,191 Sq Ft Home
- Property has 1 Level
- Ceiling Fan
- Living Room with Fireplace
- 3 Fireplaces
- Den with Fireplace
- Unfinished Basement
- Fireplace in Basement
- Dishwasher
Flooring
- Wood
- Tile
- Vinyl
Bedrooms and Bathrooms
- 4 Bedrooms
- 2 Full Bathrooms
Laundry
- Second Washer
- Dryer Hookup
- Second Dryer Hookup
- Second Washer Hookup
Outdoor Features
- Outdoor Storage
Schools
- Southeastern Randolph Middle School
- Eastern Randolph High School
Utilities
- Forced Air Heating and Cooling System
- Heating System Uses Propane
- Well
- Electric Water Heater
Community Details
- No Home Owners Association
Listing and Financial Details
- Assessor Parcel Number 8605789103
- 1% Total Tax Rate
Map
Home Values in the Area
Average Home Value in this Area
Tax History
| Year | Tax Paid | Tax Assessment Tax Assessment Total Assessment is a certain percentage of the fair market value that is determined by local assessors to be the total taxable value of land and additions on the property. | Land | Improvement |
|---|---|---|---|---|
| 2025 | $1,267 | $211,200 | $51,960 | $159,240 |
| 2024 | $1,267 | $211,200 | $51,960 | $159,240 |
| 2023 | $1,267 | $211,200 | $51,960 | $159,240 |
| 2022 | $1,048 | $142,970 | $34,520 | $108,450 |
| 2021 | $1,048 | $142,970 | $34,520 | $108,450 |
| 2020 | $1,010 | $142,970 | $34,520 | $108,450 |
| 2019 | $1,010 | $142,970 | $34,520 | $108,450 |
| 2018 | $745 | $102,580 | $21,630 | $80,950 |
| 2016 | $745 | $102,578 | $21,630 | $80,948 |
| 2015 | $751 | $102,578 | $21,630 | $80,948 |
| 2014 | -- | $102,578 | $21,630 | $80,948 |
Property History
| Date | Event | Price | List to Sale | Price per Sq Ft |
|---|---|---|---|---|
| 10/21/2025 10/21/25 | For Sale | $1,151,990 | +188.1% | $526 / Sq Ft |
| 09/17/2025 09/17/25 | For Sale | $399,900 | -- | $183 / Sq Ft |
Purchase History
| Date | Type | Sale Price | Title Company |
|---|---|---|---|
| Warranty Deed | -- | None Listed On Document | |
| Warranty Deed | -- | None Listed On Document | |
| Interfamily Deed Transfer | -- | -- |
Source: Triad MLS
MLS Number: 1195717
APN: 8605-78-9103
- 6781 Erect Rd
- 0 Lillie Ln
- 7403 Riverside Rd
- 4597 Moffitt Mill Rd
- 3480 Old Bachelor Creek Rd
- 000 Carl Brady Rd
- Lt3 Osborn Mill Rd
- 4115 Busbee Rd
- 7906 Nc Highway 42 S
- 100 Reeder Rd
- 0 Woodfern Rd
- 4242 Woodfern Rd
- 4329 Timber Lea Ln
- 4317 Timber Lea Ln
- 4379 Timber Lea Ln
- 4387 Timber Lea Ln
- 6070 River Heights Dr
- 3050 Bennett Siler City Rd
- 530 Lee St
- 0 Bennett Siler City Rd
- 1473 Briarcliff Dr
- 1705 Us-220 Alt
- 516 S Fayetteville St Unit 201
- 421 Oak Leaf Rd
- 731 W Kivett St
- 110 Miss Jane Way
- 19121 U S 64
- 525 W Dolphin St
- 911 W 6th St
- 112 N Birch Ave Unit 2D
- 112 N Birch Ave Unit 2C
- 320 W 11th St
- 1966 Lakeview Rd Unit 12
- 1958 Lakeview Rd Unit B
- 1958 Lakeview Rd Unit A
- 1954 Lakeview Rd Unit E
- 1967 Lakeview Rd
- 1963 Lakeview Rd
- 4222 Old U S Highway 421 N
- 1901 N Fayetteville St







