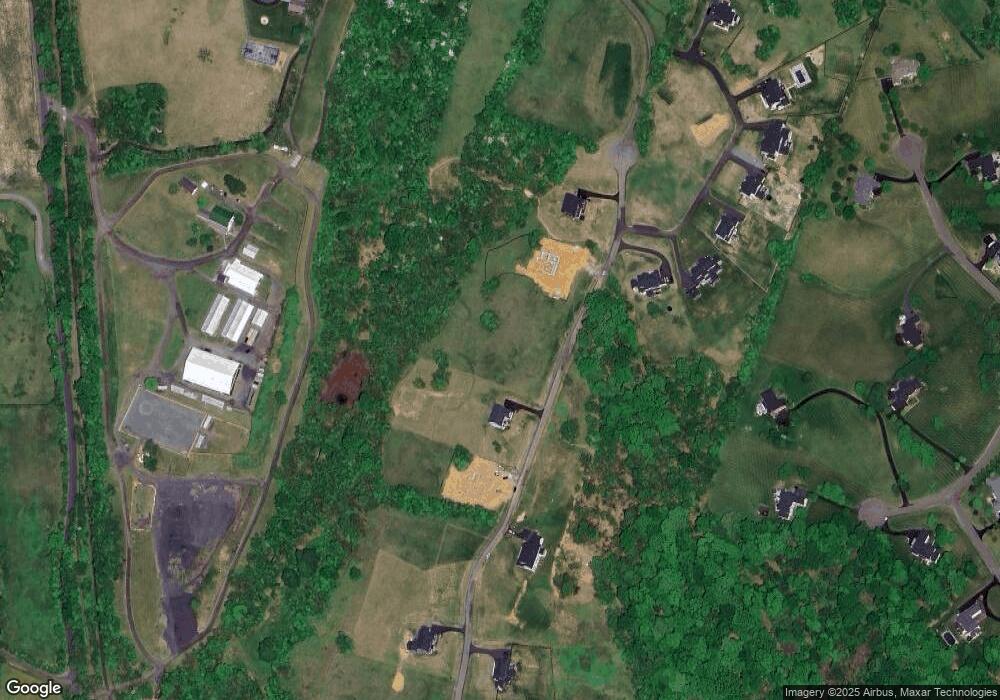
41424 Canongate Dr Leesburg, VA 20175
Highlights
- New Construction
- Pasture Views
- Backs to Trees or Woods
- Kenneth W. Culbert Elementary School Rated A-
- Craftsman Architecture
- 2 Fireplaces
About This Home
As of April 2025Take the Virtual 3D tour of a completed model and experience the feel of new construction!Opportunity for a custom built home in the recently established Ketocktin Farm Estates West subdivision. This 4 bedroom, 4 bath home has a delivery date of Spring 2024. With beautiful mountain views, take advantage of this opportunity to own multiple acres while remaining close to Historic Leesburg and the surrounding festivities. Inside you will experience panoramic mountain views with a slider on the main level and three large casement windows in the kitchen. Enjoy the open floor plan which is excellent for entertaining large groups, yet cozy for single family living. The Primary bedroom suite is made up of a spacious walk-in closet, private sitting room, and central bedroom area. Continue to enjoy the views from the stand-alone soaking tub with a large window included in the primary bathroom. The Primary bath has a three-function shower system equipped with rain fixture, hand shower, and standard shower. The first floor bathroom is equipped with a shower and vanity, which creates the opportunity for multi-generational living.Battle Street Builders uses long-standing relationships with area vendors, contractors, and suppliers to focus on the customer’s vision. Access to the design departments and the ability to select in-person, are of the advantages in this Custom-building process. With a 30 year history of custom homebuilding in the Northern Virginia area and completed projects spanning from the DC Metro Area to more private projects in Western Loudoun, you can trust Battle Street’s established reputation.The recent feature in HAVEN magazine showcases the spacious lot and elite finishing touches, don't miss the opportunity to create the custom home of your dreams.
Last Agent to Sell the Property
Corcoran McEnearney License #0225264875 Listed on: 04/17/2025

Home Details
Home Type
- Single Family
Est. Annual Taxes
- $1,378
Year Built
- Built in 2025 | New Construction
Lot Details
- 1.74 Acre Lot
- East Facing Home
- Cleared Lot
- Backs to Trees or Woods
- Front Yard
- Property is in excellent condition
- Property is zoned AR1
Parking
- Driveway
Property Views
- Pasture
- Mountain
Home Design
- Craftsman Architecture
- Permanent Foundation
- Slab Foundation
- Frame Construction
- Blown-In Insulation
- Batts Insulation
- Shingle Roof
- Metal Roof
- Metal Siding
- Concrete Perimeter Foundation
- HardiePlank Type
- CPVC or PVC Pipes
- Tile
Interior Spaces
- Property has 3 Levels
- 2 Fireplaces
- Washer and Dryer Hookup
Bedrooms and Bathrooms
- 4 Bedrooms
Unfinished Basement
- Walk-Out Basement
- Exterior Basement Entry
- Rough-In Basement Bathroom
- Basement Windows
Eco-Friendly Details
- ENERGY STAR Qualified Equipment for Heating
Utilities
- Zoned Heating and Cooling
- Heat Pump System
- Heating System Powered By Owned Propane
- Well
- Electric Water Heater
- Septic Equal To The Number Of Bedrooms
Community Details
- No Home Owners Association
- Ketocktin Farm Estates Subdivision
Listing and Financial Details
- Assessor Parcel Number 308194486000
Ownership History
Purchase Details
Home Financials for this Owner
Home Financials are based on the most recent Mortgage that was taken out on this home.Similar Homes in Leesburg, VA
Home Values in the Area
Average Home Value in this Area
Purchase History
| Date | Type | Sale Price | Title Company |
|---|---|---|---|
| Deed | $1,530,428 | First American Title |
Mortgage History
| Date | Status | Loan Amount | Loan Type |
|---|---|---|---|
| Open | $1,200,000 | New Conventional |
Property History
| Date | Event | Price | Change | Sq Ft Price |
|---|---|---|---|---|
| 04/17/2025 04/17/25 | For Sale | $1,530,428 | 0.0% | $294 / Sq Ft |
| 04/14/2025 04/14/25 | Sold | $1,530,428 | -- | $294 / Sq Ft |
| 06/10/2024 06/10/24 | Pending | -- | -- | -- |
Tax History Compared to Growth
Tax History
| Year | Tax Paid | Tax Assessment Tax Assessment Total Assessment is a certain percentage of the fair market value that is determined by local assessors to be the total taxable value of land and additions on the property. | Land | Improvement |
|---|---|---|---|---|
| 2025 | $10,889 | $1,417,020 | $348,500 | $1,068,520 |
| 2024 | $2,755 | $318,500 | $318,500 | $0 |
| 2023 | $2,787 | $318,500 | $318,500 | $0 |
| 2022 | $0 | $0 | $0 | $0 |
Agents Affiliated with this Home
-
Kevin Evangelisto
K
Seller's Agent in 2025
Kevin Evangelisto
Atoka Properties | Middleburg Real Estate
(703) 727-6025
4 Total Sales
-
Carol Strasfeld

Buyer's Agent in 2025
Carol Strasfeld
Unrepresented Buyer Office
(301) 806-8871
6,423 Total Sales
Map
Source: Bright MLS
MLS Number: VALO2094174
APN: 308-19-4486
- 41312 Canongate Dr
- 17485 White Gate Place
- 40870 Beechnut Rd
- 41113 Canongate Dr
- 40623 Canongate Dr
- 40656 Canongate Dr
- 17251 Winning Colors Place
- 40752 Canongate Dr
- 40925 Alysheba Dr
- 17152 Bridge View Ct
- 17322 Canby Rd
- 18132 Shenstone Run Ct
- 17038 Grindstone Ct
- 0 Maintree Farm Ct Unit VALO2056776
- 125 Dizerega Ct SW
- 40729 Carry Back Ln
- 297 Whitehorse Ct SW
- 40558 Black Gold Place
- 106 Exmoor Ct NW
- 203 Snowden Ct SW
